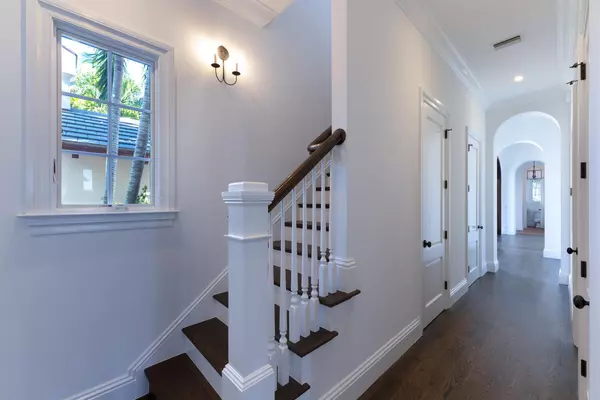Bought with Sotheby's Intl. Realty Inc.
$6,000,000
$6,495,000
7.6%For more information regarding the value of a property, please contact us for a free consultation.
5 Beds
5.1 Baths
5,195 SqFt
SOLD DATE : 12/02/2022
Key Details
Sold Price $6,000,000
Property Type Single Family Home
Sub Type Single Family Detached
Listing Status Sold
Purchase Type For Sale
Square Footage 5,195 sqft
Price per Sqft $1,154
Subdivision Prosperity Bay Village
MLS Listing ID RX-10831105
Sold Date 12/02/22
Style Contemporary,Courtyard
Bedrooms 5
Full Baths 5
Half Baths 1
Construction Status Resale
HOA Fees $100/mo
HOA Y/N Yes
Year Built 2009
Annual Tax Amount $47,177
Tax Year 2021
Lot Size 0.337 Acres
Property Description
Like a page out of Architectural Digest, this spacious home is a residential masterpiece. Custom built with no expenses spared. Vaulted ceilings, poured concrete walls, gas appliances, real hardwood floors, hurricane impact windows, generator, top of the line fixtures and appliances. A/C units are new 2022, freshly painted inside and out. New dock and new boat lift! Main house has 3 bedrooms and 4.5 bathrooms. Spacious master bedroom has a private expansive balcony over looking the wide part of the canal. Separate guest house has a full kitchen, living room, 2 bedrooms and a full bathroom. This home sits on a deep water canal with a 14k pound boat lift and 90 ft of water frontage. No fixed bridges!
Location
State FL
County Palm Beach
Community Bay Village
Area 5230
Zoning RS
Rooms
Other Rooms Den/Office, Laundry-Util/Closet
Master Bath Mstr Bdrm - Sitting, Mstr Bdrm - Upstairs, Separate Shower
Interior
Interior Features Built-in Shelves, Ctdrl/Vault Ceilings, French Door, Laundry Tub, Pantry, Sky Light(s), Split Bedroom, Walk-in Closet
Heating Central, Electric
Cooling Central, Electric, Zoned
Flooring Carpet, Ceramic Tile, Wood Floor
Furnishings Unfurnished
Exterior
Exterior Feature Auto Sprinkler, Built-in Grill, Covered Balcony, Deck, Fruit Tree(s), Open Patio, Screen Porch, Summer Kitchen
Parking Features 2+ Spaces, Garage - Detached
Garage Spaces 3.0
Community Features Deed Restrictions, Gated Community
Utilities Available Cable, Electric, Gas Bottle, Public Sewer, Public Water
Amenities Available None
Waterfront Description Interior Canal,No Fixed Bridges,Ocean Access
Water Access Desc Electric Available,Lift,Private Dock,Up to 60 Ft Boat,Water Available
View Canal
Roof Type Concrete Tile
Present Use Deed Restrictions
Exposure North
Private Pool No
Building
Lot Description 1/4 to 1/2 Acre, Cul-De-Sac
Story 2.00
Foundation CBS
Construction Status Resale
Schools
Elementary Schools Dwight D. Eisenhower Elementary School
Middle Schools Howell L. Watkins Middle School
High Schools William T. Dwyer High School
Others
Pets Allowed Yes
HOA Fee Include Cable,Common Areas,Common R.E. Tax
Senior Community No Hopa
Restrictions None
Security Features None
Acceptable Financing Cash, Conventional
Horse Property No
Membership Fee Required No
Listing Terms Cash, Conventional
Financing Cash,Conventional
Read Less Info
Want to know what your home might be worth? Contact us for a FREE valuation!

Our team is ready to help you sell your home for the highest possible price ASAP

"My job is to find and attract mastery-based agents to the office, protect the culture, and make sure everyone is happy! "







