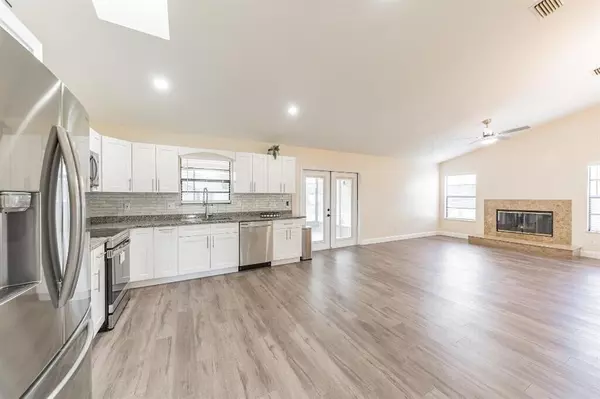Bought with Sterling Auction And Realty Company Inc.
$375,000
$378,900
1.0%For more information regarding the value of a property, please contact us for a free consultation.
3 Beds
2 Baths
1,813 SqFt
SOLD DATE : 10/25/2022
Key Details
Sold Price $375,000
Property Type Single Family Home
Sub Type Single Family Detached
Listing Status Sold
Purchase Type For Sale
Square Footage 1,813 sqft
Price per Sqft $206
Subdivision Holiday Pines Subdivision Phase Iib
MLS Listing ID RX-10830554
Sold Date 10/25/22
Style < 4 Floors,Contemporary
Bedrooms 3
Full Baths 2
Construction Status Resale
HOA Y/N No
Year Built 1990
Annual Tax Amount $1,284
Tax Year 2021
Lot Size 0.280 Acres
Property Description
Welcome home to this charming completely remodeled 3/2/2 home on oversized lot in the Holiday Pines Community, adjacent to the Island Pines Golf club. This home will check off all of your boxes, a fully remodeled kitchen with brand new white cabinets, granite counter tops, farm sink, s/s appliances, with complete open view to the large family room with cozy fireplace, perfectly designed for family gatherings or entertaining. No details spared, beautiful luxury vinyl flooring throughout, completely remodeled bathrooms with upgraded custom plumbing fixtures & lighting, modern vanities with vessel sinks, and frameless glass enclosure. Spacious master suite with dual vanity, oversized screened in porch overlooking the expansive backyard, newer roof and A/C. There is no place like home!
Location
State FL
County St. Lucie
Area 7040
Zoning RS-4Co
Rooms
Other Rooms Family, Laundry-Inside, Laundry-Util/Closet
Master Bath Dual Sinks, Mstr Bdrm - Ground, Separate Shower
Interior
Interior Features Fireplace(s), Pantry, Split Bedroom, Walk-in Closet
Heating Central, Electric
Cooling Ceiling Fan, Central, Electric
Flooring Laminate, Tile
Furnishings Unfurnished
Exterior
Exterior Feature Fence, Screen Porch
Parking Features Driveway, Garage - Attached
Garage Spaces 2.0
Utilities Available Public Sewer, Public Water
Amenities Available None
Waterfront Description None
View Other
Roof Type Comp Shingle,Other
Exposure Southeast
Private Pool No
Building
Lot Description 1/4 to 1/2 Acre
Story 1.00
Foundation Frame, Stucco
Construction Status Resale
Schools
Elementary Schools Lakewood Park Elementary School
Others
Pets Allowed Yes
Senior Community No Hopa
Restrictions None
Acceptable Financing Cash, Conventional, FHA, VA
Horse Property No
Membership Fee Required No
Listing Terms Cash, Conventional, FHA, VA
Financing Cash,Conventional,FHA,VA
Read Less Info
Want to know what your home might be worth? Contact us for a FREE valuation!

Our team is ready to help you sell your home for the highest possible price ASAP
"My job is to find and attract mastery-based agents to the office, protect the culture, and make sure everyone is happy! "







