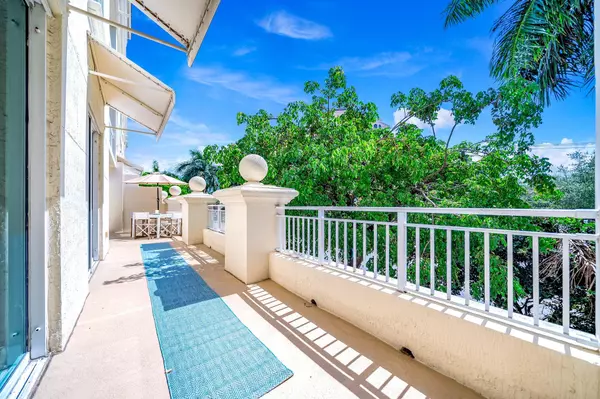Bought with The Corcoran Group
$730,000
$755,000
3.3%For more information regarding the value of a property, please contact us for a free consultation.
2 Beds
2 Baths
1,310 SqFt
SOLD DATE : 08/18/2022
Key Details
Sold Price $730,000
Property Type Condo
Sub Type Condo/Coop
Listing Status Sold
Purchase Type For Sale
Square Footage 1,310 sqft
Price per Sqft $557
Subdivision Palmetto Place Condo
MLS Listing ID RX-10810743
Sold Date 08/18/22
Style 4+ Floors
Bedrooms 2
Full Baths 2
Construction Status Resale
HOA Fees $880/mo
HOA Y/N Yes
Min Days of Lease 90
Leases Per Year 2
Year Built 2003
Annual Tax Amount $6,560
Tax Year 2021
Property Description
East Boca Raton's best kept secret! Spacious and bright 2nd floor condo in the heart of downtown Boca Raton. Walk to Mizner Park, Royal Palm Plaza, schools, shopping, dining. Beach is just 1 mile East (19 min walk). This impeccable condo features all wood flooring throughout. Freshly painted with neutral color. Enjoy the sunrise and sunsets on your extra large balcony. With luxurious amenities, Palmetto Place is similar to living in a five-star resort year round. Enjoy a courtyard style swimming pool/spa, state-of-the-art fitness center, indoor basketball court, and elegant club room with billiard tables, entertainment areas, and more! PLUS secured building with 24-hour security. Can be leased 2x per year, 90 day minimum.Very rare triple length balcony.Listing Agent related to seller
Location
State FL
County Palm Beach
Community Palmetto Place
Area 4260
Zoning DDRI(c
Rooms
Other Rooms Laundry-Inside, Laundry-Util/Closet
Master Bath 2 Master Baths, 2 Master Suites, Combo Tub/Shower
Interior
Interior Features Built-in Shelves, Closet Cabinets, Elevator, Fire Sprinkler, Pantry, Split Bedroom, Walk-in Closet
Heating Central
Cooling Central
Flooring Laminate
Furnishings Unfurnished
Exterior
Exterior Feature Awnings, Covered Balcony
Parking Features Assigned, Covered, Garage - Attached, Garage - Building
Garage Spaces 1.0
Community Features Sold As-Is
Utilities Available Cable, Electric, Public Sewer, Public Water, Water Available
Amenities Available Basketball, Billiards, Clubhouse, Community Room, Elevator, Fitness Center, Lobby, Manager on Site, Pickleball, Pool, Spa-Hot Tub
Waterfront Description None
View City
Roof Type Barrel
Present Use Sold As-Is
Handicap Access Handicap Access
Exposure South
Private Pool No
Building
Lot Description East of US-1
Story 1.00
Unit Features Interior Hallway,Lobby
Foundation CBS, Concrete
Unit Floor 2
Construction Status Resale
Schools
Elementary Schools Boca Raton Elementary School
Middle Schools Boca Raton Community Middle School
High Schools Boca Raton Community High School
Others
Pets Allowed Restricted
HOA Fee Include Common Areas,Common R.E. Tax,Elevator,Insurance-Bldg,Maintenance-Exterior,Management Fees,Manager,Pool Service,Recrtnal Facility,Reserve Funds,Roof Maintenance,Security
Senior Community No Hopa
Restrictions Buyer Approval,Lease OK,Lease OK w/Restrict
Security Features Doorman,Lobby
Acceptable Financing Cash, Conventional
Horse Property No
Membership Fee Required No
Listing Terms Cash, Conventional
Financing Cash,Conventional
Read Less Info
Want to know what your home might be worth? Contact us for a FREE valuation!

Our team is ready to help you sell your home for the highest possible price ASAP
"My job is to find and attract mastery-based agents to the office, protect the culture, and make sure everyone is happy! "







