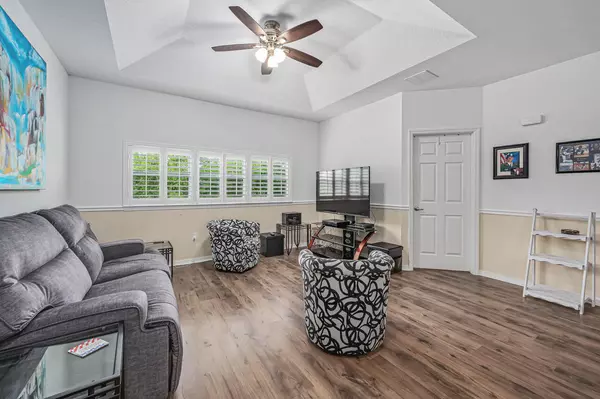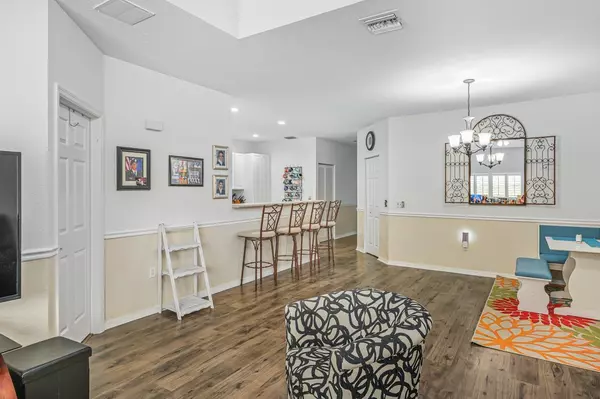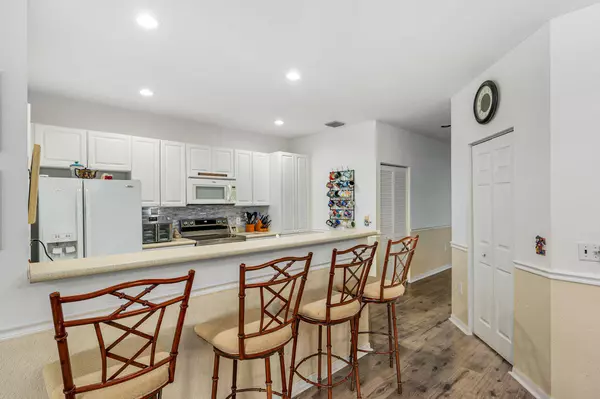Bought with Realty One Group Engage
$285,000
$286,990
0.7%For more information regarding the value of a property, please contact us for a free consultation.
2 Beds
2 Baths
1,437 SqFt
SOLD DATE : 06/09/2022
Key Details
Sold Price $285,000
Property Type Condo
Sub Type Condo/Coop
Listing Status Sold
Purchase Type For Sale
Square Footage 1,437 sqft
Price per Sqft $198
Subdivision The Lakes At Savannahs
MLS Listing ID RX-10787246
Sold Date 06/09/22
Style Traditional
Bedrooms 2
Full Baths 2
Construction Status Resale
HOA Fees $363/mo
HOA Y/N Yes
Leases Per Year 2
Year Built 2007
Annual Tax Amount $3,191
Tax Year 2021
Lot Size 999 Sqft
Property Description
Discover this gorgeous second floor unit with Lake Views! This spacious 2/2/1 with a den features impact glass windows, 1 yr. old vinyl flooring in the living and dining room areas, a screened front porch, and a screened in balcony overlooking the lake. The Master Bedroom features a tray ceiling, a large walk-in closet, and an extensive en suite bathroom with dual vanities and a rain shower. The guest bath boasts a large soaker tub with pocket door entry into the guest bedroom. This well-thought-out floor plan has a laundry room with a sink, countertop/coffee bar and cabinets for extra storage. The 1 car garage has a bonus room/storage area beneath the stairwell.
Location
State FL
County St. Lucie
Community The Lakes At The Savannahs
Area 7100
Zoning Medium Density
Rooms
Other Rooms Attic, Den/Office, Laundry-Inside, Laundry-Util/Closet, Storage, Util-Garage
Master Bath Dual Sinks, Mstr Bdrm - Upstairs
Interior
Interior Features Bar, Entry Lvl Lvng Area, Laundry Tub, Pantry, Roman Tub, Upstairs Living Area, Volume Ceiling, Walk-in Closet
Heating Central
Cooling Ceiling Fan, Central
Flooring Carpet, Ceramic Tile, Vinyl Floor
Furnishings Unfurnished
Exterior
Exterior Feature Covered Balcony, Screen Porch, Screened Balcony, Tennis Court
Parking Features Driveway, Garage - Attached, Guest, Street, Vehicle Restrictions
Garage Spaces 1.0
Community Features Deed Restrictions, Sold As-Is
Utilities Available Cable, Electric, Public Sewer, Public Water
Amenities Available Clubhouse, Dog Park, Fitness Center, Internet Included, Library, Putting Green, Street Lights, Tennis
Waterfront Description Lake
View Lake
Roof Type Comp Shingle
Present Use Deed Restrictions,Sold As-Is
Exposure South
Private Pool No
Building
Lot Description East of US-1, Paved Road, Public Road, Sidewalks
Story 1.00
Foundation Block, CBS, Concrete
Unit Floor 2
Construction Status Resale
Others
Pets Allowed Restricted
HOA Fee Include Cable,Common Areas,Lawn Care,Maintenance-Exterior,Management Fees,Pest Control,Roof Maintenance,Sewer,Water
Senior Community No Hopa
Restrictions Buyer Approval,Commercial Vehicles Prohibited,Maximum # Vehicles,No Boat
Security Features None
Acceptable Financing Cash, Conventional, Exchange
Horse Property No
Membership Fee Required No
Listing Terms Cash, Conventional, Exchange
Financing Cash,Conventional,Exchange
Pets Allowed No Aggressive Breeds, Size Limit
Read Less Info
Want to know what your home might be worth? Contact us for a FREE valuation!

Our team is ready to help you sell your home for the highest possible price ASAP
"My job is to find and attract mastery-based agents to the office, protect the culture, and make sure everyone is happy! "







