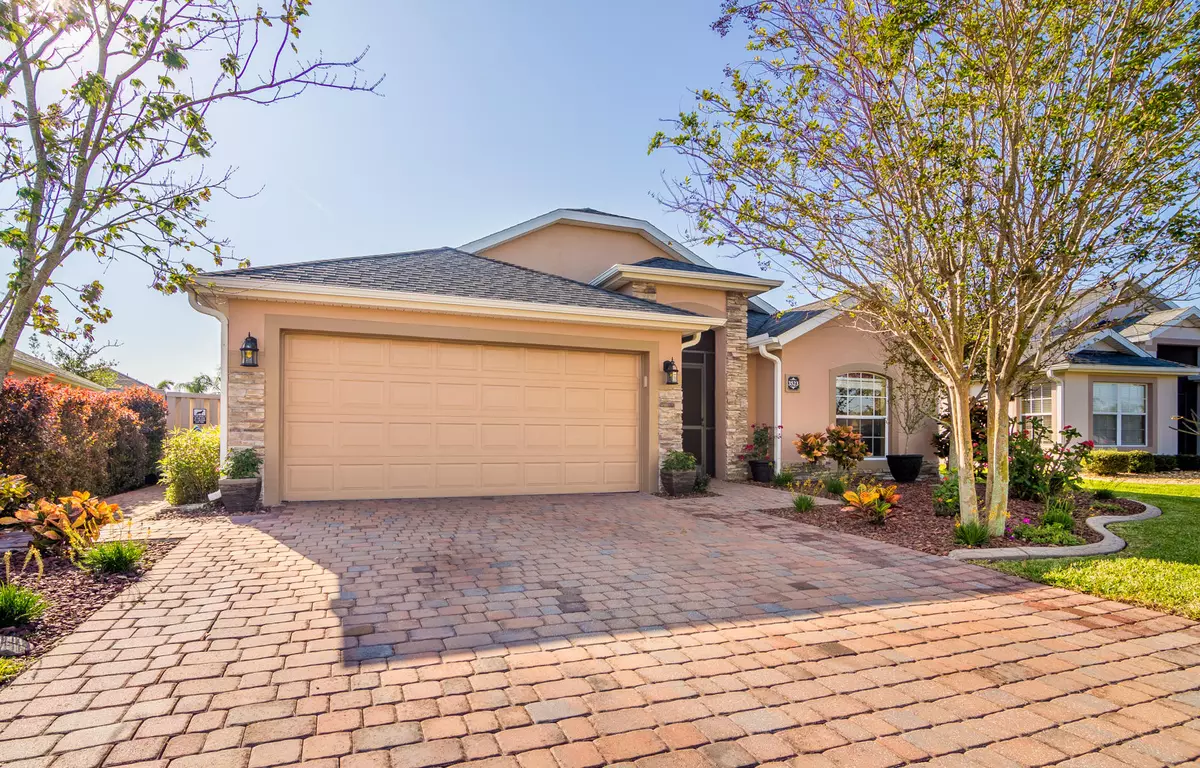Bought with NO MLS PARTICIPATION (MAR)
$310,000
$320,000
3.1%For more information regarding the value of a property, please contact us for a free consultation.
4 Beds
3 Baths
2,800 SqFt
SOLD DATE : 02/27/2017
Key Details
Sold Price $310,000
Property Type Single Family Home
Sub Type Single Family Detached
Listing Status Sold
Purchase Type For Sale
Square Footage 2,800 sqft
Price per Sqft $110
Subdivision Capron Trace
MLS Listing ID RX-10294360
Sold Date 02/27/17
Style Contemporary
Bedrooms 4
Full Baths 3
Construction Status Resale
HOA Fees $70/mo
HOA Y/N Yes
Year Built 2006
Annual Tax Amount $1,877
Tax Year 2016
Lot Size 7,405 Sqft
Property Description
Completely updated&move in ready!Gated community in Viera proper.Immediately view photo tour!Open living&soaring vaulted ceilings.Granite counters, travertine tile,& mosaic back-splashes in kitchen&baths.New 42'cabinets with pantry.New Whirlpool stainless steel appliances.New stand-woven bamboo floors in main living area.New neutral carpeting with upgraded pet proof padding in bedrooms.New Moen brushed nickel faucets&shower/bath hardware.Outside you have a fenced yard with sod & sprinkler system. Screened-in front entrance&rear patio.Recently painted outside w/elastomeric paint.Paver driveway,walkways,&back patio.Community park,playground,pool, basketball,&tennis courts.Convenient to shopping,restaurants,&entertainment."A" Rated Schools.Plenty of room for guests& family.Best in class!
Location
State FL
County Brevard
Community Capron Trace
Area 5940
Zoning residential2013
Rooms
Other Rooms Family, Laundry-Inside, Recreation, Den/Office, Laundry-Util/Closet
Master Bath Separate Shower, Mstr Bdrm - Sitting, Mstr Bdrm - Ground, Dual Sinks, Separate Tub
Interior
Interior Features Ctdrl/Vault Ceilings, Entry Lvl Lvng Area, Roman Tub, Walk-in Closet, Bar, Split Bedroom
Heating Central, Electric
Cooling Electric, Central, Ceiling Fan
Flooring Wood Floor, Ceramic Tile, Carpet, Terrazzo Floor
Furnishings Unfurnished
Exterior
Exterior Feature Fence, Screened Patio, Room for Pool, Screen Porch, Auto Sprinkler, Tennis Court, Fruit Tree(s)
Parking Features 2+ Spaces
Garage Spaces 2.0
Utilities Available Electric Service Available, Public Sewer, Water Available, Cable
Amenities Available Pool, Street Lights, Cabana, Sidewalks, Picnic Area, Spa-Hot Tub, Community Room, Basketball, Clubhouse, Bike - Jog, Tennis
Waterfront Description None
Roof Type Comp Shingle
Exposure West
Private Pool No
Building
Lot Description < 1/4 Acre
Story 1.00
Foundation Block
Construction Status Resale
Others
Pets Allowed Yes
HOA Fee Include Common Areas,Reserve Funds,Management Fees,Common R.E. Tax
Senior Community No Hopa
Restrictions None
Security Features Gate - Unmanned
Acceptable Financing Cash, VA, FHA, Conventional
Horse Property No
Membership Fee Required No
Listing Terms Cash, VA, FHA, Conventional
Financing Cash,VA,FHA,Conventional
Read Less Info
Want to know what your home might be worth? Contact us for a FREE valuation!

Our team is ready to help you sell your home for the highest possible price ASAP
"My job is to find and attract mastery-based agents to the office, protect the culture, and make sure everyone is happy! "







