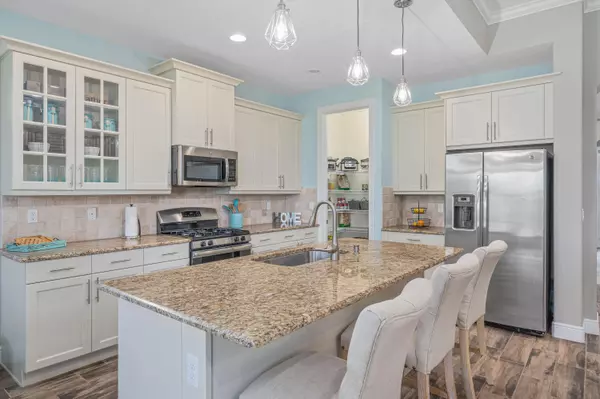Bought with Non-Member Selling Office
$549,999
$549,999
For more information regarding the value of a property, please contact us for a free consultation.
3 Beds
3 Baths
2,269 SqFt
SOLD DATE : 05/27/2022
Key Details
Sold Price $549,999
Property Type Single Family Home
Sub Type Single Family Detached
Listing Status Sold
Purchase Type For Sale
Square Footage 2,269 sqft
Price per Sqft $242
Subdivision Serenoa Phase 1
MLS Listing ID RX-10793664
Sold Date 05/27/22
Style < 4 Floors,Contemporary,Ranch,Traditional
Bedrooms 3
Full Baths 3
Construction Status Resale
HOA Fees $210/mo
HOA Y/N Yes
Min Days of Lease 365
Leases Per Year 1
Year Built 2017
Annual Tax Amount $4,403
Tax Year 2021
Lot Size 6,534 Sqft
Property Description
Like living in a model home! Welcome home to this beautifully maintained 3/3/2 with a bonus room that can be a den, man cave, or 4th bedroom -- you decide! Designer touches and upgrades inside include all tile flooring, custom woodwork, coffered ceilings, archways, and impact windows and doors. Outside, the home is framed by brick paver driveway and walkways, lush landscaping, a fenced yard and screened patio, and topped with a metal roof. Looking for location? Serenoa is close to the beach, shops, arts and entertainment venues, parks and hiking trails, yet tucked in a serene preserve environment. Low HOA includes lawn care; recreational facility (pool, fitness room, billiards, clubhouse), reserve funds and security. Why wait to build? Begin the next chapter of your life in Serenoa!
Location
State FL
County Indian River
Community Serenoa
Area 6341 - County Southeast (Ir)
Zoning RS-6
Rooms
Other Rooms Den/Office, Family, Laundry-Inside, Laundry-Util/Closet
Master Bath Dual Sinks, Mstr Bdrm - Ground, Separate Shower
Interior
Interior Features Kitchen Island, Pantry, Pull Down Stairs, Split Bedroom, Volume Ceiling, Walk-in Closet
Heating Central, Electric
Cooling Ceiling Fan, Central, Electric
Flooring Ceramic Tile, Tile
Furnishings Unfurnished
Exterior
Exterior Feature Auto Sprinkler, Custom Lighting, Fence, Screened Patio, Well Sprinkler, Wrap Porch, Zoned Sprinkler
Parking Features 2+ Spaces, Driveway, Garage - Attached, Vehicle Restrictions
Garage Spaces 2.0
Community Features Sold As-Is, Survey, Title Insurance, Gated Community
Utilities Available Cable, Gas Natural, Public Sewer, Public Water, Underground
Amenities Available Billiards, Clubhouse, Fitness Center, Game Room, Pool, Sidewalks, Street Lights
Waterfront Description None
View Preserve
Roof Type Metal
Present Use Sold As-Is,Survey,Title Insurance
Handicap Access Handicap Convertible
Exposure West
Private Pool No
Building
Lot Description < 1/4 Acre, Interior Lot, Paved Road, Private Road, Sidewalks, West of US-1
Story 1.00
Foundation Block, CBS, Stucco
Construction Status Resale
Others
Pets Allowed Yes
HOA Fee Include Common Areas,Lawn Care,Recrtnal Facility,Reserve Funds,Security
Senior Community No Hopa
Restrictions Lease OK w/Restrict,Tenant Approval
Security Features Gate - Unmanned,Security Sys-Leased
Acceptable Financing Cash, Conventional
Horse Property No
Membership Fee Required No
Listing Terms Cash, Conventional
Financing Cash,Conventional
Pets Allowed Number Limit
Read Less Info
Want to know what your home might be worth? Contact us for a FREE valuation!

Our team is ready to help you sell your home for the highest possible price ASAP

"My job is to find and attract mastery-based agents to the office, protect the culture, and make sure everyone is happy! "







