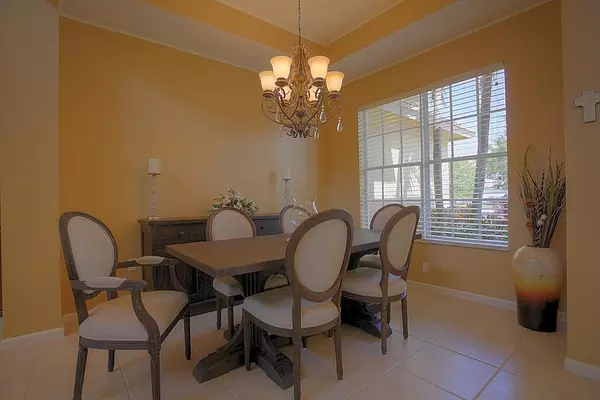Bought with Waterfront Properties Inc
$410,000
$419,900
2.4%For more information regarding the value of a property, please contact us for a free consultation.
4 Beds
2.1 Baths
2,617 SqFt
SOLD DATE : 10/14/2016
Key Details
Sold Price $410,000
Property Type Single Family Home
Sub Type Single Family Detached
Listing Status Sold
Purchase Type For Sale
Square Footage 2,617 sqft
Price per Sqft $156
Subdivision Locks Landing
MLS Listing ID RX-10226415
Sold Date 10/14/16
Style Traditional
Bedrooms 4
Full Baths 2
Half Baths 1
Construction Status New Construction
HOA Fees $78/mo
HOA Y/N Yes
Year Built 2006
Annual Tax Amount $3,803
Tax Year 2015
Lot Size 0.377 Acres
Property Description
Spectacular 4 Br 2.5 Ba home located in the desirable marina community of Locks Landing. Located on a quiet cul de sac with expansive lush landscaping and pie shape lot with plenty of room for a pool. Double French door entry opens into the formal living and dining room with soaring 20ft ceilings. Upgraded kitchen includes stainless steel appliances, granite counter tops, tile backsplash and 42" wood cabinetry. The family room is open to the breakfast room and kitchen. Features include large picture window, 18" tile, recessed lighting and sliding glass door to the covered lanai. The breakfast room has a large butted glass window with views of the tropical garden.
Location
State FL
County Martin
Community Locks Landing
Area 12 - Stuart - Southwest
Zoning Residential
Rooms
Other Rooms Family, Loft
Master Bath Separate Shower, Mstr Bdrm - Ground, Dual Sinks, Separate Tub
Interior
Interior Features Ctdrl/Vault Ceilings, Laundry Tub, Roman Tub, Volume Ceiling, Walk-in Closet, Foyer, Pantry
Heating Central, Electric
Cooling Electric, Central, Ceiling Fan
Flooring Wood Floor, Tile, Carpet
Furnishings Unfurnished
Exterior
Exterior Feature Fruit Tree(s), Open Patio, Room for Pool, Shutters, Zoned Sprinkler, Auto Sprinkler, Screened Patio
Parking Features Garage - Attached
Garage Spaces 2.0
Community Features Disclosure
Utilities Available Electric, Public Sewer, Underground, Public Water
Amenities Available Sidewalks, Street Lights
Waterfront Description None
Water Access Desc Marina,Ramp
View Garden
Roof Type Comp Shingle
Present Use Disclosure
Exposure Southeast
Private Pool No
Building
Lot Description 1/4 to 1/2 Acre, Sidewalks, Cul-De-Sac
Story 2.00
Foundation Concrete, Block
Construction Status New Construction
Schools
Elementary Schools Crystal Lake Elementary School
Middle Schools Dr. David L. Anderson Middle School
High Schools South Fork High School
Others
Pets Allowed Yes
HOA Fee Include Manager,Reserve Funds,Management Fees
Senior Community No Hopa
Restrictions Commercial Vehicles Prohibited
Acceptable Financing Assumable-Qualify, Cash, FHA, Conventional
Horse Property No
Membership Fee Required No
Listing Terms Assumable-Qualify, Cash, FHA, Conventional
Financing Assumable-Qualify,Cash,FHA,Conventional
Pets Allowed 50+ lb Pet
Read Less Info
Want to know what your home might be worth? Contact us for a FREE valuation!

Our team is ready to help you sell your home for the highest possible price ASAP
"My job is to find and attract mastery-based agents to the office, protect the culture, and make sure everyone is happy! "







