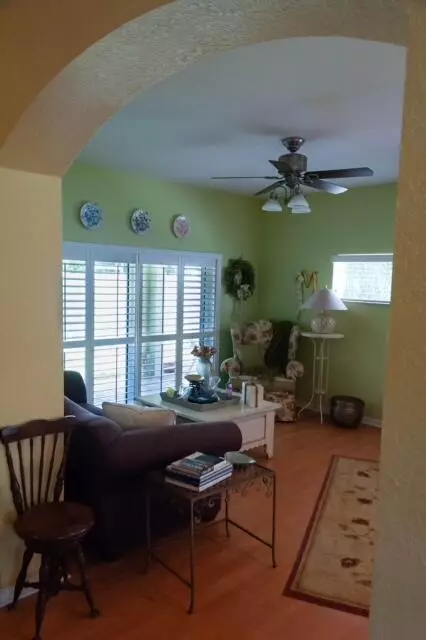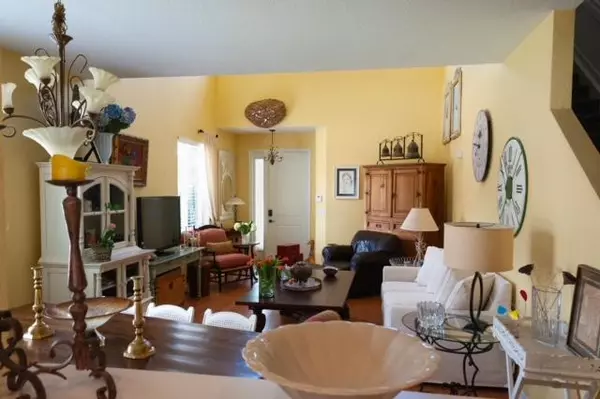Bought with Citadel Realty
$560,000
$569,999
1.8%For more information regarding the value of a property, please contact us for a free consultation.
4 Beds
2.1 Baths
2,318 SqFt
SOLD DATE : 12/08/2021
Key Details
Sold Price $560,000
Property Type Single Family Home
Sub Type Single Family Detached
Listing Status Sold
Purchase Type For Sale
Square Footage 2,318 sqft
Price per Sqft $241
Subdivision Willows Reach At Walnut Creek
MLS Listing ID RX-10736258
Sold Date 12/08/21
Style Mediterranean,Multi-Level
Bedrooms 4
Full Baths 2
Half Baths 1
Construction Status Resale
HOA Fees $280/mo
HOA Y/N Yes
Year Built 2002
Annual Tax Amount $5,721
Tax Year 2020
Property Description
BEAUTIFUL HOME BUILT IN 2002 AND MAINTAINED IN PRISTINE CONDITION BY ORIGINAL OWNER IN HIGHLY SOUGHT AFTER WALNUT CREEK A GUARD GATED COMMUNITY IN PEMBROKE PINES FLORIDA. THIS HOME OFFERS 4 BEDROOMS AND 2.5 BATHS AND OPTION FOR A 5TH BEDROOM. WARM LAMINATE THROUGHOUT THE MAIN FLOOR , BERBER CARPETING ON THE STAIRCASE AND NEUTRAL CARPETING THROUGHOUT THE SECOND FLOOR. HOME INCLUDES THREE CAR GARAGE ON ONE OF THE BEST LOTS IN THE COMMUNITY. RECENTLY INSTALLED BACKYARD PRIVACY FENCE AND EXPANSIVE BRICK PAVER PATIO PROVIDES VALUABLE OUTDOOR SPACE FOR FAMILY AND ENTERTAINING. FULL HURRICANE IMPACT WINDOWS AND CUSTOM IMPACT DOOR INSTALLED 2019. NEWLY PAINTED EXTERIOR AND LANDSCAPING PROVIDE BEAUTIFUL CURB APPEAL. EXCLUDED FOYER HANGING FIXTURE AND MAIN LIVING ROOM FIXTURE.
Location
State FL
County Broward
Community Walnut Creek
Area 3180
Zoning RES
Rooms
Other Rooms Den/Office, Family
Master Bath Mstr Bdrm - Ground
Interior
Interior Features Pantry, Split Bedroom, Volume Ceiling, Walk-in Closet
Heating Central, Electric
Cooling Central, Electric
Flooring Carpet, Laminate
Furnishings Unfurnished
Exterior
Exterior Feature Auto Sprinkler, Custom Lighting, Open Patio
Parking Features Garage - Attached
Garage Spaces 3.0
Community Features Sold As-Is, Gated Community
Utilities Available Cable, Electric, Public Sewer, Public Water
Amenities Available Clubhouse, Fitness Center, Playground, Pool, Spa-Hot Tub, Tennis
Waterfront Description None
View Garden, Other
Roof Type S-Tile
Present Use Sold As-Is
Handicap Access Wide Doorways, Wide Hallways
Exposure East
Private Pool No
Building
Lot Description < 1/4 Acre
Story 2.00
Unit Features Corner
Foundation CBS
Construction Status Resale
Schools
Elementary Schools Sheridan Park Elementary School
Middle Schools Driftwood Middle School
High Schools Mcarthur High School
Others
Pets Allowed Yes
HOA Fee Include Cable,Lawn Care
Senior Community No Hopa
Restrictions Lease OK w/Restrict,No Lease 1st Year,No RV,No Truck
Security Features Gate - Manned
Acceptable Financing Cash, Conventional
Horse Property No
Membership Fee Required No
Listing Terms Cash, Conventional
Financing Cash,Conventional
Pets Allowed No Restrictions
Read Less Info
Want to know what your home might be worth? Contact us for a FREE valuation!

Our team is ready to help you sell your home for the highest possible price ASAP
"My job is to find and attract mastery-based agents to the office, protect the culture, and make sure everyone is happy! "







