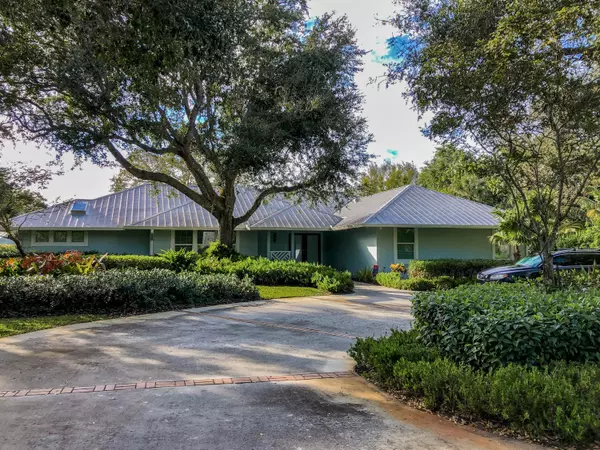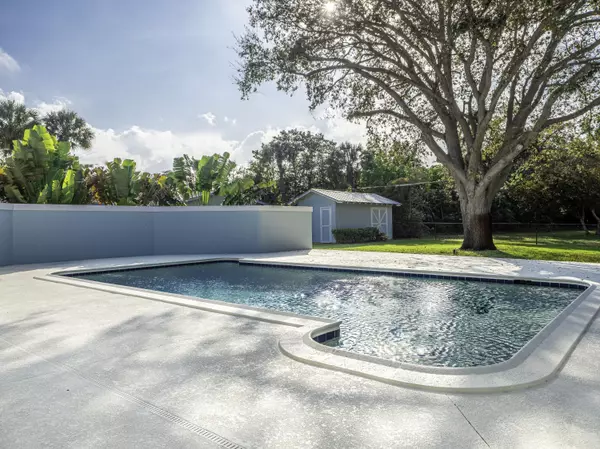Bought with Atlantic Shores Rlty Expertise
$2,040,000
$1,890,000
7.9%For more information regarding the value of a property, please contact us for a free consultation.
4 Beds
4 Baths
3,789 SqFt
SOLD DATE : 03/30/2022
Key Details
Sold Price $2,040,000
Property Type Single Family Home
Sub Type Single Family Detached
Listing Status Sold
Purchase Type For Sale
Square Footage 3,789 sqft
Price per Sqft $538
Subdivision Snug Harbor & Snug Harbor Corp Minor Plat No 1
MLS Listing ID RX-10776039
Sold Date 03/30/22
Style Contemporary
Bedrooms 4
Full Baths 4
Construction Status Resale
HOA Fees $189/mo
HOA Y/N Yes
Year Built 1986
Annual Tax Amount $9,359
Tax Year 2021
Lot Size 0.574 Acres
Property Description
Beautifully appointed property in the peaceful oasis that is Snug Harbor. A private yachting community. Custom architectural design, fit and finish. Stunning wide plank hardwood floors throughout the home. Vaulted tongue & groove ceilings and beam work. Gourmet chef kitchen with JennAir stainless appliances, induction cooktop, downdraft hood. Four spacious bedrooms plus private sitting room / possible nursery or in-law suite off master. Four full baths. Master offers fabulous tile work, double sinks, elegant bathing tub, separate shower. Impact rated, thermal pane windows and doors. Property is fenced and gated. Solar-heated saltwater pool, amazing covered patio ready for your summer kitchen. Side-entry oversized two-car garage, metal roof, circular driveway.
Location
State FL
County Martin
Area 8 - Stuart - North Of Indian St
Zoning Residential
Rooms
Other Rooms Cabana Bath, Family, Laundry-Inside
Master Bath Dual Sinks
Interior
Interior Features Ctdrl/Vault Ceilings, Entry Lvl Lvng Area, Kitchen Island, Laundry Tub, Pantry, Split Bedroom, Walk-in Closet
Heating Central, Electric
Cooling Ceiling Fan, Central, Electric
Flooring Tile, Wood Floor
Furnishings Unfurnished
Exterior
Exterior Feature Auto Sprinkler, Covered Patio, Fruit Tree(s)
Parking Features Driveway, Garage - Attached
Garage Spaces 2.0
Pool Concrete, Salt Chlorination, Solar Heat
Community Features Deed Restrictions
Utilities Available Cable, Public Sewer, Public Water
Amenities Available Boating, Clubhouse
Waterfront Description Marina,Navigable,River
Water Access Desc Marina
Roof Type Metal
Present Use Deed Restrictions
Exposure East
Private Pool Yes
Building
Lot Description 1/2 to < 1 Acre, Private Road
Story 1.00
Foundation Frame, Stucco
Construction Status Resale
Others
Pets Allowed Yes
HOA Fee Include None
Senior Community No Hopa
Restrictions Buyer Approval,Interview Required,Lease OK w/Restrict
Acceptable Financing Cash, Conventional
Horse Property No
Membership Fee Required No
Listing Terms Cash, Conventional
Financing Cash,Conventional
Read Less Info
Want to know what your home might be worth? Contact us for a FREE valuation!

Our team is ready to help you sell your home for the highest possible price ASAP
"My job is to find and attract mastery-based agents to the office, protect the culture, and make sure everyone is happy! "







