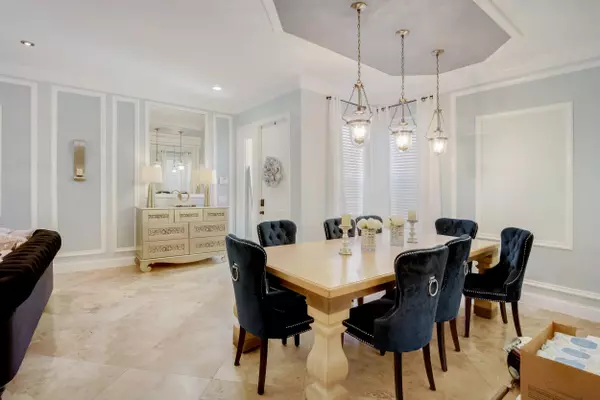Bought with Re/Max Direct
$700,000
$698,000
0.3%For more information regarding the value of a property, please contact us for a free consultation.
5 Beds
3 Baths
2,941 SqFt
SOLD DATE : 03/30/2022
Key Details
Sold Price $700,000
Property Type Single Family Home
Sub Type Single Family Detached
Listing Status Sold
Purchase Type For Sale
Square Footage 2,941 sqft
Price per Sqft $238
Subdivision Nautica Isles West 3
MLS Listing ID RX-10771100
Sold Date 03/30/22
Style Contemporary
Bedrooms 5
Full Baths 3
Construction Status Resale
HOA Fees $180/mo
HOA Y/N Yes
Year Built 2003
Annual Tax Amount $7,487
Tax Year 2021
Lot Size 8,429 Sqft
Property Description
Sprawling 5 Bedroom Pool Home located on an oversized fenced yard. Perfect layout features a guest bedroom downstairs with full bathroom nearby. Saturnina marble throughout 1st floor and laminate wood on 2nd floor. Living room with sliding glass doors to the covered back patio. Gorgeous kitchen features upgraded cabinetry, marble countertops, stainless appliances and upgraded lighting all opens to the family room + breakfast area and bench seating. Upstairs has a super sized main bedroom suite with upgraded bathroom + roman tub and walk in shower. Oversized backyard with mature mango tree. Resort style community includes 24hr manned gates, cable, pool, clubhouse, fitness center, splash park, sports complex and so much more. Schools are within walking distance. Easy showings anytime!!
Location
State FL
County Palm Beach
Community Nautica Isles West
Area 5730
Zoning RL-3(c
Rooms
Other Rooms Attic, Den/Office, Family, Laundry-Garage
Master Bath Dual Sinks, Separate Shower, Separate Tub
Interior
Interior Features Closet Cabinets, Custom Mirror, Roman Tub, Split Bedroom, Walk-in Closet
Heating Central
Cooling Central
Flooring Ceramic Tile, Laminate
Furnishings Unfurnished
Exterior
Exterior Feature Covered Patio, Fence, Fruit Tree(s), Lake/Canal Sprinkler, Open Patio, Screen Porch, Screened Patio
Parking Features Driveway, Garage - Attached
Garage Spaces 3.0
Pool Concrete, Freeform, Inground, Screened
Community Features Sold As-Is, Gated Community
Utilities Available Cable, Public Sewer, Public Water
Amenities Available Basketball, Cabana, Clubhouse, Fitness Center, Fitness Trail, Game Room, Manager on Site, Picnic Area, Playground, Pool, Sidewalks, Soccer Field, Spa-Hot Tub, Tennis
Waterfront Description None
View Pool
Roof Type Barrel
Present Use Sold As-Is
Exposure West
Private Pool Yes
Building
Lot Description < 1/4 Acre, Paved Road, Sidewalks
Story 2.00
Foundation CBS
Construction Status Resale
Schools
Elementary Schools Diamond View Elementary School
Middle Schools Tradewinds Middle School
High Schools Santaluces Community High
Others
Pets Allowed Yes
HOA Fee Include Cable,Common Areas,Manager,Pool Service,Recrtnal Facility,Security
Senior Community No Hopa
Restrictions Buyer Approval,Interview Required,No Lease 1st Year
Acceptable Financing Cash, Conventional, FHA, VA
Horse Property No
Membership Fee Required No
Listing Terms Cash, Conventional, FHA, VA
Financing Cash,Conventional,FHA,VA
Pets Allowed No Aggressive Breeds
Read Less Info
Want to know what your home might be worth? Contact us for a FREE valuation!

Our team is ready to help you sell your home for the highest possible price ASAP

"My job is to find and attract mastery-based agents to the office, protect the culture, and make sure everyone is happy! "







