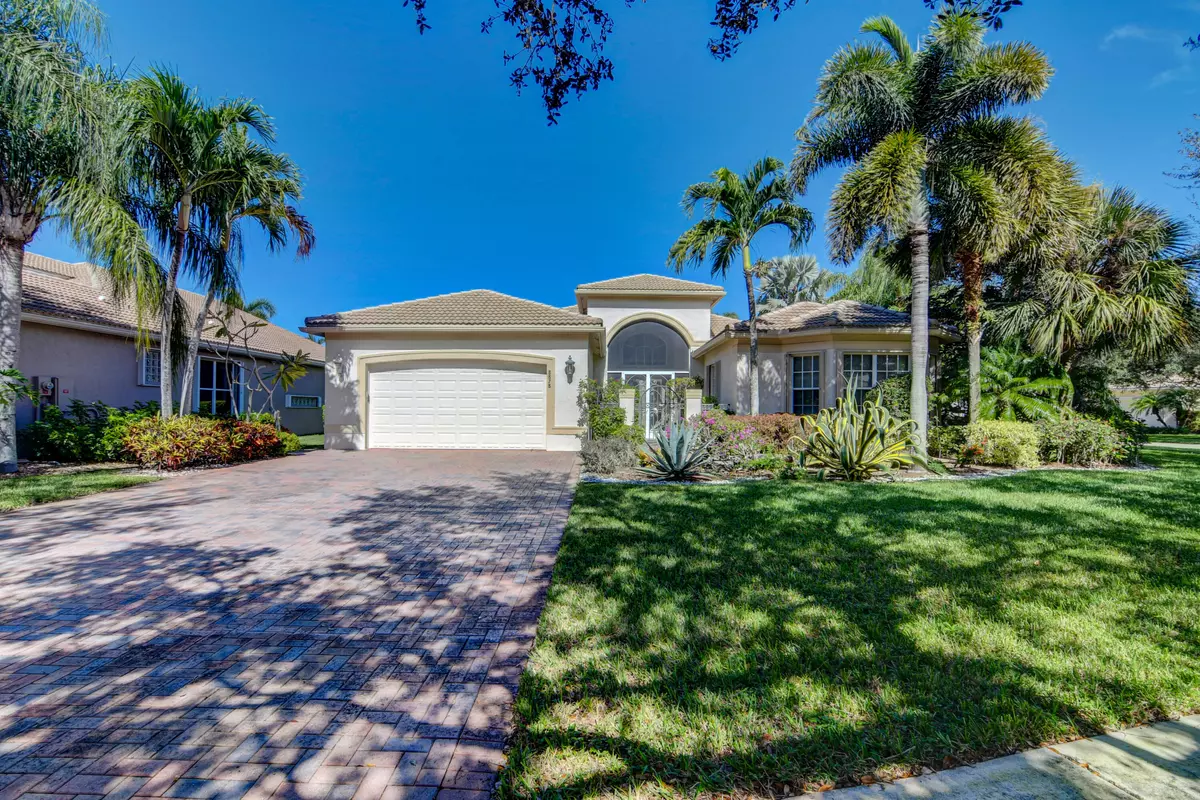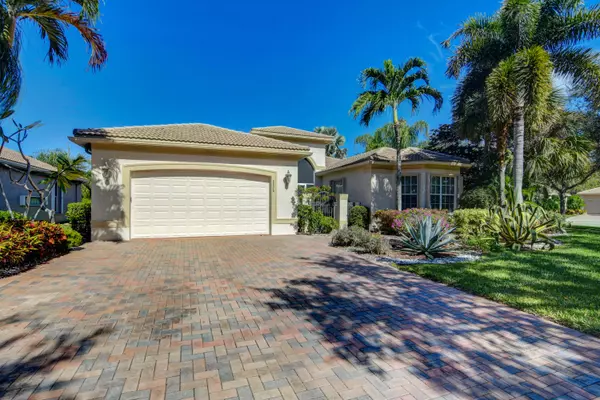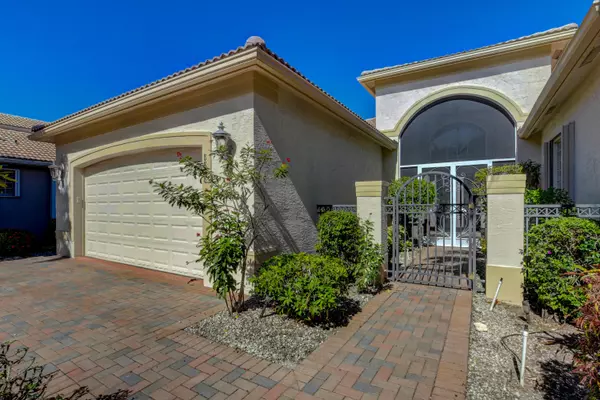Bought with One Step Ahead Realty Inc.
$671,000
$669,000
0.3%For more information regarding the value of a property, please contact us for a free consultation.
3 Beds
2.1 Baths
2,745 SqFt
SOLD DATE : 03/07/2022
Key Details
Sold Price $671,000
Property Type Single Family Home
Sub Type Single Family Detached
Listing Status Sold
Purchase Type For Sale
Square Footage 2,745 sqft
Price per Sqft $244
Subdivision Valencia Shores 1
MLS Listing ID RX-10756556
Sold Date 03/07/22
Style < 4 Floors,Mediterranean
Bedrooms 3
Full Baths 2
Half Baths 1
Construction Status Resale
HOA Fees $592/mo
HOA Y/N Yes
Min Days of Lease 210
Leases Per Year 1
Year Built 2003
Annual Tax Amount $6,381
Tax Year 2021
Lot Size 0.307 Acres
Property Description
MULTIPLE OFFERS RECEIVED NO MORE SHOWINGS HIGEST & BEST DUE 1/20/22 BY 6PM. Enjoy your active lifestyle in this 3-bed, 2.5 bath home with a heated freeform rockscape pool in one of the largest & most desireable resort-style 55+ planned gated communities in Palm Beach County. The 5 Start community amenities include two clubhouses providing over 50,000 sq. ft of educational, entertainment and recreational space.The lakeside beach, indoor/outdoor cafe serving breakfast and lunch, ballroom with elevated dance floor, library, conference room, and full-time activities director. The fitness center offers a variety of classes to help you stay active including Pilates, Yoga, Zumba, water aerobics, Tai Chi and cardio blast.
Location
State FL
County Palm Beach
Community Valencia Shores
Area 4710
Zoning PUD
Rooms
Other Rooms Attic, Family, Laundry-Util/Closet
Master Bath Dual Sinks, Mstr Bdrm - Ground, Mstr Bdrm - Sitting, Separate Shower, Separate Tub
Interior
Interior Features Bar, Built-in Shelves, Closet Cabinets, Ctdrl/Vault Ceilings, Entry Lvl Lvng Area, Foyer, Laundry Tub, Pantry, Roman Tub, Split Bedroom, Volume Ceiling, Walk-in Closet
Heating Central, Electric
Cooling Ceiling Fan, Central, Zoned
Flooring Ceramic Tile
Furnishings Unfurnished
Exterior
Exterior Feature Auto Sprinkler, Covered Patio, Fence, Lake/Canal Sprinkler, Open Patio, Shutters, Zoned Sprinkler
Parking Features 2+ Spaces, Drive - Decorative, Driveway, Garage - Attached
Garage Spaces 2.0
Pool Child Gate, Equipment Included, Freeform, Heated, Inground
Community Features Gated Community
Utilities Available Cable, Electric, Public Sewer, Public Water
Amenities Available Basketball, Bike - Jog, Billiards, Clubhouse, Community Room, Fitness Center, Game Room, Library, Manager on Site, Pool, Putting Green, Sauna, Sidewalks, Spa-Hot Tub, Tennis
Waterfront Description None
View Garden, Lake, Other, Pool
Roof Type Barrel,S-Tile
Exposure South
Private Pool Yes
Building
Lot Description 1/4 to 1/2 Acre
Story 1.00
Unit Features Corner
Foundation CBS
Construction Status Resale
Schools
Elementary Schools Manatee Elementary School
Middle Schools Christa Mcauliffe Middle School
High Schools Park Vista Community High School
Others
Pets Allowed Yes
HOA Fee Include Cable,Common Areas,Common R.E. Tax,Insurance-Other,Lawn Care,Maintenance-Exterior,Manager,Other,Pest Control,Pool Service,Security,Trash Removal
Senior Community Verified
Restrictions Buyer Approval,Lease OK w/Restrict,No RV,No Truck,Tenant Approval
Security Features Burglar Alarm,Gate - Manned,Private Guard,Security Patrol,Security Sys-Owned
Acceptable Financing Cash, Conventional
Horse Property No
Membership Fee Required No
Listing Terms Cash, Conventional
Financing Cash,Conventional
Pets Allowed Number Limit
Read Less Info
Want to know what your home might be worth? Contact us for a FREE valuation!

Our team is ready to help you sell your home for the highest possible price ASAP
"My job is to find and attract mastery-based agents to the office, protect the culture, and make sure everyone is happy! "







