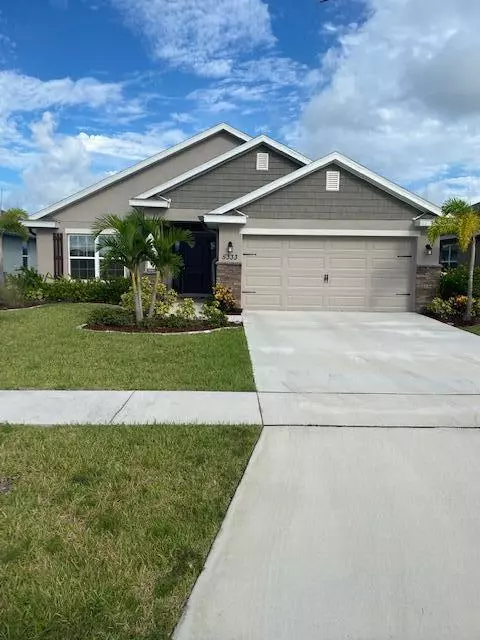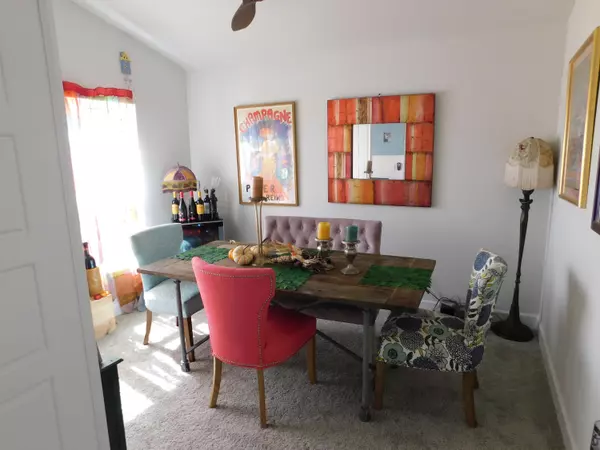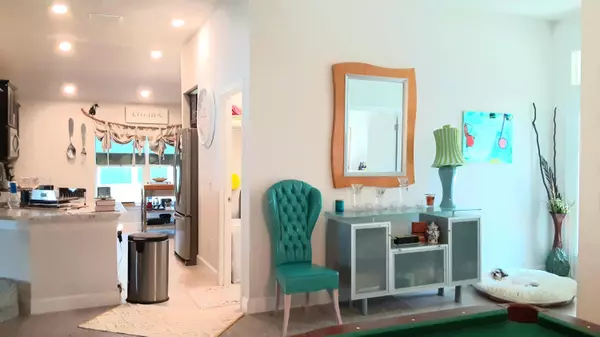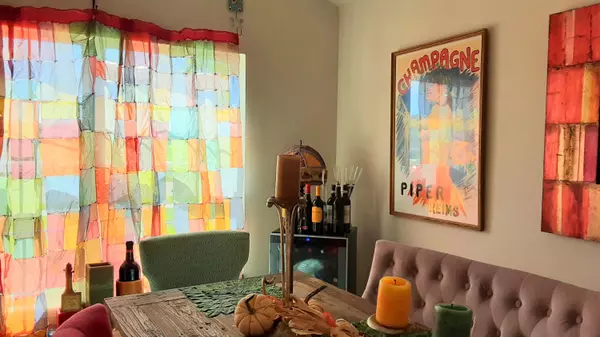Bought with Mac Evoy Real Estate Co
$345,000
$349,900
1.4%For more information regarding the value of a property, please contact us for a free consultation.
4 Beds
2 Baths
1,820 SqFt
SOLD DATE : 01/13/2022
Key Details
Sold Price $345,000
Property Type Single Family Home
Sub Type Single Family Detached
Listing Status Sold
Purchase Type For Sale
Square Footage 1,820 sqft
Price per Sqft $189
Subdivision Waterstone
MLS Listing ID RX-10751124
Sold Date 01/13/22
Bedrooms 4
Full Baths 2
Construction Status Resale
HOA Fees $100/mo
HOA Y/N Yes
Year Built 2019
Annual Tax Amount $3,302
Tax Year 2020
Property Description
Better than New! 1820 sq ft home! This gorgeous, finished 1.5 year old upgraded home features 4BR, 2BA ranch with cathedral ceilings. 2 car garage, upgraded privacy fence in landscaped rear yard with paver patio, hot tub, and lawn sprinkler system, fed by well, wired for generator. Living room with glass doors to screened patio, split BR plan, Master BR w/walk in and large bath w/separate spa tub.Large eat in kitchen w/upgraded double espresso colored cabinets w/SS appliances, upgraded larger sink, pantry, tile floors, specialty lighting, 2 other BRS w/large upgraded full bath, extra herb garden and plants. Extra closets, and more than move in condition! Community features pool, pickleball and tennis courts, gym, clubhouse. Low association dues of $100/month!
Location
State FL
County St. Lucie
Area 7040
Zoning Residential
Rooms
Other Rooms Laundry-Inside
Master Bath Dual Sinks, Mstr Bdrm - Ground, Separate Shower
Interior
Interior Features Ctdrl/Vault Ceilings, Split Bedroom, Volume Ceiling, Walk-in Closet
Heating Central
Cooling Central
Flooring Carpet, Tile
Furnishings Unfurnished
Exterior
Parking Features Garage - Attached
Garage Spaces 2.0
Utilities Available Electric, Public Sewer, Public Water
Amenities Available Clubhouse, Fitness Center, Pickleball, Pool, Tennis
Waterfront Description None
Roof Type Comp Shingle
Exposure Southeast
Private Pool No
Building
Story 1.00
Foundation CBS
Construction Status Resale
Schools
Elementary Schools Lake Park Elementary School
Middle Schools Forest Glen Middle School
High Schools Westwood High School
Others
Pets Allowed Yes
HOA Fee Include Common Areas,Pool Service,Recrtnal Facility
Senior Community No Hopa
Restrictions Commercial Vehicles Prohibited,No RV
Acceptable Financing Cash, Conventional
Horse Property No
Membership Fee Required No
Listing Terms Cash, Conventional
Financing Cash,Conventional
Read Less Info
Want to know what your home might be worth? Contact us for a FREE valuation!

Our team is ready to help you sell your home for the highest possible price ASAP
"My job is to find and attract mastery-based agents to the office, protect the culture, and make sure everyone is happy! "







