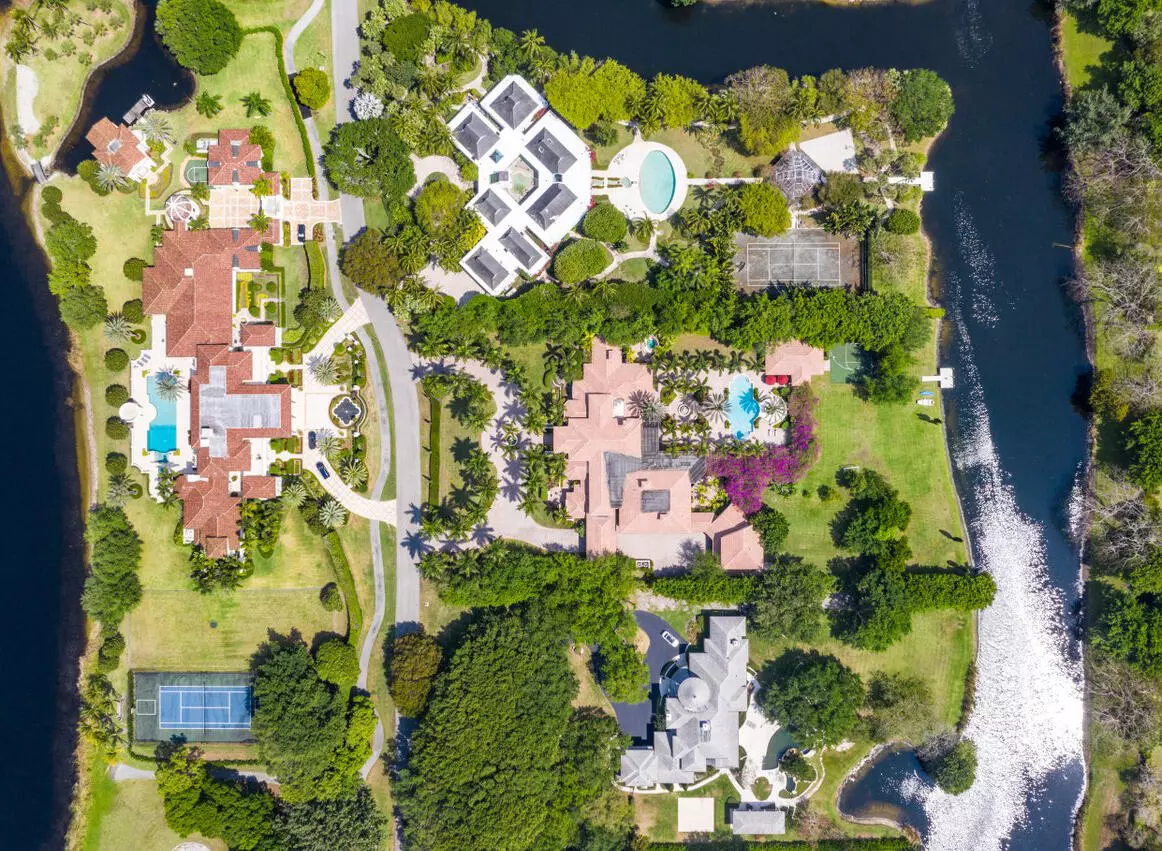Bought with Coldwell Banker/BR
$6,545,000
$6,799,000
3.7%For more information regarding the value of a property, please contact us for a free consultation.
7 Beds
9.1 Baths
12,664 SqFt
SOLD DATE : 12/21/2021
Key Details
Sold Price $6,545,000
Property Type Single Family Home
Sub Type Single Family Detached
Listing Status Sold
Purchase Type For Sale
Square Footage 12,664 sqft
Price per Sqft $516
Subdivision Le Lac 3
MLS Listing ID RX-10599231
Sold Date 12/21/21
Style < 4 Floors,Traditional
Bedrooms 7
Full Baths 9
Half Baths 1
Construction Status Resale
HOA Fees $1,125/mo
HOA Y/N Yes
Year Built 2002
Annual Tax Amount $79,024
Tax Year 2019
Lot Size 2.440 Acres
Property Description
Elegance abounds at 6025 Le Lac Road in Boca Raton's ultra-private gated community of Le Lac, once ranked by Forbes in the top 10 gated U.S. neighborhoods. This magnificent 2.5 acre waterfront estate is an architectural masterpiece showcasing a grand 100' gallery, with soaring groin vaulted ceiling, lined by imported carved limestone columns, authentic Venetian plaster and classic polished marble flooring. Perfect for showcasing an art collection and entertaining. This classic estate home has lavish finishes, attention to detail and outstanding craftsmanship. Features include a movie theater, gym with sauna, wine cellar, multiple wet bars, epic pool lined with fountains backed by spectacular slides, cabana with outdoor kitchen, batting/golf cage, and 5 car garage with limousine stall
Location
State FL
County Palm Beach
Community Le Lac
Area 4650
Zoning RE
Rooms
Other Rooms Cabana Bath, Cottage, Garage Apartment, Maid/In-Law, Media, Recreation, Sauna, Util-Garage
Master Bath Bidet, Dual Sinks, Mstr Bdrm - Ground, Mstr Bdrm - Sitting, Separate Shower, Spa Tub & Shower, Whirlpool Spa
Interior
Interior Features Bar, Built-in Shelves, Closet Cabinets, Ctdrl/Vault Ceilings, Custom Mirror, Entry Lvl Lvng Area, Fireplace(s), Foyer, French Door, Kitchen Island, Laundry Tub, Pantry, Roman Tub, Split Bedroom, Volume Ceiling, Walk-in Closet, Wet Bar
Heating Central, Electric
Cooling Central, Electric
Flooring Carpet, Marble
Furnishings Unfurnished
Exterior
Exterior Feature Auto Sprinkler, Built-in Grill, Cabana, Covered Balcony, Covered Patio, Custom Lighting, Deck, Fence, Fruit Tree(s), Open Balcony, Open Patio, Open Porch, Summer Kitchen, Wrap Porch, Zoned Sprinkler
Parking Features 2+ Spaces, Carport - Attached, Covered, Drive - Circular, Drive - Decorative, Driveway, Garage - Attached, Garage - Building, Garage - Detached, Golf Cart, Guest
Garage Spaces 5.0
Pool Inground, Spa
Community Features Gated Community
Utilities Available Cable, Electric, Gas Bottle, Public Water, Septic, Well Water
Amenities Available Bike - Jog, Boating, Sidewalks, Street Lights
Waterfront Description Lake
Water Access Desc Private Dock
View Garden, Lake, Pool
Roof Type Barrel
Exposure North
Private Pool Yes
Building
Lot Description 2 to < 3 Acres, Paved Road, Private Road, Sidewalks, Treed Lot
Story 2.00
Foundation CBS, Concrete
Construction Status Resale
Schools
Elementary Schools Calusa Elementary School
Middle Schools Omni Middle School
High Schools Spanish River Community High School
Others
Pets Allowed Yes
HOA Fee Include Common Areas,Management Fees,Security
Senior Community No Hopa
Restrictions Interview Required
Security Features Burglar Alarm,Gate - Manned
Acceptable Financing Cash, Conventional
Horse Property No
Membership Fee Required No
Listing Terms Cash, Conventional
Financing Cash,Conventional
Read Less Info
Want to know what your home might be worth? Contact us for a FREE valuation!

Our team is ready to help you sell your home for the highest possible price ASAP
"My job is to find and attract mastery-based agents to the office, protect the culture, and make sure everyone is happy! "


