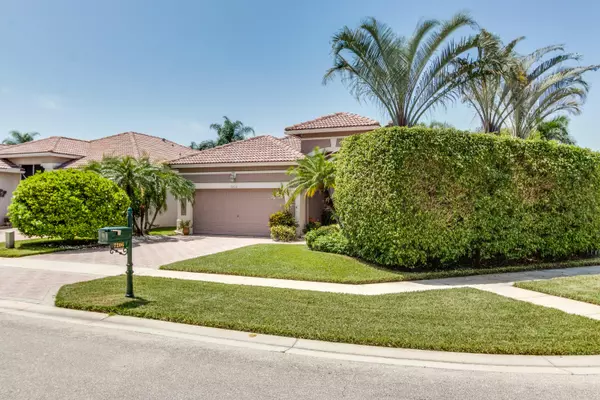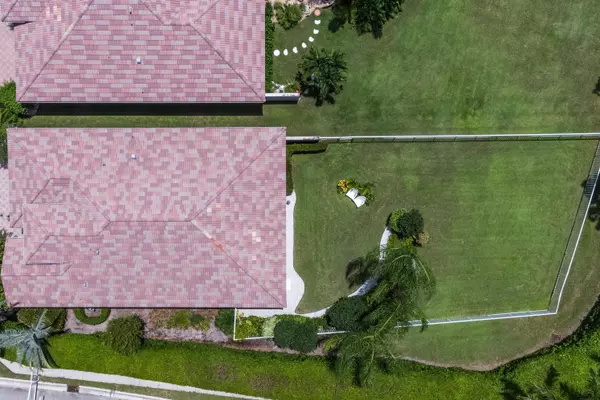Bought with Florida Real Assist Inc
$219,000
$222,900
1.7%For more information regarding the value of a property, please contact us for a free consultation.
3 Beds
2 Baths
1,820 SqFt
SOLD DATE : 11/15/2017
Key Details
Sold Price $219,000
Property Type Single Family Home
Sub Type Single Family Detached
Listing Status Sold
Purchase Type For Sale
Square Footage 1,820 sqft
Price per Sqft $120
Subdivision Aberdeen 27
MLS Listing ID RX-10356366
Sold Date 11/15/17
Bedrooms 3
Full Baths 2
Construction Status Resale
Membership Fee $21,000
HOA Fees $380/mo
HOA Y/N Yes
Year Built 2000
Annual Tax Amount $2,245
Tax Year 2016
Lot Size 0.284 Acres
Property Description
Awesome Home on a Fenced 1/4 Acre in Oxford at Aberdeen. Entering the meticulously maintained home you notice the newly painted interior & Tile throughout including Bedrooms. The incredible Remodeled Kitchen includes gorgeous Quartz Counters with Full Backsplash & Newer S.S. Appliances including a French Door Refrigerator & a 100% S.S. Undermount Sink. The Great Room leads to the screened & covered patio with newer painted floors that overlooks the Massive Yard with gorgeous custom landscaping & no neighbor on 1 side. Back inside the Large Master Suite with Tray Ceiling has Walk-In Closets with Mirrored Doors & a Luxurious Master Bath with Jacuzzi. Newer AC. Aberdeen Country Club has an Elegant Clubhouse with Restaurant & Golf. 1 Year Home Warranty Provided by Seller at Closing. 55+.
Location
State FL
County Palm Beach
Community Aberdeen
Area 4590
Zoning RS
Rooms
Other Rooms Great, Laundry-Util/Closet
Master Bath Separate Shower, Whirlpool Spa
Interior
Interior Features Ctdrl/Vault Ceilings, Foyer, Pantry, Roman Tub, Split Bedroom, Walk-in Closet
Heating Central
Cooling Central
Flooring Ceramic Tile
Furnishings Furniture Negotiable
Exterior
Exterior Feature Covered Patio, Fence, Room for Pool, Screened Patio
Parking Features Driveway, Garage - Attached
Garage Spaces 2.0
Community Features Home Warranty, Sold As-Is
Utilities Available Electric, Public Sewer, Public Water
Amenities Available Bike - Jog, Clubhouse, Fitness Center, Golf Course, Lobby, Manager on Site, Pool, Tennis
Waterfront Description None
View Garden
Roof Type S-Tile
Present Use Home Warranty,Sold As-Is
Exposure North
Private Pool No
Building
Lot Description 1/4 to 1/2 Acre
Story 1.00
Unit Features Corner
Foundation CBS
Construction Status Resale
Others
Pets Allowed Yes
HOA Fee Include Cable,Common Areas,Lawn Care,Manager,Roof Maintenance,Security,Trash Removal
Senior Community Verified
Restrictions Buyer Approval,Interview Required,No Truck/RV,Pet Restrictions,Tenant Approval
Security Features Gate - Unmanned,Security Sys-Owned
Acceptable Financing Cash, Conventional
Horse Property No
Membership Fee Required Yes
Listing Terms Cash, Conventional
Financing Cash,Conventional
Pets Allowed Up to 2 Pets
Read Less Info
Want to know what your home might be worth? Contact us for a FREE valuation!

Our team is ready to help you sell your home for the highest possible price ASAP

"My job is to find and attract mastery-based agents to the office, protect the culture, and make sure everyone is happy! "







