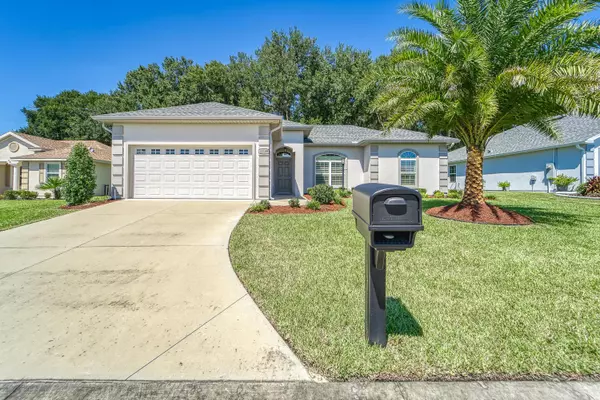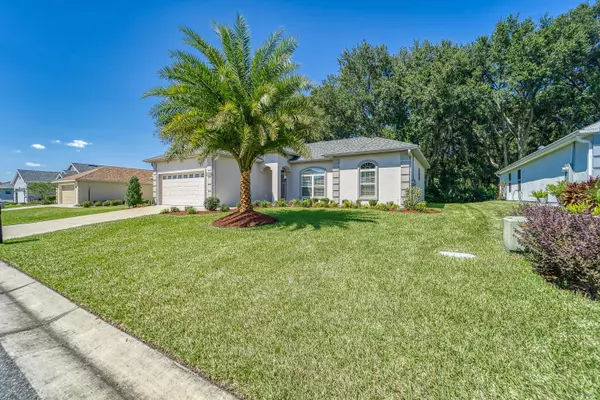Bought with Non-Member Selling Office
$315,000
$329,900
4.5%For more information regarding the value of a property, please contact us for a free consultation.
3 Beds
2 Baths
1,388 SqFt
SOLD DATE : 11/24/2021
Key Details
Sold Price $315,000
Property Type Single Family Home
Sub Type Single Family Detached
Listing Status Sold
Purchase Type For Sale
Square Footage 1,388 sqft
Price per Sqft $226
Subdivision Stonecrest
MLS Listing ID RX-10748671
Sold Date 11/24/21
Style Contemporary
Bedrooms 3
Full Baths 2
Construction Status Resale
HOA Fees $115/mo
HOA Y/N Yes
Year Built 2019
Annual Tax Amount $301
Tax Year 2020
Lot Size 8,574 Sqft
Property Description
Come see this Amazing fully furnished 2019 home nestled in the Stonecrest Golfing community full of several amenities! Just north of The Villages, live close to all the conveniences: Hospital, shopping, entertainment, and much more! This popular Lilly floor plan is open and is light & bright! The split plan is perfect for 55 and over residents and their visiting family and friends! Do you like to entertain? No problem in this spacious home. It has a new North Star water treatment system for the whole house. The kitchen is ideal for the chef in the family with the abundance of granite counter space, cabinetry, pantry, and a breakfast nook. The dining room is accented with sliding glass doors to the covered porch. The master suite is sizable with a walk in closet & luxurious master bath. New
Location
State FL
County Marion
Community Stonecrest
Area 5740
Zoning PUD
Rooms
Other Rooms Attic, Family, Laundry-Util/Closet
Master Bath Combo Tub/Shower, Mstr Bdrm - Ground, Separate Shower, Separate Tub
Interior
Interior Features Entry Lvl Lvng Area, Kitchen Island, Pantry
Heating Central, Heat Pump-Reverse
Cooling Air Purifier, Central Building
Flooring Carpet, Ceramic Tile
Furnishings Furnished,Turnkey
Exterior
Exterior Feature Auto Sprinkler, Covered Patio, Shutters
Parking Features 2+ Spaces, Driveway, Garage - Attached
Garage Spaces 2.0
Community Features Gated Community
Utilities Available Cable, Electric, Public Sewer, Public Water, Underground
Amenities Available Clubhouse, Community Room, Fitness Center, Fitness Trail, Golf Course, Indoor Pool, Manager on Site, Pool, Shuffleboard, Street Lights, Tennis
Waterfront Description None
View Preserve
Roof Type Fiberglass
Exposure South
Private Pool No
Building
Lot Description < 1/4 Acre
Story 1.00
Foundation Frame, Stucco
Construction Status Resale
Others
Pets Allowed Yes
HOA Fee Include Insurance-Other,Lawn Care,Manager,Pool Service,Recrtnal Facility,Security
Senior Community Verified
Restrictions Buyer Approval,Lease OK,Tenant Approval
Security Features Gate - Manned
Acceptable Financing Cash, Conventional, FHA, VA
Horse Property No
Membership Fee Required No
Listing Terms Cash, Conventional, FHA, VA
Financing Cash,Conventional,FHA,VA
Pets Allowed No Restrictions
Read Less Info
Want to know what your home might be worth? Contact us for a FREE valuation!

Our team is ready to help you sell your home for the highest possible price ASAP
"My job is to find and attract mastery-based agents to the office, protect the culture, and make sure everyone is happy! "







