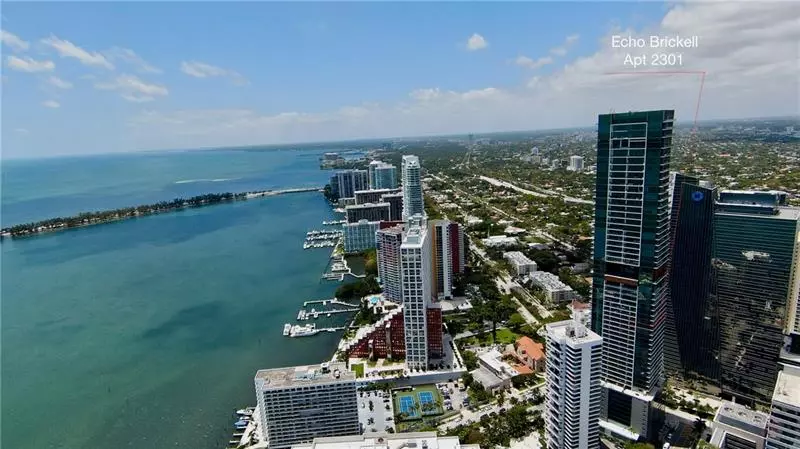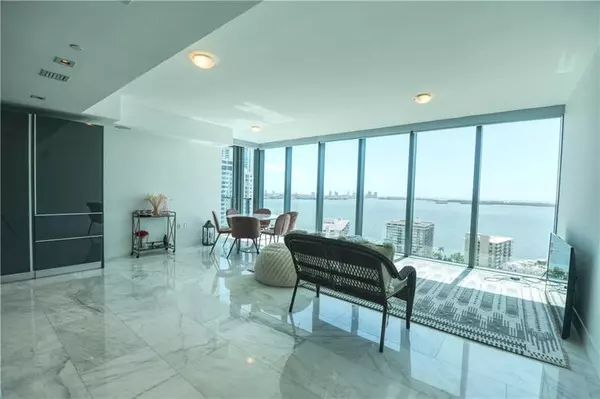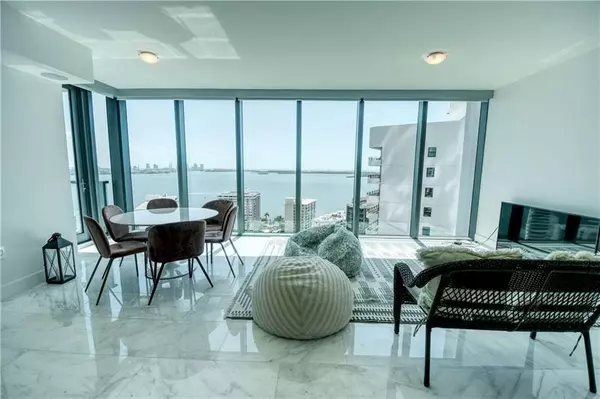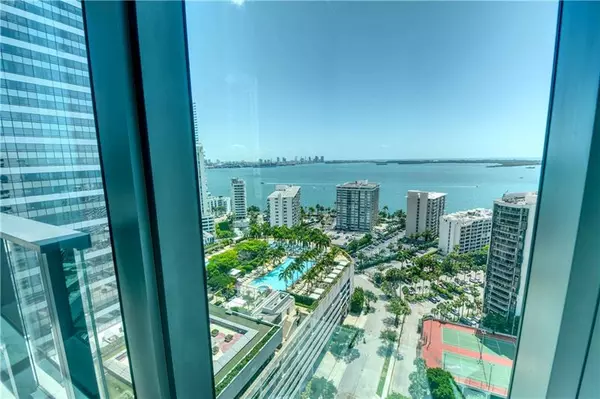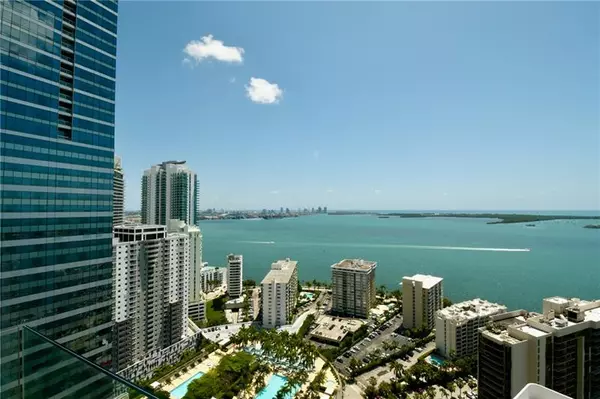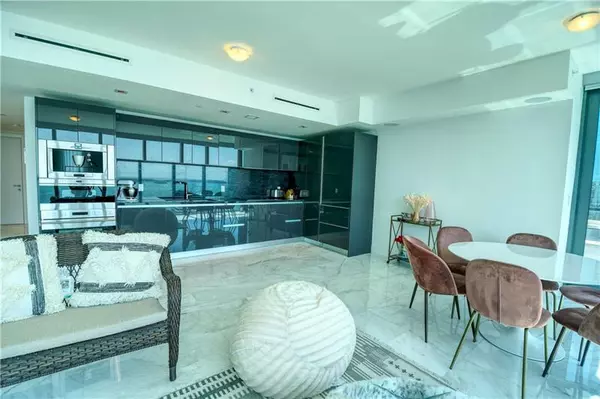$1,100,000
$1,150,000
4.3%For more information regarding the value of a property, please contact us for a free consultation.
2 Beds
2.5 Baths
1,287 SqFt
SOLD DATE : 09/17/2021
Key Details
Sold Price $1,100,000
Property Type Condo
Sub Type Condo
Listing Status Sold
Purchase Type For Sale
Square Footage 1,287 sqft
Price per Sqft $854
Subdivision Echo Brickell
MLS Listing ID F10282243
Sold Date 09/17/21
Style Condo 5+ Stories
Bedrooms 2
Full Baths 2
Half Baths 1
Construction Status Resale
HOA Fees $2,169/mo
HOA Y/N Yes
Year Built 2017
Annual Tax Amount $17,336
Tax Year 2020
Property Description
Elegant ECHO BRICKELL the newest boutique residential high-rise condominium. This corner residence features 2 bedrooms, 2.5 baths, 2 car valet-parking spaces, exhilarating direct panoramic views of Biscayne Bay and Brickell area, bluetooth/fob controlled lock at 8' Italian entry door, marble flooring, floor to ceiling windows, electric shades and black outs, integrated audio speakers, video, dimmable lighting system, Apple® home technology, glass kitchen cabinetry by Italkraft, exquisite marble countertops, top of the line paneled SubZero/Wolf appliances, built-in Bosh coffee and espresso machine, dual temperature wine storage, deep terrace with outdoor barbecue equipment, master bath with oversized soaking tub and separate shower, closets cabinetry, shelving and drawers at both bedrooms.
Location
State FL
County Miami-dade County
Community Echo Brickell
Building/Complex Name Echo Brickell
Rooms
Bedroom Description Entry Level
Other Rooms Utility Room/Laundry
Dining Room Dining/Living Room
Interior
Interior Features Closet Cabinetry, Fire Sprinklers, Foyer Entry, Other Interior Features, Roman Tub, Split Bedroom, Walk-In Closets
Heating Central Heat, Electric Heat
Cooling Central Cooling, Electric Cooling
Flooring Marble Floors
Equipment Dishwasher, Disposal, Dryer, Electric Range, Electric Water Heater, Fire Alarm, Icemaker, Microwave, Other Equipment/Appliances, Refrigerator, Self Cleaning Oven, Smoke Detector, Wall Oven, Washer
Furnishings Unfurnished
Exterior
Exterior Feature Barbeque, Open Balcony, Other
Parking Features Attached
Garage Spaces 2.0
Community Features Gated Community
Amenities Available Bar, Business Center, Clubhouse-Clubroom, Elevator, Fitness Center, Heated Pool, Other Amenities, Pool, Spa/Hot Tub, Trash Chute
Waterfront Description Bay Front
Water Access Y
Water Access Desc None
Private Pool No
Building
Unit Features Bay,Intracoastal View,Ocean View
Entry Level 1
Foundation Concrete Block Construction, Cbs Construction
Unit Floor 23
Construction Status Resale
Schools
Elementary Schools Southside
Middle Schools Shenandoah
High Schools Washington; Brooker T
Others
Pets Allowed Yes
HOA Fee Include 2169
Senior Community No HOPA
Restrictions Ok To Lease
Security Features Doorman,Elevator Secure,Lobby Secured
Acceptable Financing Cash, Conventional
Membership Fee Required No
Listing Terms Cash, Conventional
Num of Pet 2
Special Listing Condition As Is, Corporation Owned Property, Foreign Seller
Pets Allowed No Aggressive Breeds, Number Limit
Read Less Info
Want to know what your home might be worth? Contact us for a FREE valuation!

Our team is ready to help you sell your home for the highest possible price ASAP

Bought with Coldwell Banker Realty
"My job is to find and attract mastery-based agents to the office, protect the culture, and make sure everyone is happy! "


