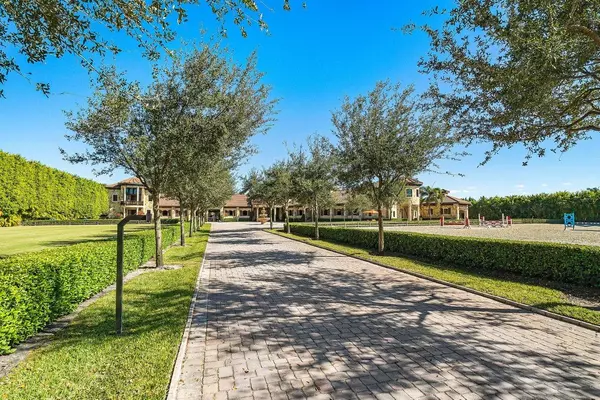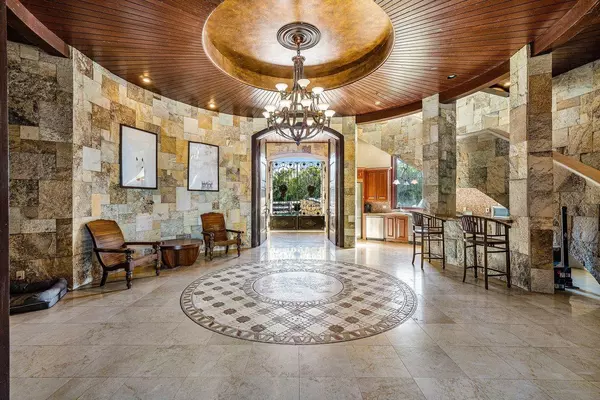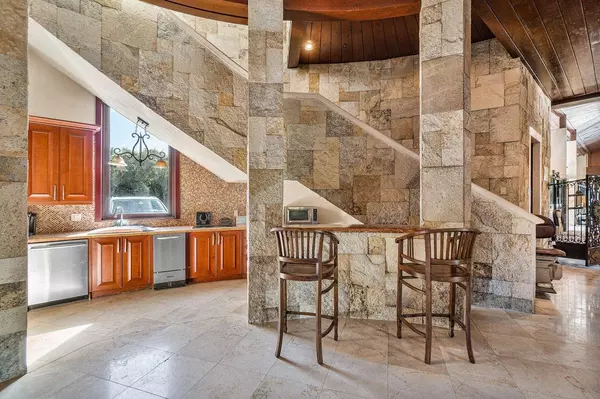Bought with Engel & Volkers Wellington
$6,750,000
$7,000,000
3.6%For more information regarding the value of a property, please contact us for a free consultation.
3 Beds
5.2 Baths
4,698 SqFt
SOLD DATE : 09/13/2021
Key Details
Sold Price $6,750,000
Property Type Single Family Home
Sub Type Single Family Detached
Listing Status Sold
Purchase Type For Sale
Square Footage 4,698 sqft
Price per Sqft $1,436
Subdivision Grand Prix Farms
MLS Listing ID RX-10688999
Sold Date 09/13/21
Style European
Bedrooms 3
Full Baths 5
Half Baths 2
Construction Status Resale
HOA Fees $374/mo
HOA Y/N Yes
Year Built 2006
Annual Tax Amount $125,092
Tax Year 2020
Lot Size 3.400 Acres
Property Description
Completed in 2006, this 22-stall barn has timeless finishes throughout. 11 stalls on each aisle complete with fans, fly spray, and water. Camera system throughout. Chicago brick driveways and aisle-ways in the barn lead to a custom laid stone rotunda. Elegant second floor owner's lounge with full bath, along with a separate oversized one-bedroom apartment, and a two-bedroom staff apartment all have panoramic views of this well-maintained property. Additional studio apartment within the barn as well. Two tack rooms, four wash and grooming stalls, two laundry rooms, and multiple storage rooms provide the perfect working environment for a busy equestrian lifestyle. The exterior facilities include: Four paddocks, walker, a jump arena with new footing, and a grass jump field.
Location
State FL
County Palm Beach
Community Grand Prix Village
Area 5520
Zoning EOZD(c
Rooms
Other Rooms Great, Laundry-Util/Closet, Maid/In-Law, Storage, Studio Bedroom, Workshop
Master Bath Mstr Bdrm - Sitting, Mstr Bdrm - Upstairs
Interior
Interior Features Bar, Built-in Shelves, Ctdrl/Vault Ceilings, Elevator, Foyer, French Door, Upstairs Living Area, Volume Ceiling, Walk-in Closet, Wet Bar
Heating Central, Electric
Cooling Central, Electric
Flooring Marble, Other, Tile
Furnishings Unfurnished
Exterior
Exterior Feature Auto Sprinkler, Covered Balcony, Covered Patio, Extra Building, Fence, Lake/Canal Sprinkler, Open Balcony, Open Patio, Open Porch, Shutters, Utility Barn, Zoned Sprinkler
Parking Features 2+ Spaces, Drive - Circular, Drive - Decorative, Golf Cart, Guest
Garage Spaces 2.0
Community Features Sold As-Is, Gated Community
Utilities Available Cable, Electric, Public Sewer, Public Water
Amenities Available Horse Trails, Horses Permitted, Sidewalks, Street Lights
Waterfront Description Pond
View Garden
Roof Type Barrel
Present Use Sold As-Is
Handicap Access Accessible Elevator Installed
Exposure West
Private Pool No
Building
Lot Description 3 to < 4 Acres, Paved Road, Private Road
Story 2.00
Foundation CBS, Stone
Construction Status Resale
Others
Pets Allowed Yes
HOA Fee Include Common Areas,Management Fees,Security
Senior Community No Hopa
Restrictions Lease OK
Security Features Burglar Alarm,Entry Phone,Gate - Unmanned,Motion Detector,Security Patrol,Security Sys-Owned
Acceptable Financing Cash, Conventional
Horse Property Yes
Membership Fee Required No
Listing Terms Cash, Conventional
Financing Cash,Conventional
Pets Allowed Horses Allowed
Read Less Info
Want to know what your home might be worth? Contact us for a FREE valuation!

Our team is ready to help you sell your home for the highest possible price ASAP

"My job is to find and attract mastery-based agents to the office, protect the culture, and make sure everyone is happy! "







