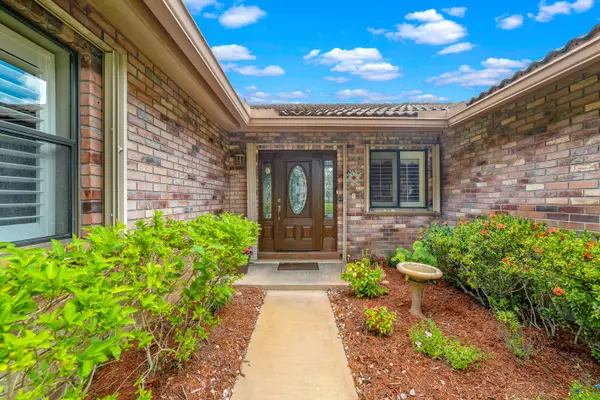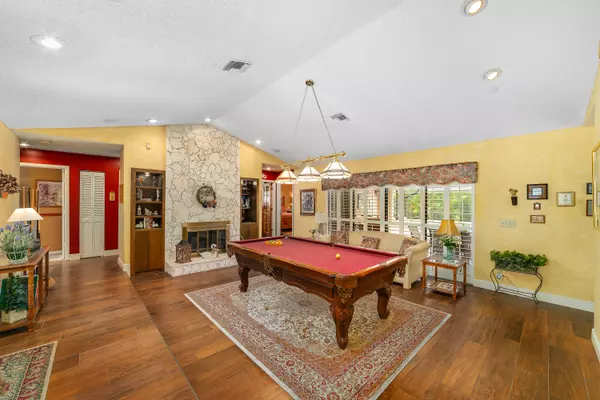Bought with Redfin Corporation
$620,000
$615,000
0.8%For more information regarding the value of a property, please contact us for a free consultation.
4 Beds
2.1 Baths
2,534 SqFt
SOLD DATE : 07/23/2021
Key Details
Sold Price $620,000
Property Type Single Family Home
Sub Type Single Family Detached
Listing Status Sold
Purchase Type For Sale
Square Footage 2,534 sqft
Price per Sqft $244
Subdivision Pine Ridge North
MLS Listing ID RX-10717716
Sold Date 07/23/21
Style Ranch,Traditional
Bedrooms 4
Full Baths 2
Half Baths 1
Construction Status Resale
HOA Fees $61/mo
HOA Y/N Yes
Year Built 1988
Annual Tax Amount $4,445
Tax Year 2020
Lot Size 0.312 Acres
Property Description
FIRST SHOWINGS TO BEGIN AT OPEN HOUSE 5/22 FROM 1PM-4PM. Welcome home! This Coral Springs property has it all. Huge corner lot with beautiful landscaping and oak tree lined streets. As you enter, your view flows through the formal living room with functional fireplace out to the massive patio, pool with screened enclosure and expansive backyard. The wood themed tile flooring covers the majority of the home. The kitchen has been updated featuring stainless steel appliances and opens to the large family room for ease of entertaining. Plantation shutters cover most of the windows. The home has a stacked bedroom floor plan with large rooms. The primary suite has vaulted ceilings and a terrific pool view. The one owner home exemplifies pride of ownership throughout.
Location
State FL
County Broward
Area 3624
Zoning RES
Rooms
Other Rooms Attic, Cabana Bath, Den/Office, Family, Laundry-Inside, Laundry-Util/Closet, Util-Garage
Master Bath Combo Tub/Shower, Mstr Bdrm - Ground, Mstr Bdrm - Sitting, Separate Shower, Separate Tub
Interior
Interior Features Built-in Shelves, Ctdrl/Vault Ceilings, Decorative Fireplace, Entry Lvl Lvng Area, Fireplace(s), French Door, Pantry, Pull Down Stairs, Walk-in Closet, Wet Bar
Heating Central, Central Building
Cooling Ceiling Fan, Central, Electric
Flooring Carpet, Ceramic Tile
Furnishings Furniture Negotiable,Unfurnished
Exterior
Exterior Feature Auto Sprinkler, Covered Patio, Screen Porch, Shutters, Well Sprinkler, Zoned Sprinkler
Parking Features Driveway, Garage - Attached
Garage Spaces 2.0
Pool Child Gate, Gunite, Inground, Screened
Utilities Available Cable, Electric, Public Sewer, Public Water, Water Available
Amenities Available None
Waterfront Description None
View Garden, Pool
Exposure North
Private Pool Yes
Building
Lot Description 1/4 to 1/2 Acre, Corner Lot, Interior Lot, Paved Road
Story 1.00
Foundation CBS
Construction Status Resale
Schools
Middle Schools Forest Glen Middle School
High Schools Coral Springs High School
Others
Pets Allowed Yes
Senior Community No Hopa
Restrictions Commercial Vehicles Prohibited
Security Features Burglar Alarm,Motion Detector,Security Sys-Owned
Acceptable Financing Cash, Conventional, FHA, VA
Horse Property No
Membership Fee Required No
Listing Terms Cash, Conventional, FHA, VA
Financing Cash,Conventional,FHA,VA
Read Less Info
Want to know what your home might be worth? Contact us for a FREE valuation!

Our team is ready to help you sell your home for the highest possible price ASAP
"My job is to find and attract mastery-based agents to the office, protect the culture, and make sure everyone is happy! "







