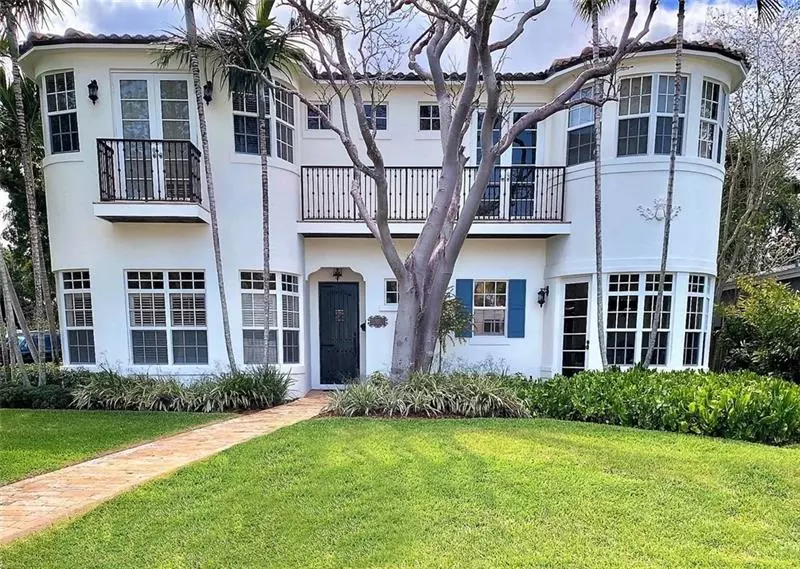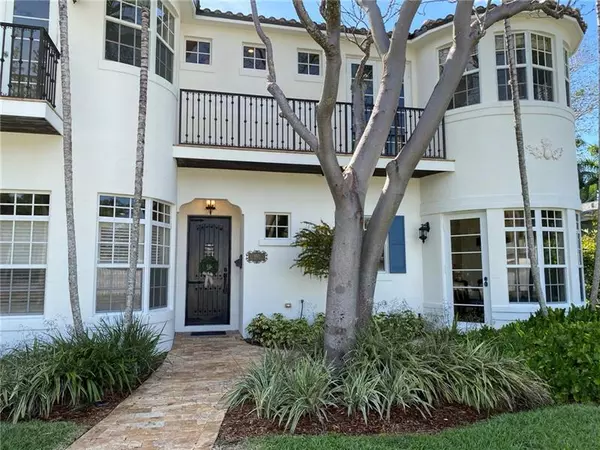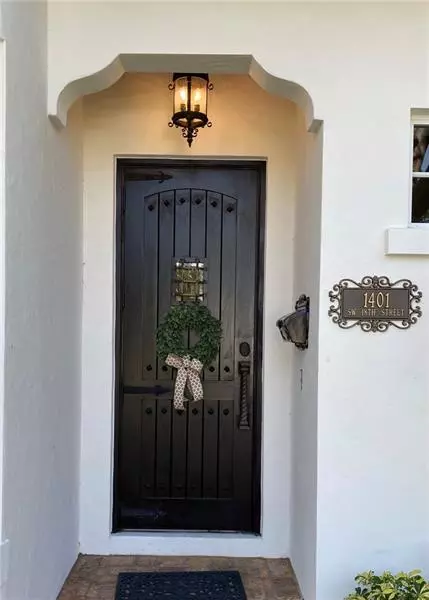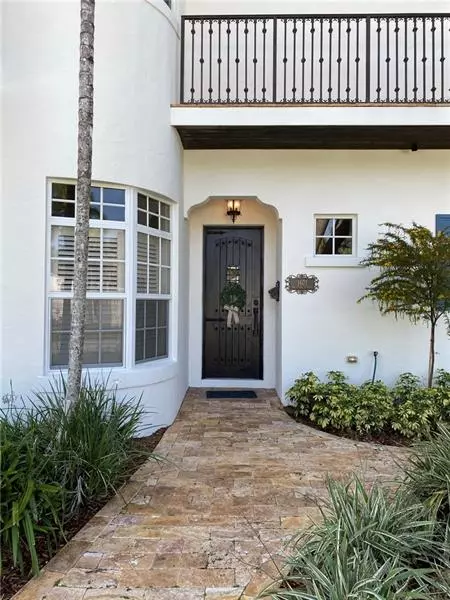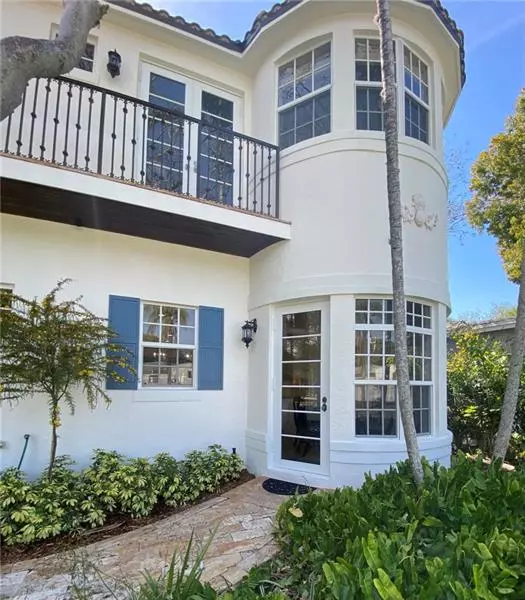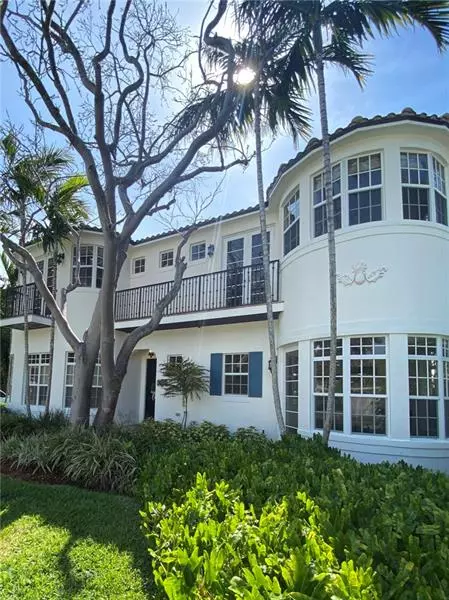$1,075,000
$1,079,000
0.4%For more information regarding the value of a property, please contact us for a free consultation.
5 Beds
3.5 Baths
7,425 Sqft Lot
SOLD DATE : 06/15/2021
Key Details
Sold Price $1,075,000
Property Type Single Family Home
Sub Type Single
Listing Status Sold
Purchase Type For Sale
Subdivision Revised Plat Yellowstone
MLS Listing ID F10278679
Sold Date 06/15/21
Style No Pool/No Water
Bedrooms 5
Full Baths 3
Half Baths 1
Construction Status Resale
HOA Y/N No
Year Built 2010
Annual Tax Amount $9,904
Tax Year 2020
Lot Size 7,425 Sqft
Property Description
Gorgeous 2 story Tropical Spanish home built by Gulf Construction. Home originally built in 2010 has been fully restored. High ceilings and open floor plan on first floor with amazing natural light that floods in from the many impact windows and French doors. Large sleek kitchen softened with traditional touches. Natural gas stove. Charming round breakfast room, half bath and brand new porcelain tile flooring throughout the first floor. The family room has 2 sets of French doors looking out onto lushly landscaped gardens and patio. Upstairs has 5 bedrooms and 3 baths, large closets, Romeo and Juliet balconies and laundry room. Elegant Master suite has large bathroom, with tub and shower, his and her closets, round sitting room and balcony. Extra large 2 car garage
Location
State FL
County Broward County
Area Ft Ldale Sw (3470-3500;3570-3590)
Rooms
Bedroom Description Master Bedroom Upstairs,Sitting Area - Master Bedroom
Other Rooms Family Room, Utility Room/Laundry, Workshop
Dining Room Breakfast Area, Eat-In Kitchen, Formal Dining
Interior
Interior Features First Floor Entry, Closet Cabinetry, Kitchen Island, Custom Mirrors, French Doors, Laundry Tub, Pantry
Heating Central Heat, Heat Pump/Reverse Cycle
Cooling Central Cooling
Flooring Ceramic Floor
Equipment Automatic Garage Door Opener, Central Vacuum, Dishwasher, Disposal, Dryer, Gas Range, Natural Gas
Furnishings Unfurnished
Exterior
Exterior Feature Courtyard, Exterior Lights, Fence, High Impact Doors, Open Balcony, Open Porch, Room For Pool
Parking Features Attached
Garage Spaces 2.0
Water Access N
View Garden View
Roof Type Curved/S-Tile Roof
Private Pool No
Building
Lot Description Less Than 1/4 Acre Lot
Foundation Concrete Block Construction
Sewer Municipal Sewer
Water Municipal Water
Construction Status Resale
Others
Pets Allowed No
Senior Community No HOPA
Restrictions No Restrictions
Acceptable Financing Cash, Conventional
Membership Fee Required No
Listing Terms Cash, Conventional
Read Less Info
Want to know what your home might be worth? Contact us for a FREE valuation!

Our team is ready to help you sell your home for the highest possible price ASAP

Bought with EXP Realty LLC

"My job is to find and attract mastery-based agents to the office, protect the culture, and make sure everyone is happy! "


