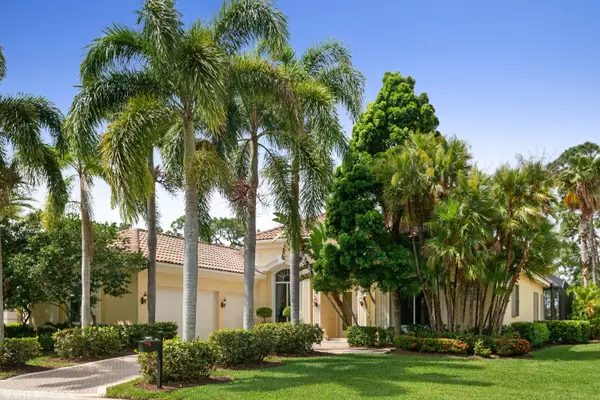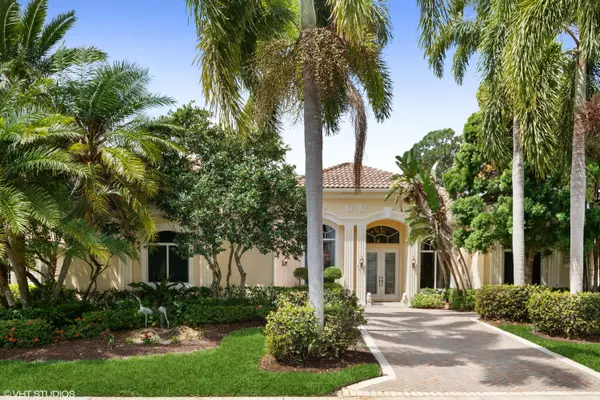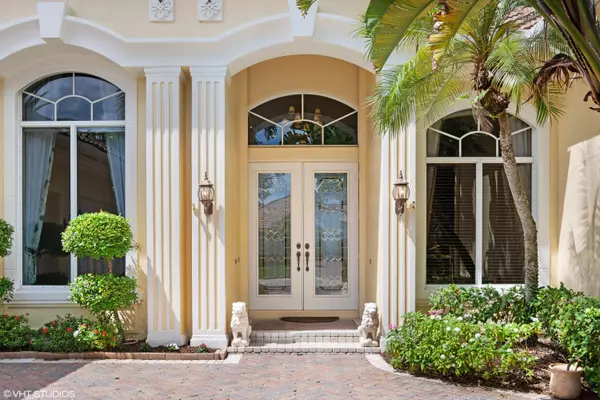Bought with Lang Realty
$739,000
$739,000
For more information regarding the value of a property, please contact us for a free consultation.
4 Beds
4.1 Baths
3,271 SqFt
SOLD DATE : 05/26/2021
Key Details
Sold Price $739,000
Property Type Single Family Home
Sub Type Single Family Detached
Listing Status Sold
Purchase Type For Sale
Square Footage 3,271 sqft
Price per Sqft $225
Subdivision Pod 32 At The Reserve, Pud Iii, Spyglass
MLS Listing ID RX-10711140
Sold Date 05/26/21
Style < 4 Floors
Bedrooms 4
Full Baths 4
Half Baths 1
Construction Status Resale
HOA Fees $402/mo
HOA Y/N Yes
Year Built 2002
Annual Tax Amount $8,317
Tax Year 2020
Lot Size 10,890 Sqft
Property Description
Desirable Bel Air floor plan offers 4 bedrooms plus office/den 4.5 baths & 3 car garage.This is the former builders' model so you will see beautiful wood work, coffer ceilings and crown moldings throughout. Original owners have maintained it very well and only used it part time. Large open kitchen boasts upgraded cabinetry with pulls, granite counters, adjacent breakfast area with built in seating all open to the family room.Accordion shutters around whole home. Large screen covered lanai houses built in summer kitchen and plenty of entertainment space. Enjoy the refreshing pool/hot tub that over looks the lake and golf course.
Location
State FL
County St. Lucie
Community Pga Village Spyglass
Area 7600
Zoning Planne
Rooms
Other Rooms Den/Office, Family, Laundry-Util/Closet
Master Bath Dual Sinks, Separate Shower, Separate Tub
Interior
Interior Features Built-in Shelves, Foyer, Kitchen Island, Split Bedroom, Walk-in Closet
Heating Electric, Zoned
Cooling Electric, Zoned
Flooring Carpet, Tile, Wood Floor
Furnishings Furniture Negotiable
Exterior
Exterior Feature Auto Sprinkler, Covered Patio, Screened Patio, Summer Kitchen
Parking Features 2+ Spaces, Garage - Attached
Garage Spaces 3.0
Pool Inground
Community Features Gated Community
Utilities Available Cable, Electric, Public Sewer
Amenities Available Basketball, Billiards, Clubhouse, Community Room, Fitness Center, Library, Pickleball, Picnic Area, Playground, Pool, Tennis
Waterfront Description None
View Golf
Roof Type S-Tile
Exposure Northeast
Private Pool Yes
Building
Lot Description 1/4 to 1/2 Acre
Story 1.00
Foundation CBS
Construction Status Resale
Others
Pets Allowed Restricted
HOA Fee Include Cable,Common Areas,Lawn Care,Management Fees,Recrtnal Facility,Reserve Funds,Security
Senior Community No Hopa
Restrictions Buyer Approval,Commercial Vehicles Prohibited,Lease OK w/Restrict
Security Features Gate - Manned,Gate - Unmanned,Security Patrol
Acceptable Financing Cash, Conventional, FHA, VA
Horse Property No
Membership Fee Required No
Listing Terms Cash, Conventional, FHA, VA
Financing Cash,Conventional,FHA,VA
Read Less Info
Want to know what your home might be worth? Contact us for a FREE valuation!

Our team is ready to help you sell your home for the highest possible price ASAP
"My job is to find and attract mastery-based agents to the office, protect the culture, and make sure everyone is happy! "







