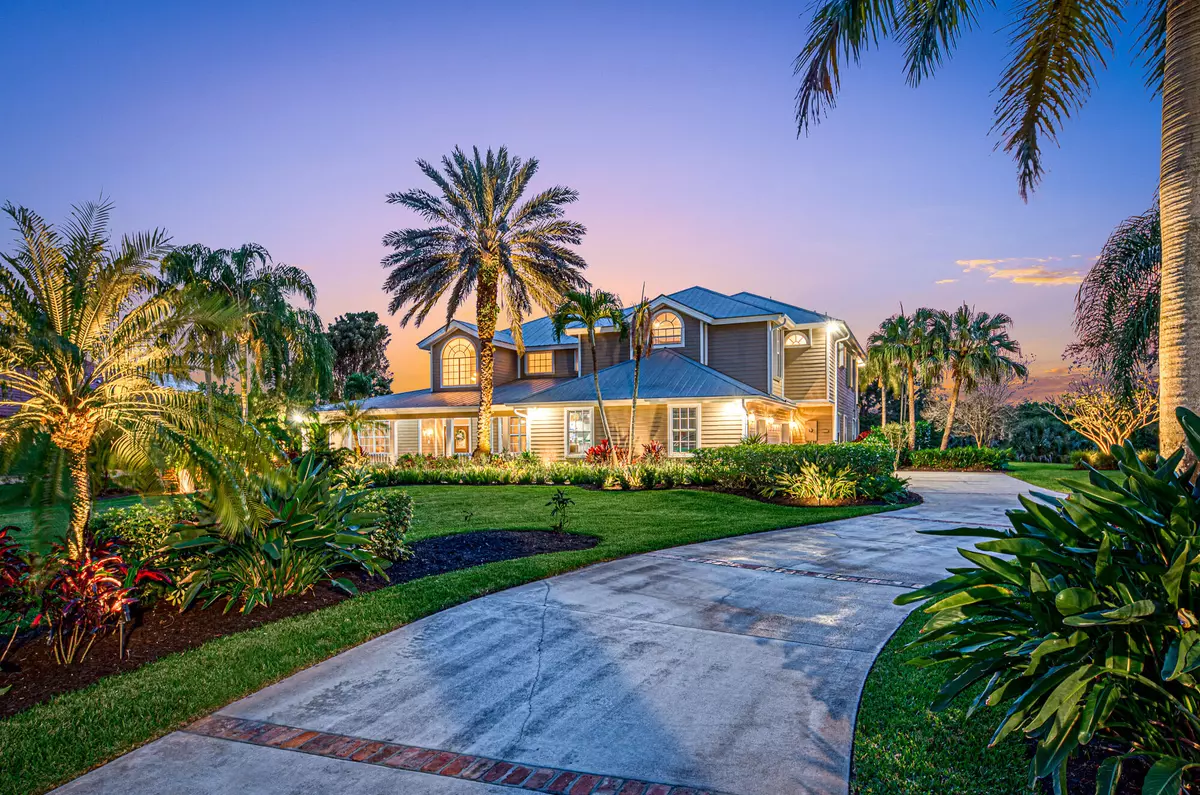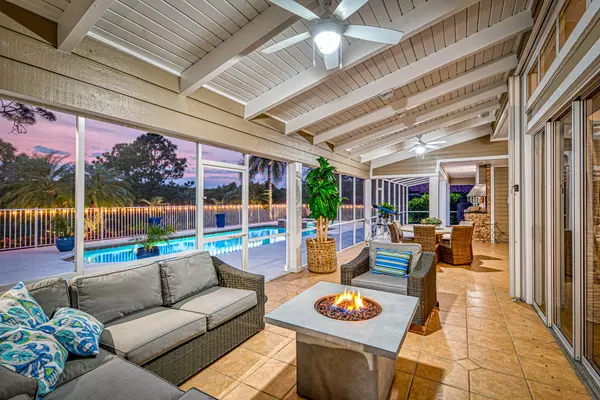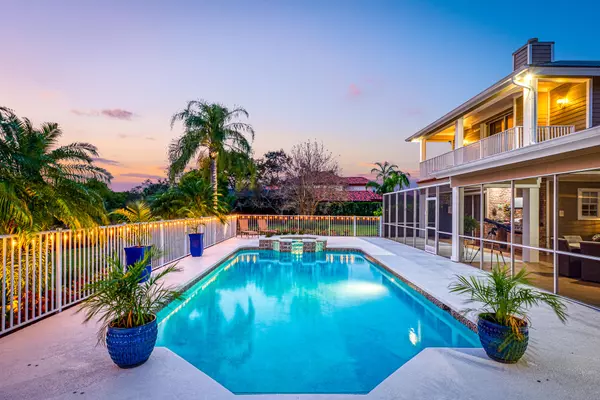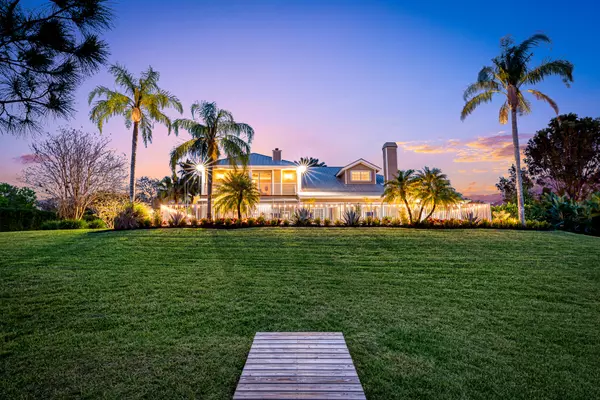Bought with Engel & Volkers Stuart
$1,175,000
$1,175,000
For more information regarding the value of a property, please contact us for a free consultation.
4 Beds
3.2 Baths
4,771 SqFt
SOLD DATE : 04/09/2021
Key Details
Sold Price $1,175,000
Property Type Single Family Home
Sub Type Single Family Detached
Listing Status Sold
Purchase Type For Sale
Square Footage 4,771 sqft
Price per Sqft $246
Subdivision Bay St Lucie Phase Ii
MLS Listing ID RX-10697711
Sold Date 04/09/21
Style Key West
Bedrooms 4
Full Baths 3
Half Baths 2
Construction Status Resale
HOA Fees $175/mo
HOA Y/N Yes
Year Built 1995
Annual Tax Amount $17,227
Tax Year 2020
Lot Size 2.480 Acres
Property Description
The owners need to relocate, thus, this spectacular waterfront home is a fantastic opportunity to own a waterfront tropical oasis! Located in the private gated waterfront community of Bay St. Lucie, this fabulous home is situated on over 2 acres with lush tropical gardens. A magnificent home for those that love entertaining, boating, fishing and living a coastal lifestyle. A natural boardwalk leads to 303' of water frontage, a private dock equipped with water/electricity, a fishing station and a mooring for a large vessel. Overlooking the fenced in pool/spa, is a screened in patio with a summer kitchen. This wonderful home features a formal dining room, a gourmet kitchen that will delight any chef, a 5th bedroom/office, a gas fireplace and plenty of built-ins and storage.
Location
State FL
County St. Lucie
Area 7220
Zoning Residential
Rooms
Other Rooms Attic, Cabana Bath, Family, Laundry-Inside, Media, Storage, Workshop
Master Bath 2 Master Suites, Combo Tub/Shower, Dual Sinks, Mstr Bdrm - Ground, Mstr Bdrm - Upstairs, Separate Shower, Whirlpool Spa
Interior
Interior Features Bar, Ctdrl/Vault Ceilings, Fireplace(s), Foyer, French Door, Kitchen Island, Laundry Tub, Pantry, Upstairs Living Area, Volume Ceiling, Walk-in Closet, Wet Bar
Heating Central, Electric
Cooling Ceiling Fan, Central, Electric
Flooring Carpet, Laminate, Tile, Vinyl Floor
Furnishings Unfurnished
Exterior
Exterior Feature Auto Sprinkler, Built-in Grill, Cabana, Covered Balcony, Covered Patio, Custom Lighting, Fruit Tree(s), Screen Porch, Summer Kitchen, Zoned Sprinkler
Parking Features 2+ Spaces, Driveway, Garage - Attached
Garage Spaces 3.0
Pool Child Gate, Concrete, Equipment Included, Inground, Spa
Community Features Gated Community
Utilities Available Cable, Gas Bottle, Public Water, Septic
Amenities Available Boating, Street Lights
Waterfront Description Canal Width 81 - 120,Mangrove,Navigable,No Fixed Bridges,Ocean Access
Water Access Desc Electric Available,Lift,Private Dock,Up to 50 Ft Boat
View Pool, Preserve, River
Roof Type Metal
Exposure East
Private Pool Yes
Building
Lot Description 2 to < 3 Acres
Story 2.00
Foundation Fiber Cement Siding
Construction Status Resale
Schools
Elementary Schools Windmill Point Elementary
Middle Schools Southport Middle School
High Schools Treasure Coast High School
Others
Pets Allowed Yes
HOA Fee Include Common Areas,Security
Senior Community No Hopa
Restrictions Commercial Vehicles Prohibited,Lease OK w/Restrict
Security Features Burglar Alarm,Gate - Unmanned,Security Light,Security Sys-Owned
Acceptable Financing Cash, Conventional
Horse Property No
Membership Fee Required No
Listing Terms Cash, Conventional
Financing Cash,Conventional
Read Less Info
Want to know what your home might be worth? Contact us for a FREE valuation!

Our team is ready to help you sell your home for the highest possible price ASAP
"My job is to find and attract mastery-based agents to the office, protect the culture, and make sure everyone is happy! "







