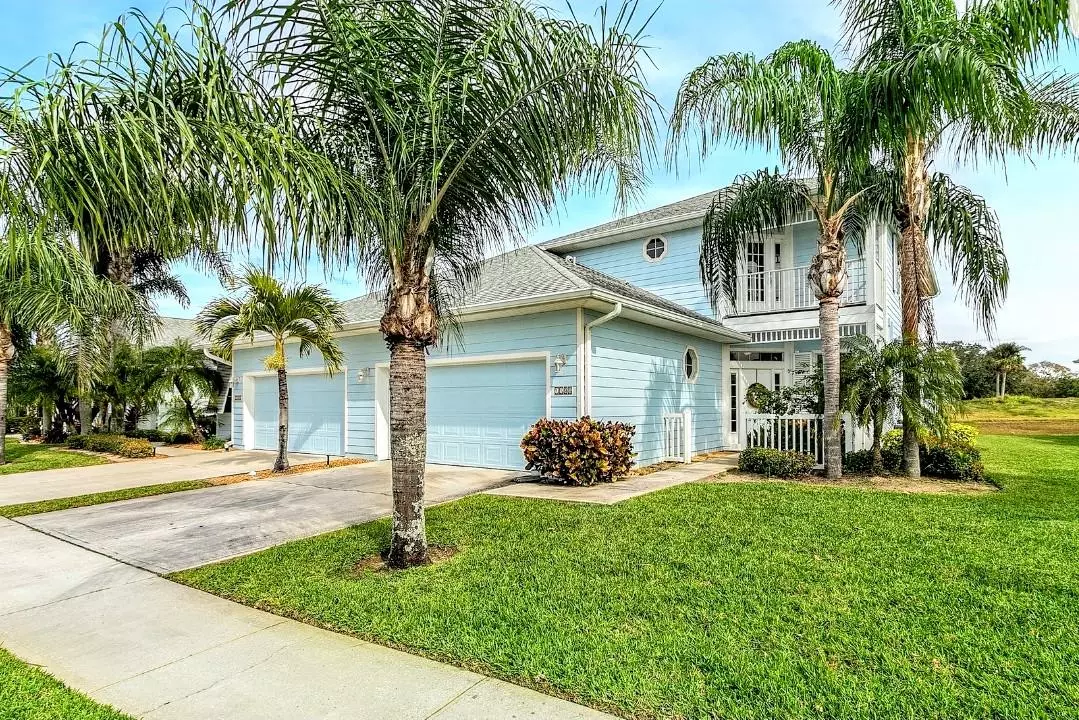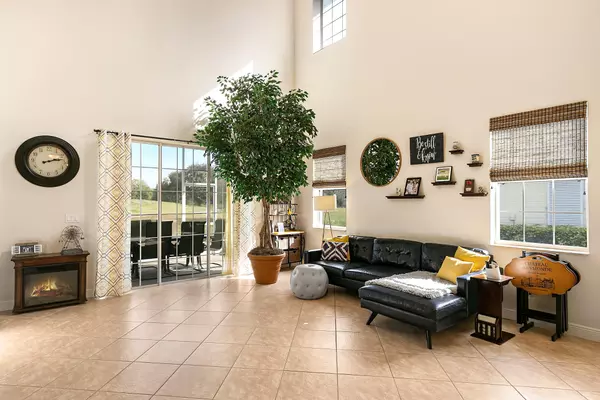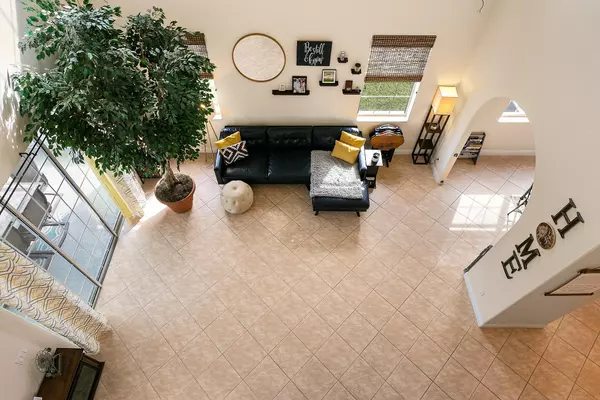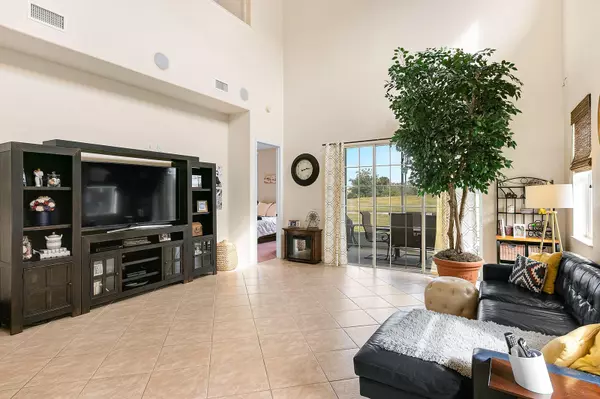Bought with MAR NON MLS MEMBER
$255,000
$250,000
2.0%For more information regarding the value of a property, please contact us for a free consultation.
3 Beds
2.1 Baths
2,354 SqFt
SOLD DATE : 03/30/2020
Key Details
Sold Price $255,000
Property Type Townhouse
Sub Type Townhouse
Listing Status Sold
Purchase Type For Sale
Square Footage 2,354 sqft
Price per Sqft $108
Subdivision Bimini Bay
MLS Listing ID RX-10596794
Sold Date 03/30/20
Style Contemporary,Townhouse
Bedrooms 3
Full Baths 2
Half Baths 1
Construction Status Resale
HOA Fees $220/mo
HOA Y/N Yes
Year Built 2005
Annual Tax Amount $4,216
Tax Year 2019
Lot Size 4,792 Sqft
Property Description
Outstanding! Updated & move-in ready! Highend fixtures & features throughout. You will not find a better home for this price & location! Highly sought after (Gated) community with a heated pool & clubhouse. Private corner unit with nobody above or below you! (Privacy) The home backs up to the preserve! Master suite on the ground floor. Upscale granite kitchen w/ oversized cabinets. Two master suites each have all granite double sink/vanities w/ high-end cabinets & fixtures. Custom tile bathrooms. Each master bathroom has a huge soaking tub & a separate custom tiled shower. Huge walk-in closets. Amazing outdoor space w/ (2) huge screened-in porches in the rear, an open balcony on the front. 20ft vaulted ceilings in the main area. Extra loft/bonus room. High-quality construction.
Location
State FL
County Brevard
Community Bimini Bay
Area 6372 - Brevard County (W Of Ir)
Zoning res
Rooms
Other Rooms Den/Office, Family, Great, Laundry-Inside, Laundry-Util/Closet, Loft, Recreation, Storage
Master Bath 2 Master Baths, 2 Master Suites, Mstr Bdrm - Ground, Mstr Bdrm - Upstairs, Separate Shower, Separate Tub
Interior
Interior Features Built-in Shelves, Closet Cabinets, Ctdrl/Vault Ceilings, Entry Lvl Lvng Area, Foyer, French Door, Kitchen Island, Pantry, Split Bedroom, Upstairs Living Area, Volume Ceiling, Walk-in Closet
Heating Central, Electric, Zoned
Cooling Central, Electric, Zoned
Flooring Carpet, Ceramic Tile
Furnishings Furniture Negotiable
Exterior
Exterior Feature Auto Sprinkler, Covered Balcony, Covered Patio, Custom Lighting, Screen Porch, Screened Balcony, Screened Patio, Shutters, Wrap Porch, Wrap-Around Balcony
Parking Features 2+ Spaces, Driveway, Garage - Attached
Garage Spaces 2.0
Utilities Available Cable, Electric, Public Sewer, Public Water, Underground
Amenities Available Cabana, Clubhouse, Community Room, Game Room, Picnic Area, Pool, Sidewalks, Street Lights
Waterfront Description None
View Clubhouse, Garden, Other, Pool
Handicap Access Entry
Exposure Northeast
Private Pool No
Building
Lot Description < 1/4 Acre, Cul-De-Sac, Paved Road, Private Road, Sidewalks, West of US-1
Story 2.00
Unit Features Corner
Foundation Block, Fiber Cement Siding
Construction Status Resale
Others
Pets Allowed Yes
HOA Fee Include Common R.E. Tax,Lawn Care,Maintenance-Exterior,Management Fees,Recrtnal Facility,Roof Maintenance
Senior Community No Hopa
Restrictions None
Security Features Entry Card,Entry Phone,Gate - Unmanned
Acceptable Financing Cash, Conventional, FHA, VA
Horse Property No
Membership Fee Required No
Listing Terms Cash, Conventional, FHA, VA
Financing Cash,Conventional,FHA,VA
Pets Allowed No Restrictions
Read Less Info
Want to know what your home might be worth? Contact us for a FREE valuation!

Our team is ready to help you sell your home for the highest possible price ASAP

"My job is to find and attract mastery-based agents to the office, protect the culture, and make sure everyone is happy! "







