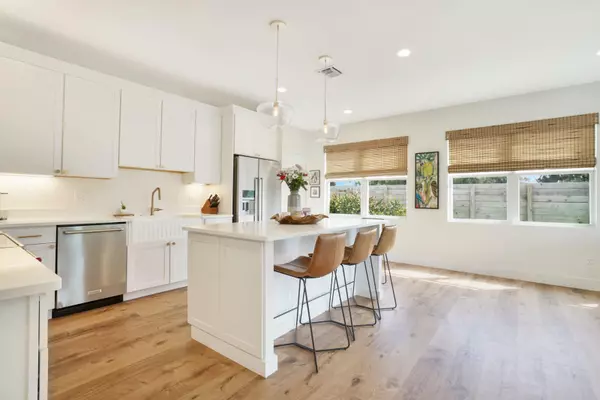Bought with PoshPadz Luxury Properties, In
$600,000
$599,900
For more information regarding the value of a property, please contact us for a free consultation.
3 Beds
3 Baths
1,719 SqFt
SOLD DATE : 03/30/2021
Key Details
Sold Price $600,000
Property Type Single Family Home
Sub Type Single Family Detached
Listing Status Sold
Purchase Type For Sale
Square Footage 1,719 sqft
Price per Sqft $349
Subdivision Sundy & Tenbrook
MLS Listing ID RX-10697294
Sold Date 03/30/21
Style Traditional
Bedrooms 3
Full Baths 3
Construction Status New Construction
HOA Y/N No
Year Built 2019
Annual Tax Amount $7,139
Tax Year 2020
Lot Size 6,427 Sqft
Property Description
Luxury meets Coastal Contemporary in this newly constructed, charming custom home in East Delray Beach. The current owners thought of every detail - this 3 bedroom home has an additional room accented with barn doors that can be utilized as a formal dining room, office, media room or a 4th bedroom. From the exterior curb appeal of the stone driveway to the walkway leading to the front entry, you'll be greeted by welcoming pineapple sconce lighting, custom composite columns, honey pine porch ceiling and an 8 foot impact grade front door. The interior only gets better. Light and bright, the space is outfitted with luxury, laminate vinyl wood plank flooring, impact windows, flush high-hat lighting with West Elm accent lighting, and comes fully equipped with the latest smart home nest
Location
State FL
County Palm Beach
Area 4470
Zoning R-1-A
Rooms
Other Rooms Den/Office
Master Bath Dual Sinks, Separate Shower, Separate Tub
Interior
Interior Features Entry Lvl Lvng Area, Kitchen Island, Pantry, Walk-in Closet
Heating Central, Electric
Cooling Ceiling Fan, Central, Electric
Flooring Vinyl Floor
Furnishings Furniture Negotiable,Unfurnished
Exterior
Exterior Feature Auto Sprinkler, Covered Patio, Fence, Outdoor Shower, Zoned Sprinkler
Parking Features Drive - Decorative, Garage - Attached
Garage Spaces 1.0
Pool Child Gate, Inground, Salt Chlorination
Community Features Sold As-Is
Utilities Available Cable, Electric, Public Sewer, Public Water
Amenities Available None
Waterfront Description None
View Pool
Roof Type Comp Shingle
Present Use Sold As-Is
Exposure North
Private Pool Yes
Building
Lot Description < 1/4 Acre
Story 2.00
Foundation CBS
Construction Status New Construction
Schools
Elementary Schools Pine Grove Elementary School
Middle Schools Carver Community Middle School
High Schools Atlantic High School
Others
Pets Allowed Yes
HOA Fee Include None
Senior Community No Hopa
Restrictions None
Acceptable Financing Cash, Conventional
Horse Property No
Membership Fee Required No
Listing Terms Cash, Conventional
Financing Cash,Conventional
Pets Allowed No Restrictions
Read Less Info
Want to know what your home might be worth? Contact us for a FREE valuation!

Our team is ready to help you sell your home for the highest possible price ASAP
"My job is to find and attract mastery-based agents to the office, protect the culture, and make sure everyone is happy! "







