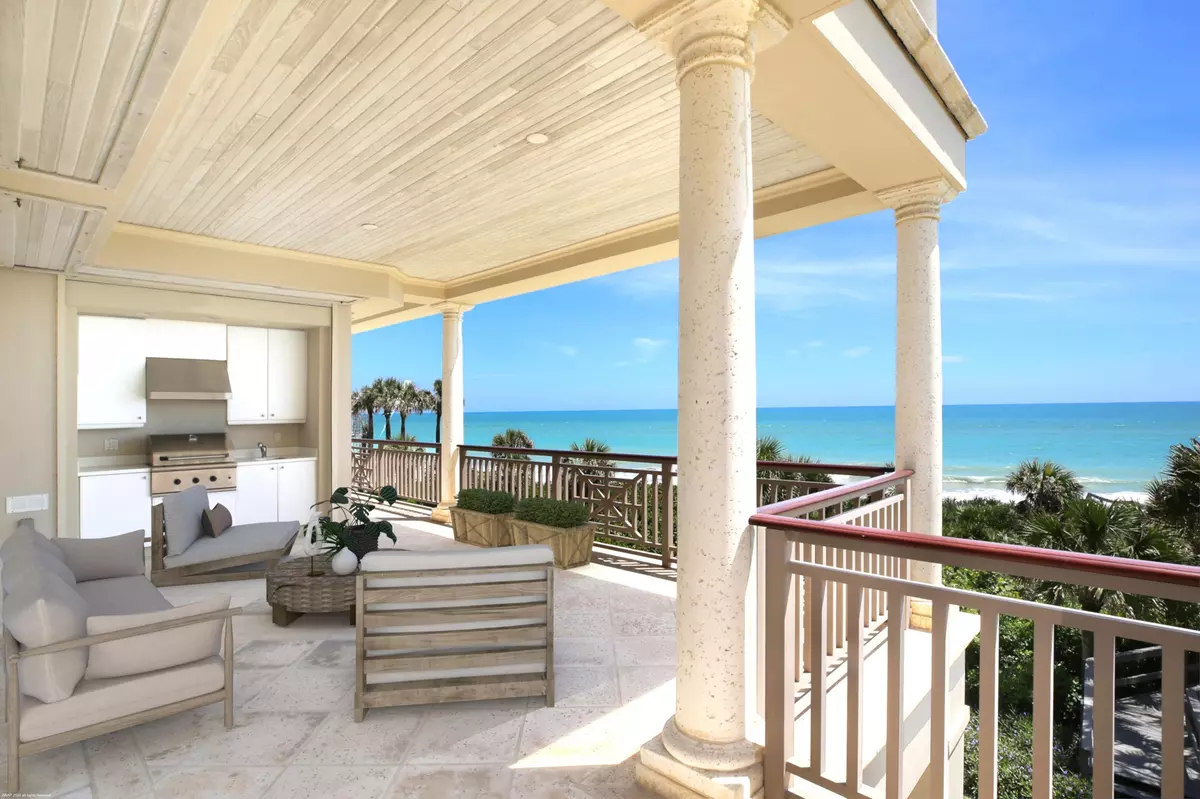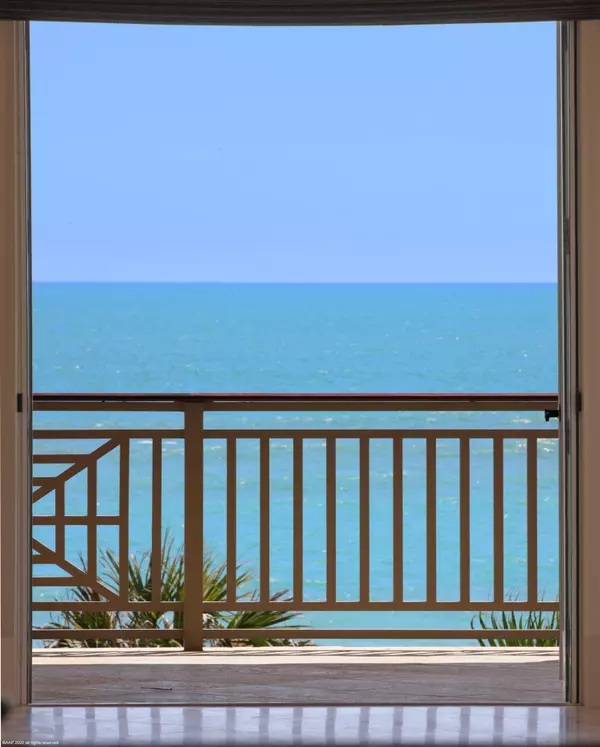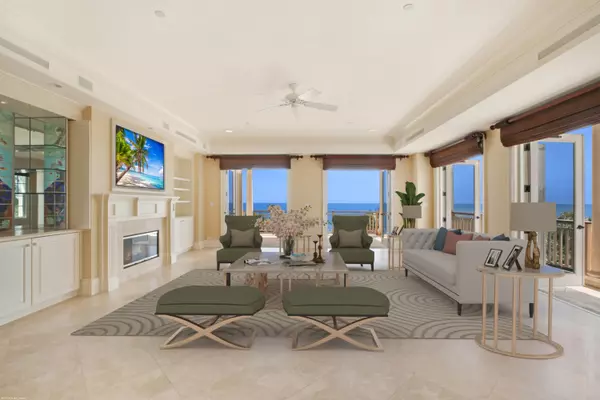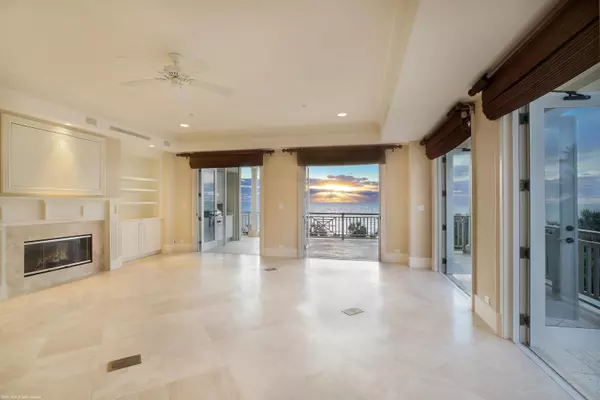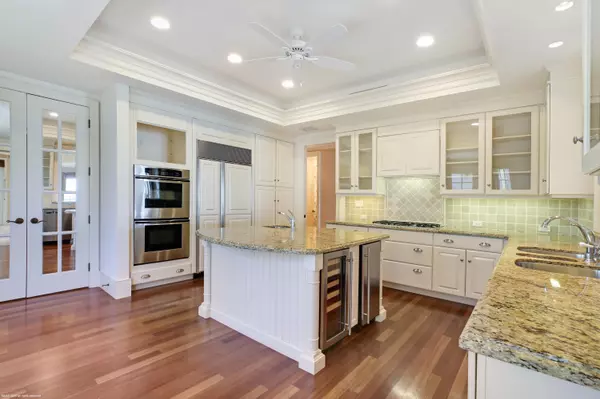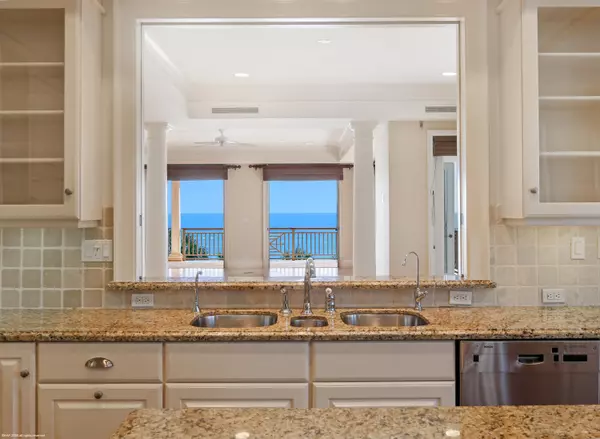Bought with Non-MLS Member
$2,000,000
$2,100,000
4.8%For more information regarding the value of a property, please contact us for a free consultation.
3 Beds
4 Baths
3,810 SqFt
SOLD DATE : 03/30/2021
Key Details
Sold Price $2,000,000
Property Type Condo
Sub Type Condo/Coop
Listing Status Sold
Purchase Type For Sale
Square Footage 3,810 sqft
Price per Sqft $524
Subdivision Ocean Residences Ii At Orchid Island
MLS Listing ID RX-10568522
Sold Date 03/30/21
Style < 4 Floors
Bedrooms 3
Full Baths 4
Construction Status Resale
Membership Fee $125,000
HOA Fees $2,637/mo
HOA Y/N Yes
Year Built 2002
Annual Tax Amount $28,466
Tax Year 2019
Property Sub-Type Condo/Coop
Property Description
This direct oceanfront residence provides impeccable Atlantic Ocean views. Private elevator opens precisely into this spacious 3 BR/Study, 4 BA condo w/Southern exposure. Highlights include a gas FP, Saturnia Marble floors, wood flooring in kitchen/study, impact windows & doors, designated secure 2 car parking garage + golf cart parking & private A/C storage area. Sizes subject to error.1 time initiation fee of $8000 at closing. All offers must include Comprehensive Addenda Attachment.
Location
State FL
County Indian River
Area 6314 - Beach North (Ir)
Zoning Residential
Rooms
Other Rooms Den/Office, Laundry-Inside, Storage
Master Bath Bidet, Dual Sinks, Separate Shower, Separate Tub, Whirlpool Spa
Interior
Interior Features Built-in Shelves, Elevator, Fireplace(s), Roman Tub, Split Bedroom, Volume Ceiling
Heating Central, Electric
Cooling Ceiling Fan, Central, Electric
Flooring Marble, Wood Floor
Furnishings Furnished
Exterior
Exterior Feature Built-in Grill, Covered Balcony, Shutters, Wrap-Around Balcony
Parking Features 2+ Spaces, Assigned, Deeded, Golf Cart, No Motorcycle, Under Building, Vehicle Restrictions
Garage Spaces 2.0
Community Features Gated Community
Utilities Available Cable, Public Sewer, Public Water
Amenities Available Beach Access by Easement, Beach Club Available, Bike Storage, Cafe/Restaurant, Clubhouse, Community Room, Elevator, Fitness Center, Golf Course, Manager on Site, Pickleball, Pool, Spa-Hot Tub, Tennis, Trash Chute
Waterfront Description Oceanfront
View Ocean
Roof Type Other
Handicap Access Accessible Elevator Installed
Exposure West
Private Pool No
Building
Story 3.00
Unit Features Corner
Entry Level 2.00
Foundation Concrete, Frame, Stucco
Unit Floor 2
Construction Status Resale
Others
Pets Allowed Yes
HOA Fee Include Common Areas,Elevator,Gas,Insurance-Bldg,Lawn Care,Maintenance-Exterior,Management Fees,Manager,Pool Service,Reserve Funds,Roof Maintenance,Security,Sewer,Trash Removal,Water
Senior Community No Hopa
Restrictions Buyer Approval,Commercial Vehicles Prohibited,Interview Required,Lease OK w/Restrict,No Truck/RV,Tenant Approval
Security Features Entry Card,Entry Phone,Gate - Manned,Lobby,Security Patrol,TV Camera
Acceptable Financing Cash, Conventional
Horse Property No
Membership Fee Required Yes
Listing Terms Cash, Conventional
Financing Cash,Conventional
Pets Allowed 1 Pet, 21 lb to 30 lb Pet, No Aggressive Breeds
Read Less Info
Want to know what your home might be worth? Contact us for a FREE valuation!

Our team is ready to help you sell your home for the highest possible price ASAP
"My job is to find and attract mastery-based agents to the office, protect the culture, and make sure everyone is happy! "


