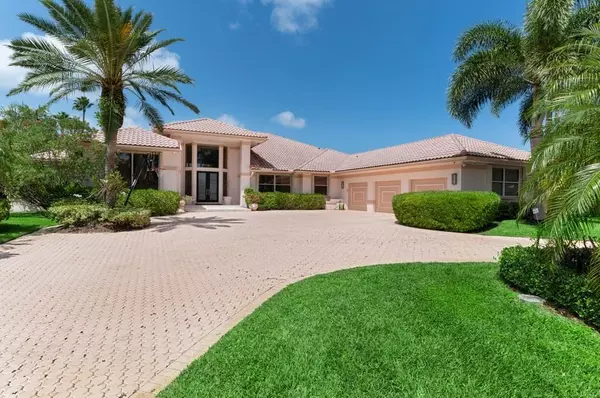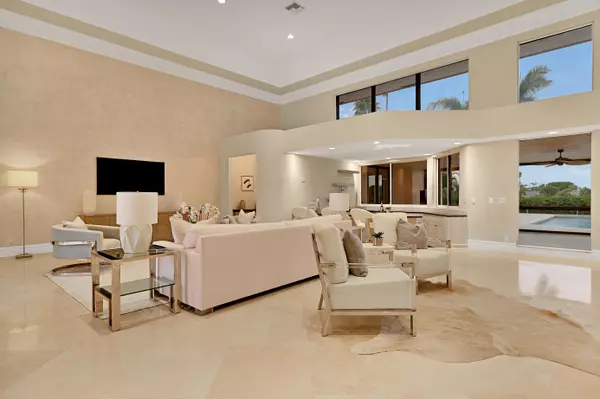Bought with Berkshire Hathaway Florida Realty
$1,200,000
$1,350,000
11.1%For more information regarding the value of a property, please contact us for a free consultation.
5 Beds
5.1 Baths
5,705 SqFt
SOLD DATE : 03/12/2021
Key Details
Sold Price $1,200,000
Property Type Single Family Home
Sub Type Single Family Detached
Listing Status Sold
Purchase Type For Sale
Square Footage 5,705 sqft
Price per Sqft $210
Subdivision Bocaire Golf Club
MLS Listing ID RX-10652269
Sold Date 03/12/21
Style < 4 Floors,Traditional
Bedrooms 5
Full Baths 5
Half Baths 1
Construction Status Resale
Membership Fee $90,000
HOA Fees $478/mo
HOA Y/N Yes
Year Built 1989
Annual Tax Amount $7,351
Tax Year 2020
Lot Size 0.709 Acres
Property Description
This stunningly remodeled 5br/5.1ba estate home sits on a nearly 3/4 acre lot at the end of a cul-de-sac. This 5705 sqft home has it all: the master suite includes his and hers bathrooms and showers as well as an attached office/gym. The chef's kitchen has been completely remodeled to include all top-of-the-line appliances, a dual island, and wine refrigerator. The oversized, waterfront backyard has been meticulously updated to include new travertine pavers, a 50x20 heated pool, an enclosed hot tub, and a weather-sensitive Arcadia adjustable pergola system. Green space abounds. The massive open floorpan includes split bedrooms with ensuite baths and walk-in closets. The three car garage and circular driveway allow for ample parking space. Additional updates include a whole house generator,
Location
State FL
County Palm Beach
Community Bocaire Golf Club
Area 4380
Zoning RS
Rooms
Other Rooms Cabana Bath, Den/Office, Family, Florida, Great, Laundry-Inside, Maid/In-Law
Master Bath 2 Master Baths, Dual Sinks, Mstr Bdrm - Ground, Mstr Bdrm - Sitting, Separate Shower, Spa Tub & Shower, Whirlpool Spa
Interior
Interior Features Bar, Closet Cabinets, Ctdrl/Vault Ceilings, Custom Mirror, Entry Lvl Lvng Area, Kitchen Island, Pantry, Roman Tub, Split Bedroom, Volume Ceiling, Walk-in Closet, Wet Bar
Heating Central, Electric, Zoned
Cooling Central, Electric, Zoned
Flooring Marble, Wood Floor
Furnishings Unfurnished
Exterior
Exterior Feature Auto Sprinkler, Built-in Grill, Covered Patio, Custom Lighting, Fence, Screen Porch, Screened Patio, Shutters, Summer Kitchen
Parking Features 2+ Spaces, Drive - Circular, Garage - Attached
Garage Spaces 3.0
Pool Child Gate, Equipment Included, Heated, Inground, Spa
Community Features Gated Community
Utilities Available Cable, Electric, Public Sewer, Public Water
Amenities Available Basketball, Bike - Jog, Cabana, Cafe/Restaurant, Clubhouse, Community Room, Fitness Center, Golf Course, Manager on Site, Park, Playground, Pool, Putting Green, Sauna, Sidewalks, Spa-Hot Tub, Tennis
Waterfront Description Interior Canal
View Canal, Garden, Golf, Pool
Roof Type S-Tile
Handicap Access Level, Wide Doorways, Wide Hallways
Exposure South
Private Pool Yes
Building
Lot Description 1/2 to < 1 Acre, Corner Lot, Cul-De-Sac, Sidewalks, Treed Lot
Story 1.00
Foundation CBS
Construction Status Resale
Schools
Elementary Schools Calusa Elementary School
Middle Schools Omni Middle School
High Schools Spanish River Community High School
Others
Pets Allowed Yes
HOA Fee Include Assessment Fee,Cable,Common Areas,Golf,Management Fees,Recrtnal Facility,Reserve Funds,Security,Trash Removal
Senior Community No Hopa
Restrictions Commercial Vehicles Prohibited,No Lease First 2 Years,No RV
Acceptable Financing Cash, Conventional, FHA
Horse Property No
Membership Fee Required Yes
Listing Terms Cash, Conventional, FHA
Financing Cash,Conventional,FHA
Read Less Info
Want to know what your home might be worth? Contact us for a FREE valuation!

Our team is ready to help you sell your home for the highest possible price ASAP

"My job is to find and attract mastery-based agents to the office, protect the culture, and make sure everyone is happy! "







