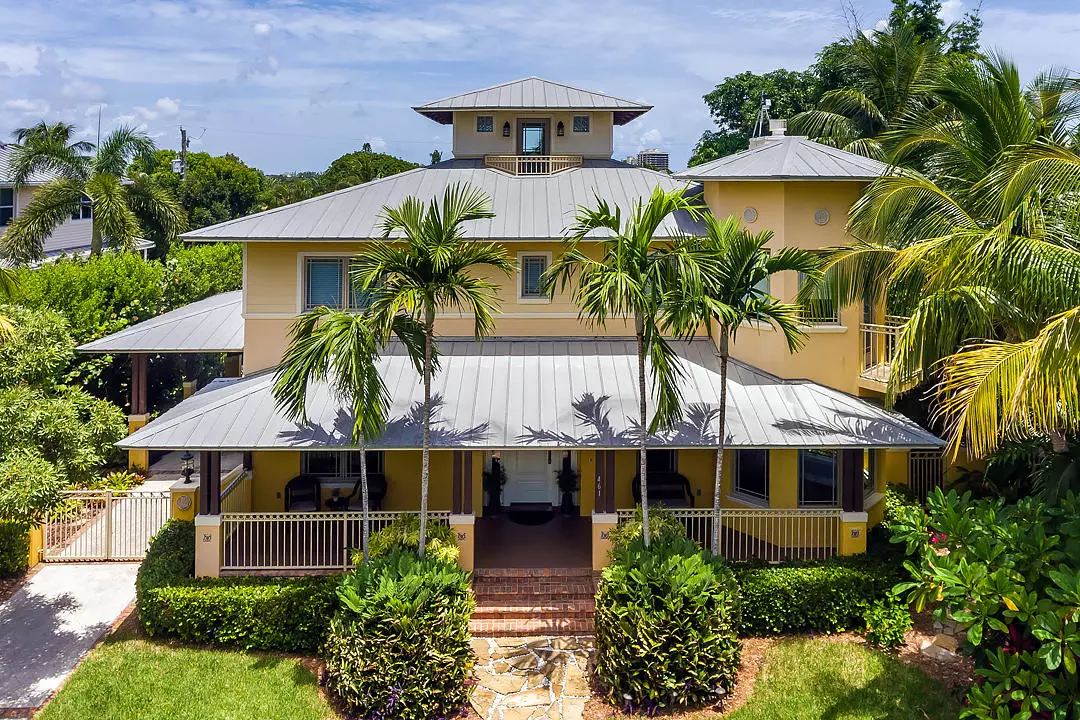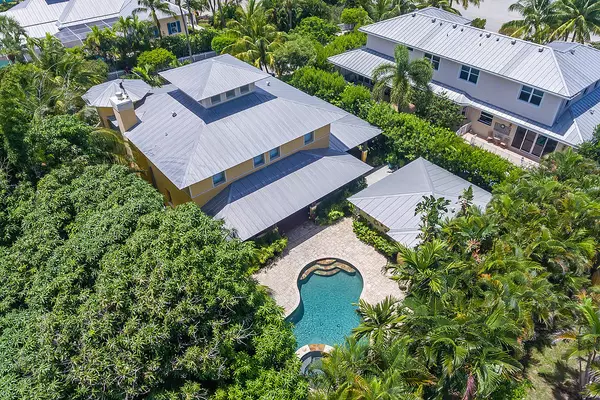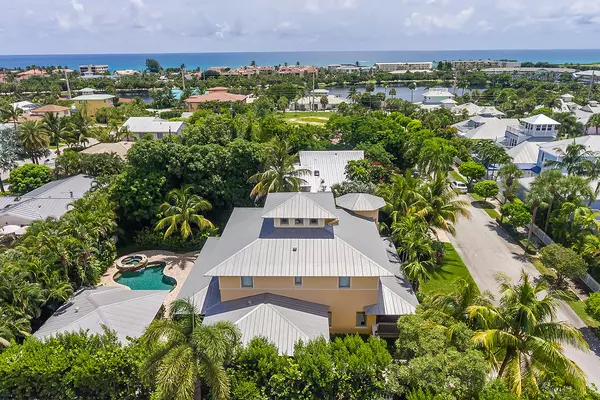Bought with The Keyes Company (PBG)
$1,700,000
$1,750,000
2.9%For more information regarding the value of a property, please contact us for a free consultation.
4 Beds
3.2 Baths
3,498 SqFt
SOLD DATE : 02/26/2021
Key Details
Sold Price $1,700,000
Property Type Single Family Home
Sub Type Single Family Detached
Listing Status Sold
Purchase Type For Sale
Square Footage 3,498 sqft
Price per Sqft $485
Subdivision Juno Beach
MLS Listing ID RX-10643778
Sold Date 02/26/21
Style Key West
Bedrooms 4
Full Baths 3
Half Baths 2
Construction Status Resale
HOA Y/N No
Year Built 2003
Annual Tax Amount $15,364
Tax Year 2019
Lot Size 9,999 Sqft
Property Description
Walk to the beach! Very private Key West style custom home with designer high end finishes. Enjoy your tropical front yard and southern breezes from the covered front porch that leads you into the unique spacious home. The first floor has a living room with fireplace and formal dining room and opens up to a large kitchen, breakfast area and family room. French doors open to the rear covered loggia. This great entertainment area continues to the very private pool area with cabana bath and outdoor shower. Up the stairs is an open foyer with laundry area and the master suite with sitting area, large bath with shower and jacuzzi tub. There is a guest suite with full bath, walk-in closet and a sitting area. Another bedroom is off the sitting area and is currently set up as a den.
Location
State FL
County Palm Beach
Area 5220
Zoning RS-1(c
Rooms
Other Rooms Cabana Bath, Convertible Bedroom, Family, Laundry-Inside, Loft, Pool Bath
Master Bath Dual Sinks, Mstr Bdrm - Upstairs, Separate Shower, Whirlpool Spa
Interior
Interior Features Entry Lvl Lvng Area, Fireplace(s), Foyer, French Door, Kitchen Island, Pantry, Roman Tub, Split Bedroom, Volume Ceiling, Walk-in Closet, Wet Bar
Heating Central, Electric, Zoned
Cooling Central, Electric, Zoned
Flooring Carpet, Ceramic Tile, Slate, Wood Floor
Furnishings Unfurnished
Exterior
Exterior Feature Auto Sprinkler, Custom Lighting, Fence, Open Balcony, Open Patio, Open Porch, Outdoor Shower
Parking Features Carport - Attached, Driveway, Garage - Detached
Garage Spaces 2.0
Pool Freeform, Inground
Community Features Survey
Utilities Available Cable, Electric, Gas Bottle, Public Sewer, Public Water, Underground
Amenities Available Beach Access by Easement
Waterfront Description None
Roof Type Metal
Present Use Survey
Exposure South
Private Pool Yes
Building
Lot Description < 1/4 Acre
Story 3.00
Foundation CBS
Construction Status Resale
Others
Pets Allowed Yes
Senior Community No Hopa
Restrictions None
Security Features Wall
Acceptable Financing Cash, Conventional, FHA, VA
Horse Property No
Membership Fee Required No
Listing Terms Cash, Conventional, FHA, VA
Financing Cash,Conventional,FHA,VA
Pets Allowed No Restrictions
Read Less Info
Want to know what your home might be worth? Contact us for a FREE valuation!

Our team is ready to help you sell your home for the highest possible price ASAP

"My job is to find and attract mastery-based agents to the office, protect the culture, and make sure everyone is happy! "






