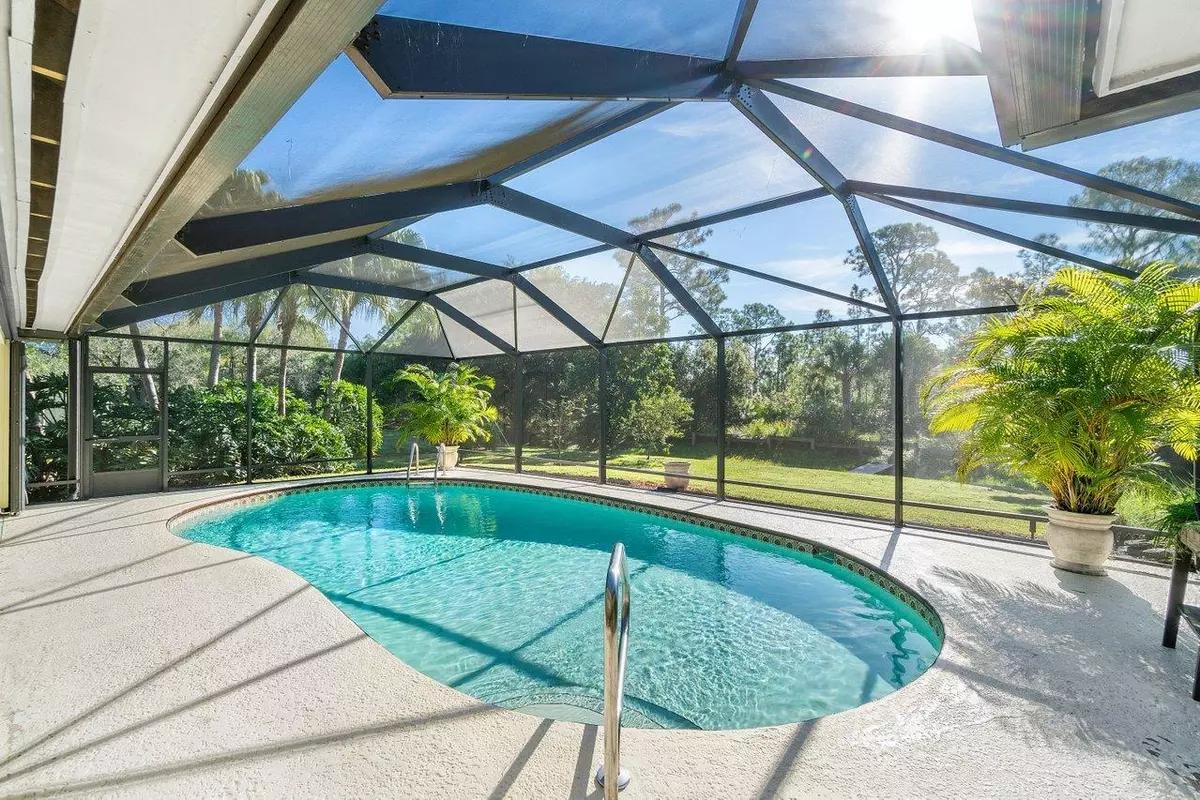Bought with Exit Realty Premier Elite
$550,000
$550,000
For more information regarding the value of a property, please contact us for a free consultation.
3 Beds
2.1 Baths
2,352 SqFt
SOLD DATE : 02/04/2021
Key Details
Sold Price $550,000
Property Type Single Family Home
Sub Type Single Family Detached
Listing Status Sold
Purchase Type For Sale
Square Footage 2,352 sqft
Price per Sqft $233
Subdivision Tiburon / Sabal Palm Estates
MLS Listing ID RX-10678791
Sold Date 02/04/21
Style Key West,Ranch
Bedrooms 3
Full Baths 2
Half Baths 1
Construction Status Resale
HOA Fees $105/mo
HOA Y/N Yes
Year Built 1986
Annual Tax Amount $7,453
Tax Year 2020
Lot Size 0.504 Acres
Property Description
Welcome to Palm City, Where You can have a Slice of Paradise! This Former Model Home Offers So Many Custom Features! Beautiful 3 Bedrm/ 2 1/2 Bath/ 2CGarage Pool home located on Oversized 1/2 Acre lot with Serene Preserve Views! Bring Your RV or Boat! Neighborhood offers a Private Boat Ramp for afternoons of Enjoyment on the St Lucie River! Perfect Home for Entertaining in your Huge Screened Lania or Cooking in your Chef's Kitchen, w/ Large Island, Wall Oven, Cook Top with Down Draft Fan, Granite Counters & Stainless Steel Appliances; Wood Burning Fireplace; Wood Floors, Cathedral Ceilings w/ Sky Lights Thruought; Formal Living & Dining Rms; Luxurious Remodeled Master Bathroom offers Marble Vanities & Gorgeous Soaker Tub! SOLAR Powered Home; near A Rated Schools, Restaurant, Shops, Beaches
Location
State FL
County Martin
Community Tiburon
Area 9 - Palm City
Zoning RES
Rooms
Other Rooms Cabana Bath, Laundry-Inside, Family
Master Bath Dual Sinks, Separate Tub, Separate Shower, Mstr Bdrm - Ground
Interior
Interior Features Bar, Roman Tub, Walk-in Closet, Volume Ceiling, Split Bedroom, Sky Light(s), Pull Down Stairs, Ctdrl/Vault Ceilings, Pantry, Laundry Tub, Kitchen Island, Foyer, Fireplace(s), Entry Lvl Lvng Area
Heating Central, Electric
Cooling Ceiling Fan, Electric, Central
Flooring Ceramic Tile, Wood Floor, Laminate
Furnishings Unfurnished
Exterior
Exterior Feature Auto Sprinkler, Well Sprinkler, Summer Kitchen, Solar Panels, Shutters, Shed, Screened Patio, Outdoor Shower, Covered Patio
Parking Features 2+ Spaces, RV/Boat, Garage - Attached, Drive - Circular
Garage Spaces 2.0
Pool Freeform, Screened, Inground
Community Features Sold As-Is
Utilities Available Electric, Public Water, Septic
Amenities Available Basketball, Tennis, Pool, Picnic Area, Cabana, Boating
Waterfront Description Navigable,River,Ocean Access,None
Water Access Desc Common Dock,Ramp
View Pond, Preserve, Pool
Roof Type Metal
Present Use Sold As-Is
Exposure North
Private Pool Yes
Building
Lot Description 1/2 to < 1 Acre, Treed Lot, Public Road
Story 1.00
Foundation Frame, Stucco
Unit Floor 1
Construction Status Resale
Schools
Elementary Schools Palm City Elementary School
Middle Schools Hidden Oaks Middle School
Others
Pets Allowed Yes
HOA Fee Include Cable,Recrtnal Facility,Common Areas
Senior Community No Hopa
Restrictions Lease OK
Acceptable Financing Cash, VA, FHA, Conventional
Horse Property No
Membership Fee Required No
Listing Terms Cash, VA, FHA, Conventional
Financing Cash,VA,FHA,Conventional
Read Less Info
Want to know what your home might be worth? Contact us for a FREE valuation!

Our team is ready to help you sell your home for the highest possible price ASAP

"My job is to find and attract mastery-based agents to the office, protect the culture, and make sure everyone is happy! "







