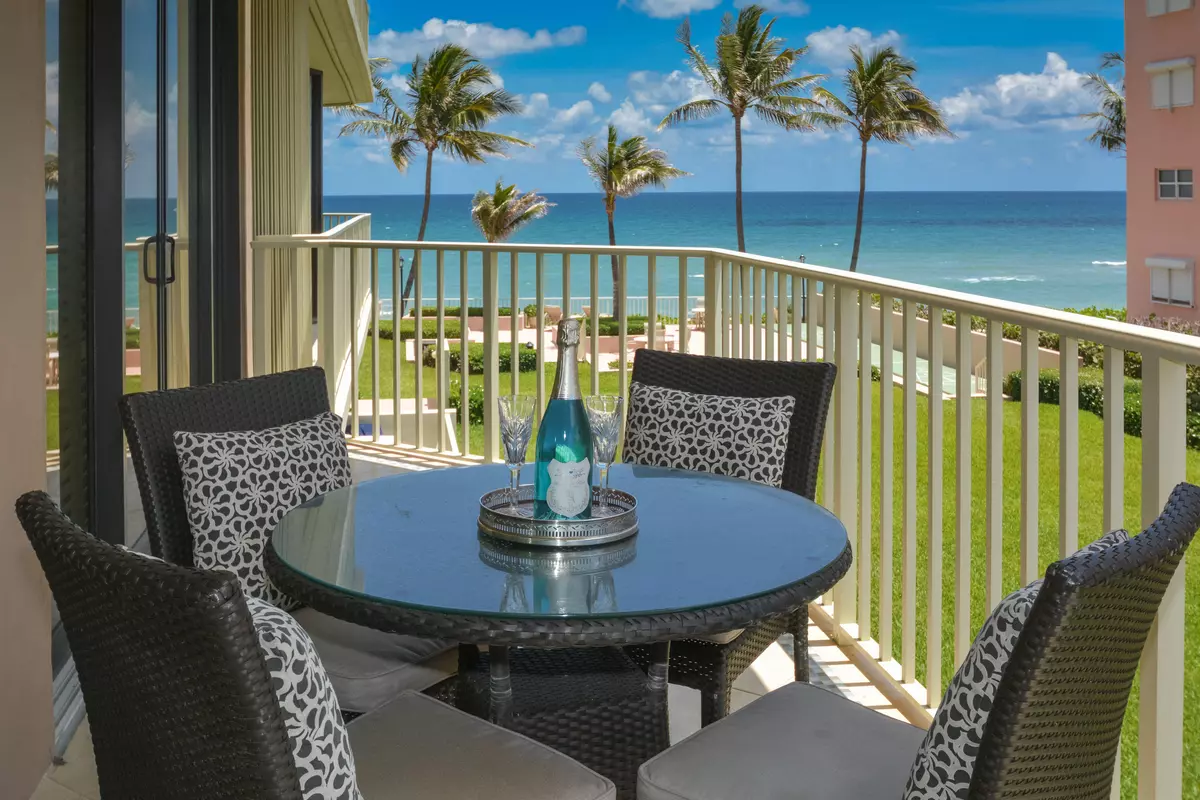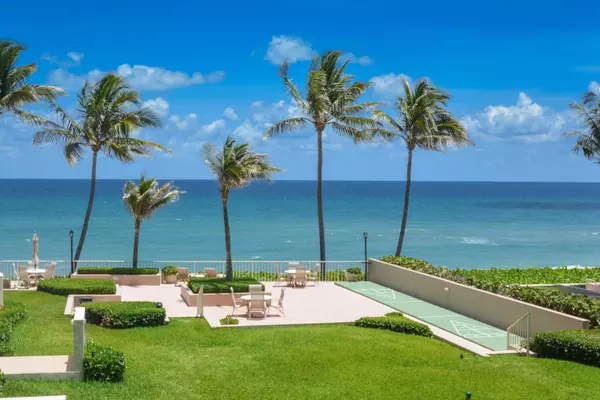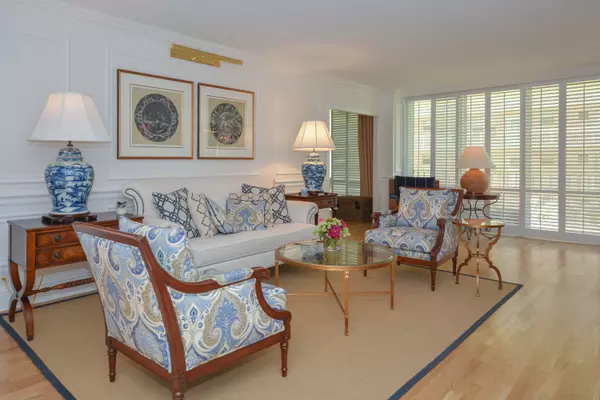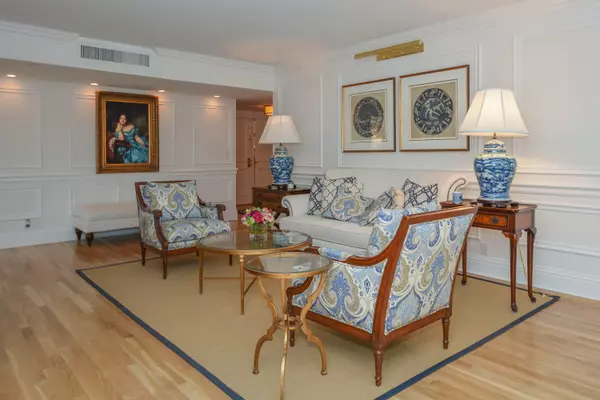Bought with Berkshire Hathaway Florida Realty
$938,450
$995,000
5.7%For more information regarding the value of a property, please contact us for a free consultation.
3 Beds
3.1 Baths
2,265 SqFt
SOLD DATE : 12/09/2020
Key Details
Sold Price $938,450
Property Type Condo
Sub Type Condo/Coop
Listing Status Sold
Purchase Type For Sale
Square Footage 2,265 sqft
Price per Sqft $414
Subdivision Trafalgar Of Highland Beach Condo
MLS Listing ID RX-10625848
Sold Date 12/09/20
Style European,French
Bedrooms 3
Full Baths 3
Half Baths 1
Construction Status Resale
HOA Fees $1,860/mo
HOA Y/N Yes
Min Days of Lease 120
Leases Per Year 2
Year Built 1981
Annual Tax Amount $11,915
Tax Year 2019
Lot Size 1.988 Acres
Property Description
Welcome Home to a great buy on the beach! This condo boasts European Style and unrivaled elegance in Trafalgar, a luxury, boutique building on the sand! Details include: stunning molding, wooden shutters and oak flooring throughout, make this elegant home ready to move in! CUSTOM DESIGNER FURNITURE NEGOTIABLE You will enjoy relaxing on two large balconies, one overlooking the ocean, the other watching the boats go by on the intracoastal. Great privacy & outdoor living space! Only a short walk to Lattitudes Restaurant at The Delray Sands Hotel. Located in the 3 mile safe haven of Highland Beach, between Linton & Spanish River on A1A, where you'll find plenty of first-class shopping and outdoor restaurants nearby. CAN BE SEEN with MASKS & ASAP, with 24hr Notice to Show!TEX
Location
State FL
County Palm Beach
Community Trafalgar Condominium
Area 4150
Zoning RMH(ci
Rooms
Other Rooms Den/Office, Laundry-Inside, Storage
Master Bath Bidet, Separate Shower, Separate Tub
Interior
Interior Features Built-in Shelves, Closet Cabinets, Fire Sprinkler, Foyer, French Door, Split Bedroom
Heating Central Individual
Cooling Central Individual
Flooring Wood Floor
Furnishings Furniture Negotiable
Exterior
Exterior Feature Auto Sprinkler, Covered Balcony, Open Balcony
Parking Features Assigned, Garage - Building, Guest, Under Building
Garage Spaces 1.0
Pool Concrete, Heated, Inground
Community Features Sold As-Is
Utilities Available Cable, Electric, Public Sewer, Public Water
Amenities Available Bike - Jog, Bike Storage, Community Room, Elevator, Extra Storage, Fitness Center, Lobby, Manager on Site, Pool, Sauna, Spa-Hot Tub, Trash Chute
Waterfront Description Directly on Sand,Oceanfront,Seawall
Water Access Desc Common Dock,No Wake Zone
View Ocean
Roof Type Built-Up
Present Use Sold As-Is
Handicap Access Ramped Main Level, Wide Doorways, Wide Hallways
Exposure Southeast
Private Pool No
Building
Lot Description East of US-1, Paved Road
Story 11.00
Unit Features Corner,Interior Hallway,Lobby
Foundation CBS, Concrete
Unit Floor 2
Construction Status Resale
Schools
High Schools Spanish River Community High School
Others
Pets Allowed Restricted
HOA Fee Include Cable,Common R.E. Tax,Elevator,Insurance-Bldg,Lawn Care,Legal/Accounting,Maintenance-Exterior,Maintenance-Interior,Management Fees,Manager,Master Antenna/TV,Pest Control,Pool Service,Reserve Funds,Roof Maintenance,Security,Sewer,Trash Removal,Water
Senior Community No Hopa
Restrictions Buyer Approval,Commercial Vehicles Prohibited,Interview Required,Lease OK w/Restrict,No Lease First 2 Years,No Truck/RV,Tenant Approval
Security Features Doorman,Lobby,Private Guard,TV Camera
Acceptable Financing Cash, Conventional
Horse Property No
Membership Fee Required No
Listing Terms Cash, Conventional
Financing Cash,Conventional
Pets Allowed < 20 lb Pet
Read Less Info
Want to know what your home might be worth? Contact us for a FREE valuation!

Our team is ready to help you sell your home for the highest possible price ASAP

"My job is to find and attract mastery-based agents to the office, protect the culture, and make sure everyone is happy! "







