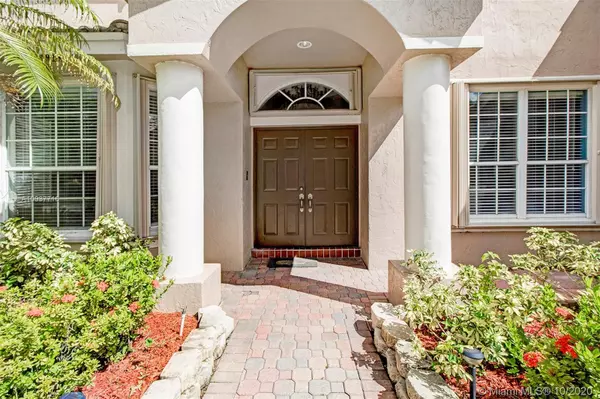$589,900
$589,900
For more information regarding the value of a property, please contact us for a free consultation.
5 Beds
3 Baths
2,910 SqFt
SOLD DATE : 12/18/2020
Key Details
Sold Price $589,900
Property Type Single Family Home
Sub Type Single Family Residence
Listing Status Sold
Purchase Type For Sale
Square Footage 2,910 sqft
Price per Sqft $202
Subdivision Cascade Classic
MLS Listing ID A10937716
Sold Date 12/18/20
Style Detached,Two Story
Bedrooms 5
Full Baths 3
Construction Status Resale
HOA Fees $283/mo
HOA Y/N Yes
Year Built 1997
Annual Tax Amount $8,067
Tax Year 2019
Contingent Pending Inspections
Lot Size 8,708 Sqft
Property Description
Welcoming Beautiful Home located in the Pembroke Falls community, one of the most desirable communities in the area. This community has 4 gated entrances with security on site at each gate. Additionally, the community includes resort style club house with huge pool w/ cabanas, jacuzzi, tennis and basketball courts. Playgrounds throughout the community. This community is also centrally located with elementary, middle, and high public schools as well as charter schools. It is surrounded by hospital, !-75, Walmart, CB Smith Park, Pembroke Lakes Mall, The Shops at Pembroke Gardens, Wholefoods, Trader Joes, and many more! HOA includes alarm system, high speed internet fiber optic connection, cable, and lawn maintenance.
Location
State FL
County Broward County
Community Cascade Classic
Area 3180
Direction I-75 to Sheridan to 136. At gate house just give address.
Interior
Interior Features Bedroom on Main Level, Closet Cabinetry, First Floor Entry, Walk-In Closet(s)
Heating Central, Electric
Cooling Central Air, Ceiling Fan(s), Electric
Flooring Carpet, Tile, Wood
Window Features Blinds
Appliance Some Gas Appliances, Dryer, Dishwasher, Disposal, Gas Range, Gas Water Heater, Microwave, Refrigerator, Washer
Exterior
Exterior Feature Patio, Room For Pool, Storm/Security Shutters
Parking Features Attached
Garage Spaces 2.0
Pool None, Community
Community Features Clubhouse, Gated, Pool
Waterfront Description Lake Front,Waterfront
View Y/N Yes
View Lake
Roof Type Spanish Tile
Porch Patio
Garage Yes
Building
Lot Description < 1/4 Acre
Faces South
Story 2
Sewer Public Sewer
Water Public
Architectural Style Detached, Two Story
Level or Stories Two
Structure Type Block
Construction Status Resale
Others
Pets Allowed No Pet Restrictions, Yes
Senior Community No
Tax ID 514010022890
Security Features Security System Owned,Gated Community,Smoke Detector(s)
Acceptable Financing Cash, Conventional, VA Loan
Listing Terms Cash, Conventional, VA Loan
Financing Conventional
Pets Allowed No Pet Restrictions, Yes
Read Less Info
Want to know what your home might be worth? Contact us for a FREE valuation!

Our team is ready to help you sell your home for the highest possible price ASAP
Bought with Element Real Estate Group
"My job is to find and attract mastery-based agents to the office, protect the culture, and make sure everyone is happy! "







