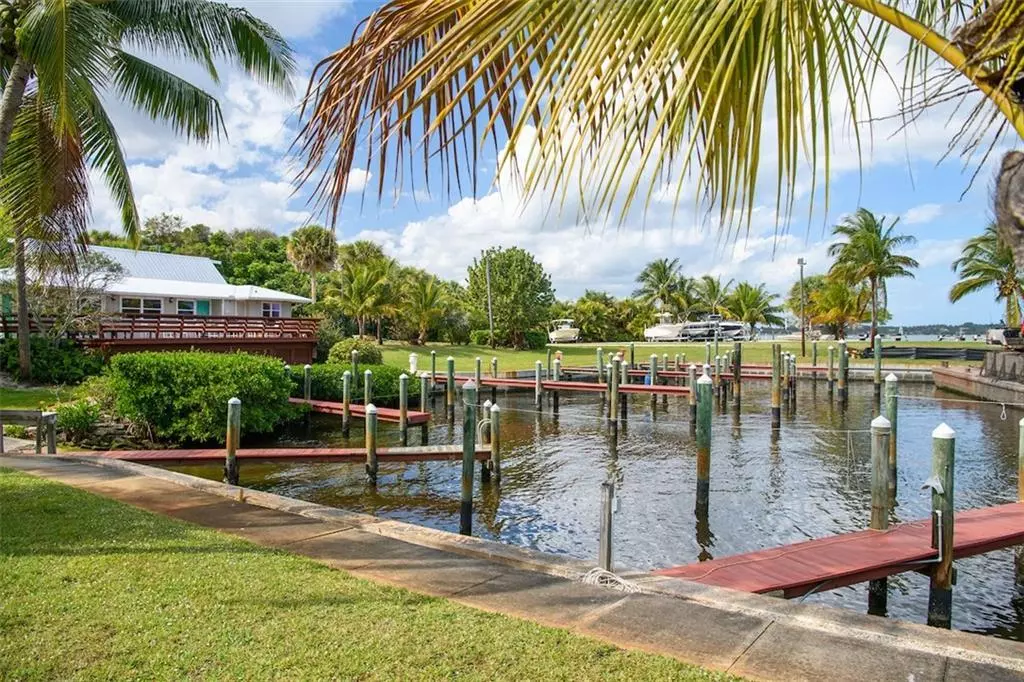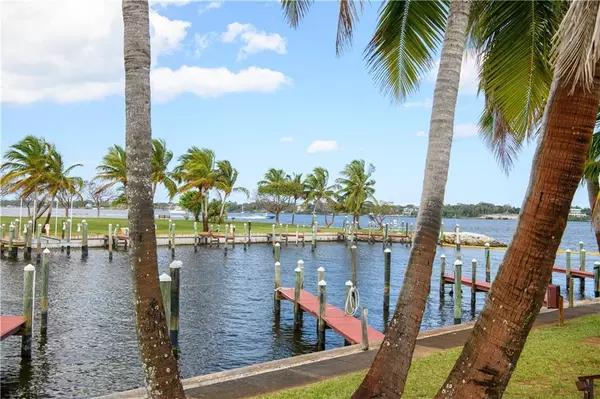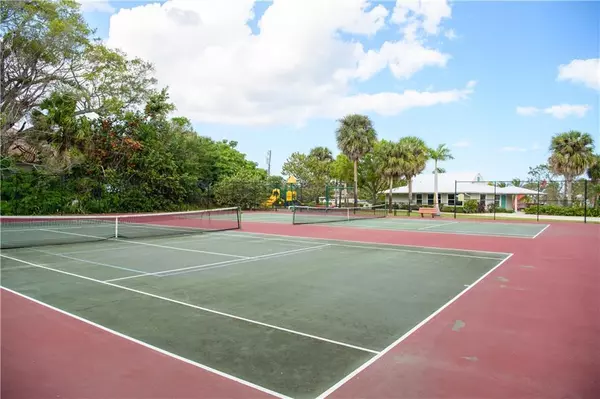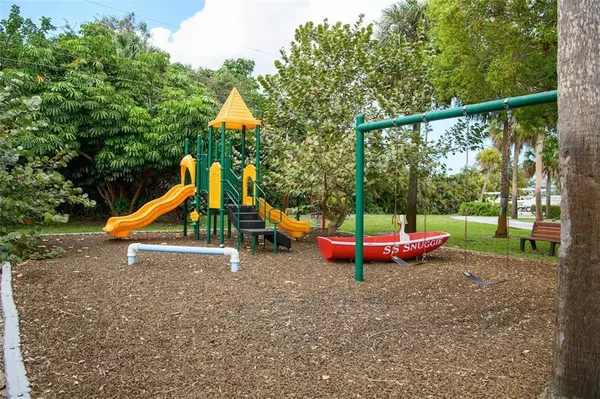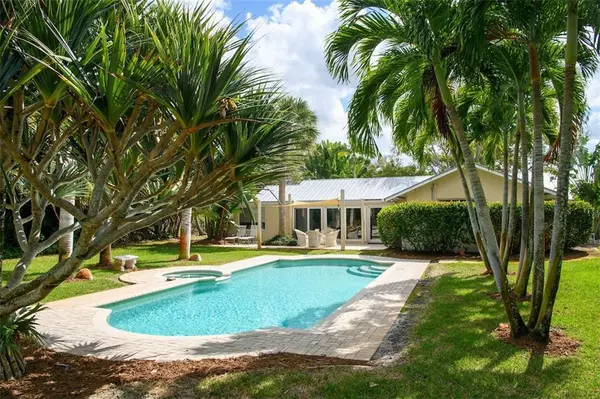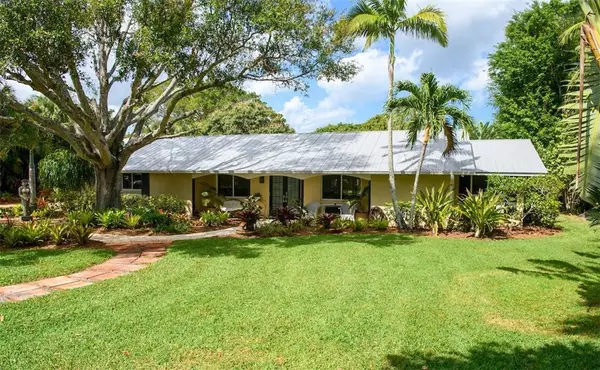Bought with Illustrated Properties LLC / S
$600,000
$640,000
6.3%For more information regarding the value of a property, please contact us for a free consultation.
2 Beds
2.1 Baths
2,474 SqFt
SOLD DATE : 12/01/2020
Key Details
Sold Price $600,000
Property Type Single Family Home
Sub Type Single Family Detached
Listing Status Sold
Purchase Type For Sale
Square Footage 2,474 sqft
Price per Sqft $242
Subdivision Snug Harbor S F Condo Land Files
MLS Listing ID RX-10604954
Sold Date 12/01/20
Bedrooms 2
Full Baths 2
Half Baths 1
Construction Status Resale
Membership Fee $6,500
HOA Fees $135/mo
HOA Y/N Yes
Year Built 1961
Annual Tax Amount $4,939
Tax Year 2019
Lot Size 0.651 Acres
Property Description
Welcome to Boater's Paradise! Dockage, dry storage, and boat ramp at private marina/yacht club. Fantastic opportunity to live in one of the most desirable neighborhoods in Stuart. Solid CBS home with metal roof, 2 master suites, pool, and spa on a large .65 acre lot. Open floor plan with polished terrazzo flooring throughout and wood plank tile in the recent addition. The sought after community known as Snug Harbor offers a private protected marina with ocean access, boat ramp, and additional dry boat storage. Other amenities include spacious waterfront clubhouse, tennis, pickleball, playground, and park. Centrally located between the Treasure Coast's finest beaches and Historic Downtown Stuart with excellent restaurants and entertainment. Come get comfy in Snug Harbor!
Location
State FL
County Martin
Area 8 - Stuart - North Of Indian St
Zoning R-2
Rooms
Other Rooms Den/Office, Family, Florida, Great, Laundry-Inside
Master Bath 2 Master Suites
Interior
Interior Features Entry Lvl Lvng Area, Pantry, Split Bedroom
Heating Central
Cooling Central
Flooring Terrazzo Floor, Tile
Furnishings Unfurnished
Exterior
Garage Spaces 1.0
Utilities Available Cable, Electric, Public Water, Septic, Well Water
Amenities Available Bike - Jog, Boating, Clubhouse, Community Room, Pickleball, Picnic Area, Tennis
Waterfront Description None
Exposure South
Private Pool Yes
Building
Lot Description 1/2 to < 1 Acre
Story 1.00
Foundation Concrete, Frame, Stucco
Construction Status Resale
Others
Pets Allowed Yes
Senior Community No Hopa
Restrictions Buyer Approval,Interview Required,Lease OK w/Restrict
Acceptable Financing Cash, Conventional, FHA, VA
Horse Property No
Membership Fee Required Yes
Listing Terms Cash, Conventional, FHA, VA
Financing Cash,Conventional,FHA,VA
Read Less Info
Want to know what your home might be worth? Contact us for a FREE valuation!

Our team is ready to help you sell your home for the highest possible price ASAP
"My job is to find and attract mastery-based agents to the office, protect the culture, and make sure everyone is happy! "


