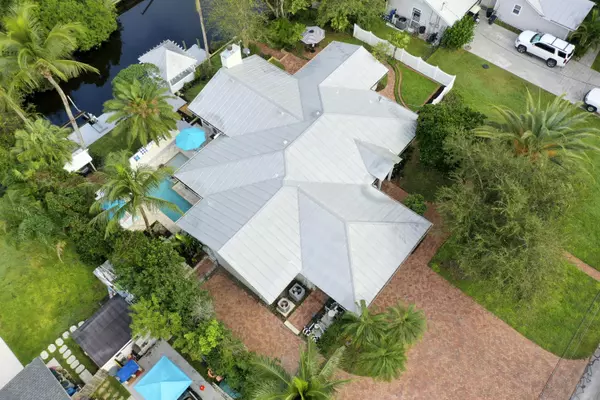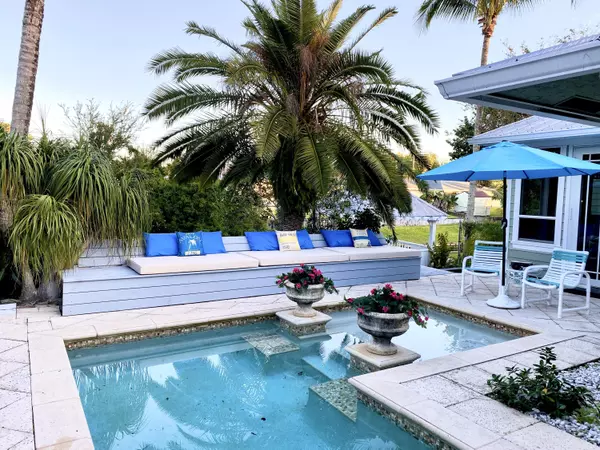Bought with Chasewood Realty, Inc.
$545,000
$525,000
3.8%For more information regarding the value of a property, please contact us for a free consultation.
3 Beds
2 Baths
2,015 SqFt
SOLD DATE : 12/31/2020
Key Details
Sold Price $545,000
Property Type Single Family Home
Sub Type Single Family Detached
Listing Status Sold
Purchase Type For Sale
Square Footage 2,015 sqft
Price per Sqft $270
Subdivision Harbor Estates
MLS Listing ID RX-10674391
Sold Date 12/31/20
Style Key West
Bedrooms 3
Full Baths 2
Construction Status Resale
HOA Fees $2/mo
HOA Y/N Yes
Year Built 1979
Annual Tax Amount $5,515
Tax Year 2020
Property Description
BRING YOUR BOAT! This fabulous key west style home is a boating family's paradise! Nestled on a private canal on the South Fork of the Saint Lucie River, enjoy easy ocean access and great fishing from your own dock with hydraulic boat lift. Perfect for outdoor entertaining, with a raised pool deck with custom built-in lounge seating and covered gazebo to watch sunsets from. Exotic tropical plantings, with fruit trees and five different varieties of palm trees. Once inside this key west style gem your eyes will be drawn through the main living room to the waterfront sunroom, with panoramic windows, wood burning fireplace, murphy bed for extra guests, and decorative wood plank ceiling. Your master bath retreat lets you relax with a steam shower, jetted oversized soaking tub...->
Location
State FL
County Martin
Area 7 - Stuart - South Of Indian St
Zoning Hr-1
Rooms
Other Rooms Den/Office, Family, Great, Laundry-Inside, Storage
Master Bath Dual Sinks, Separate Tub, Spa Tub & Shower
Interior
Interior Features Decorative Fireplace, Entry Lvl Lvng Area, Fireplace(s), Roman Tub, Split Bedroom, Walk-in Closet
Heating Central, Heat Pump-Reverse
Cooling Attic Fan, Ceiling Fan, Central
Flooring Ceramic Tile, Wood Floor
Furnishings Unfurnished
Exterior
Exterior Feature Deck, Fence, Open Patio, Shutters
Parking Features Drive - Decorative, Garage - Attached, RV/Boat
Garage Spaces 2.0
Pool Autoclean, Gunite, Inground
Utilities Available Electric, Septic, Well Water
Amenities Available None
Waterfront Description Canal Width 1 - 80,Navigable,Ocean Access
Water Access Desc Hoist/Davit,Lift,Private Dock,Ramp
View Canal
Roof Type Metal
Exposure West
Private Pool Yes
Building
Lot Description 1/2 to < 1 Acre, Paved Road, Public Road
Story 1.00
Foundation Concrete
Construction Status Resale
Schools
Elementary Schools Crystal Lake Elementary School
Middle Schools Dr. David L. Anderson Middle School
High Schools Martin County High School
Others
Pets Allowed Yes
HOA Fee Include None
Senior Community No Hopa
Restrictions None
Acceptable Financing Cash, Conventional, FHA, VA
Horse Property No
Membership Fee Required No
Listing Terms Cash, Conventional, FHA, VA
Financing Cash,Conventional,FHA,VA
Read Less Info
Want to know what your home might be worth? Contact us for a FREE valuation!

Our team is ready to help you sell your home for the highest possible price ASAP

"My job is to find and attract mastery-based agents to the office, protect the culture, and make sure everyone is happy! "







