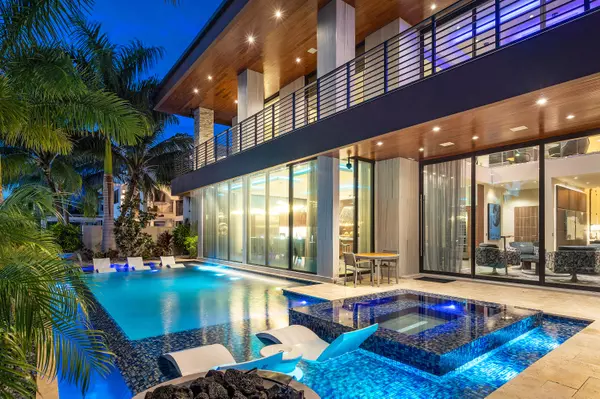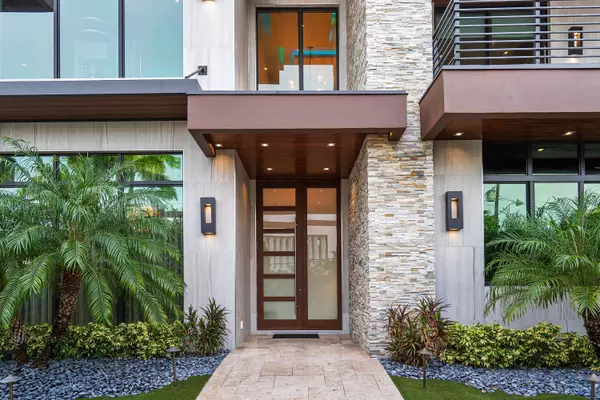Bought with One Sotheby's Int'l Realty
$9,500,000
$10,900,000
12.8%For more information regarding the value of a property, please contact us for a free consultation.
6 Beds
8.2 Baths
8,580 SqFt
SOLD DATE : 12/21/2020
Key Details
Sold Price $9,500,000
Property Type Single Family Home
Sub Type Single Family Detached
Listing Status Sold
Purchase Type For Sale
Square Footage 8,580 sqft
Price per Sqft $1,107
Subdivision Stilwell Isles
MLS Listing ID RX-10649001
Sold Date 12/21/20
Style Contemporary
Bedrooms 6
Full Baths 8
Half Baths 2
Construction Status New Construction
HOA Y/N No
Year Built 2016
Annual Tax Amount $131,334
Tax Year 2019
Property Description
One of the most pristine and gorgeous homes to ever hit the market! Step into this beautiful estately contemporary home, centrally located just steps from Las Olas Boulevard. With over $3M++ in interior finishes, the home was professionally decorated by the renowned interior designer Marc Michaels, and it leaves nothing open to the imagination. The home has every feature you could look for - Control 4 operated electronics, a fully equipped Lutron home automation with original Lutron roller blinds, and curtain rails. The exterior boasts a state-of-the-art security camera, alarm system, and dual front gates - all with the capability of being controlled through an app on your phone. Each room features a Bang & Olufsen television, with Bang and Olufsen freestanding speakers in the living
Location
State FL
County Broward
Community Las Olas Isles
Area 3280
Zoning Residential
Rooms
Other Rooms Cabana Bath, Den/Office, Family, Great, Laundry-Inside, Loft, Media, Pool Bath
Master Bath Dual Sinks, Separate Shower, Separate Tub, Whirlpool Spa
Interior
Interior Features Bar, Closet Cabinets, Custom Mirror, Elevator, Fireplace(s), Foyer, Kitchen Island, Laundry Tub, Pantry, Roman Tub, Second/Third Floor Concrete, Sky Light(s), Split Bedroom, Volume Ceiling, Walk-in Closet, Wet Bar
Heating Central, Electric
Cooling Central, Electric
Flooring Carpet, Ceramic Tile, Wood Floor
Furnishings Furnished,Furniture Negotiable
Exterior
Exterior Feature Auto Sprinkler, Built-in Grill, Covered Balcony, Covered Patio, Custom Lighting, Deck, Fence, Open Porch, Summer Kitchen
Parking Features Garage - Attached
Garage Spaces 4.0
Pool Concrete, Heated, Spa
Utilities Available Public Sewer, Public Water
Amenities Available Boating
Waterfront Description Canal Width 121+
Water Access Desc Electric Available,Over 101 Ft Boat,Private Dock
View Canal
Exposure East
Private Pool Yes
Building
Story 2.00
Foundation CBS, Concrete
Construction Status New Construction
Others
Pets Allowed Yes
Senior Community No Hopa
Restrictions None
Acceptable Financing Cash, Conventional
Horse Property No
Membership Fee Required No
Listing Terms Cash, Conventional
Financing Cash,Conventional
Read Less Info
Want to know what your home might be worth? Contact us for a FREE valuation!

Our team is ready to help you sell your home for the highest possible price ASAP

"My job is to find and attract mastery-based agents to the office, protect the culture, and make sure everyone is happy! "







