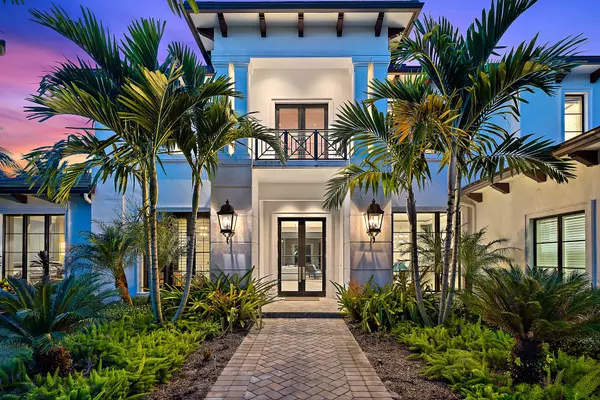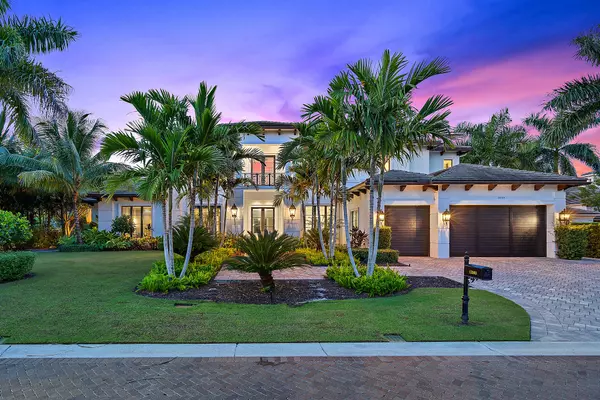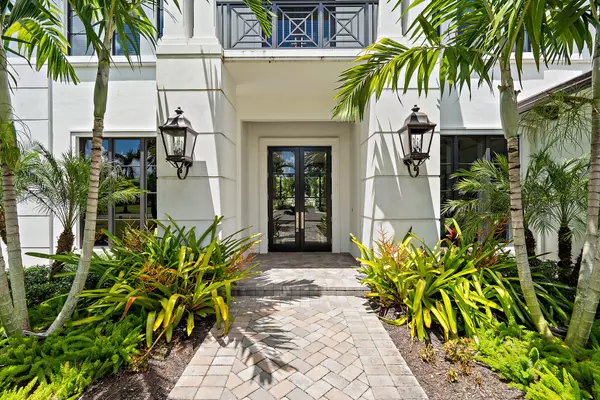Bought with Frankel Realty Group, LLC
$3,900,000
$4,450,000
12.4%For more information regarding the value of a property, please contact us for a free consultation.
5 Beds
7.1 Baths
6,785 SqFt
SOLD DATE : 12/01/2020
Key Details
Sold Price $3,900,000
Property Type Single Family Home
Sub Type Single Family Detached
Listing Status Sold
Purchase Type For Sale
Square Footage 6,785 sqft
Price per Sqft $574
Subdivision Old Palm 4
MLS Listing ID RX-10568435
Sold Date 12/01/20
Style Other Arch
Bedrooms 5
Full Baths 7
Half Baths 1
Construction Status Resale
Membership Fee $175,000
HOA Fees $2,963/mo
HOA Y/N Yes
Year Built 2015
Annual Tax Amount $60,841
Tax Year 2018
Lot Size 0.438 Acres
Property Description
This Beautiful British West Indies Home sits on a 1/2 acre in the sought after Grand Estate section of Old Palm. Tumbled Botticino marble flooring & maple bronze wide plank wood flooring throughout. Spacious master bedroom, His/Her baths, outdoor enclosed pebbled shower. 7 seat home theatre, Perfect for entertaining, 1200ft of covered outdoor living space w/remote screens, linear fireplace, summer kitchen, granite countertops. Luxor kitchen cabinetry, vaulted T&G ceilings. Thermador SS appliances, double ovens w/convection, warming drawer, steam oven, 6 burner professional gas cooktop w/gridle. His and Her offices, 12ft siding glass doors, whole house Creston lighting system. Clubroom w/wide plank wood floors. Expertly designed and built by Courchene Dev. w/no detail missed! A must see!
Location
State FL
County Palm Beach
Community Old Palm Golf Club
Area 5310
Zoning PCD(ci
Rooms
Other Rooms Attic, Cabana Bath, Den/Office, Great, Laundry-Inside, Loft, Media, Storage
Master Bath 2 Master Baths, Dual Sinks, Mstr Bdrm - Ground, Separate Shower, Separate Tub, Whirlpool Spa
Interior
Interior Features Bar, Built-in Shelves, Ctdrl/Vault Ceilings, Elevator, Entry Lvl Lvng Area, Foyer, Pantry, Upstairs Living Area, Volume Ceiling, Walk-in Closet
Heating Central, Electric, Zoned
Cooling Central, Zoned
Flooring Carpet, Marble, Wood Floor
Furnishings Furnished
Exterior
Exterior Feature Auto Sprinkler, Built-in Grill, Cabana, Covered Patio, Custom Lighting, Fence, Outdoor Shower, Screened Patio, Summer Kitchen, Zoned Sprinkler
Parking Features Driveway, Garage - Attached, Golf Cart
Garage Spaces 3.5
Pool Freeform, Heated
Community Features Gated Community
Utilities Available Cable, Electric, Gas Natural, Public Sewer, Public Water
Amenities Available Beach Club Available, Bike - Jog, Cabana, Cafe/Restaurant, Clubhouse, Elevator, Fitness Center, Golf Course, Manager on Site, Picnic Area, Pool, Putting Green, Sauna, Sidewalks, Spa-Hot Tub, Street Lights
Waterfront Description None
View Garden, Lagoon, Pool
Roof Type Flat Tile
Exposure South
Private Pool Yes
Building
Lot Description 1/4 to 1/2 Acre
Story 2.00
Foundation CBS
Construction Status Resale
Schools
Elementary Schools Timber Trace Elementary School
Middle Schools Watson B. Duncan Middle School
High Schools Palm Beach Gardens High School
Others
Pets Allowed Yes
HOA Fee Include Cable,Common Areas,Lawn Care,Security
Senior Community No Hopa
Restrictions No Truck/RV
Security Features Burglar Alarm,Gate - Manned,Security Patrol,Wall
Acceptable Financing Cash, Conventional
Horse Property No
Membership Fee Required Yes
Listing Terms Cash, Conventional
Financing Cash,Conventional
Read Less Info
Want to know what your home might be worth? Contact us for a FREE valuation!

Our team is ready to help you sell your home for the highest possible price ASAP

"My job is to find and attract mastery-based agents to the office, protect the culture, and make sure everyone is happy! "







