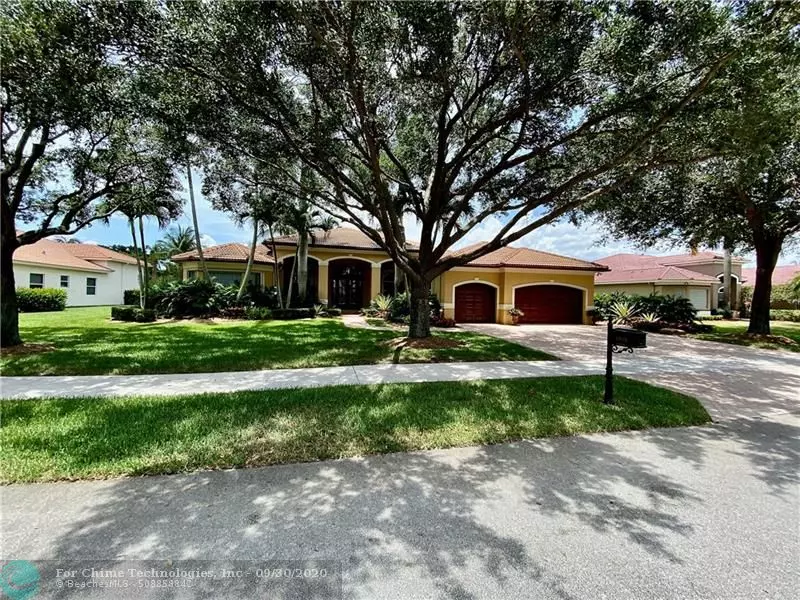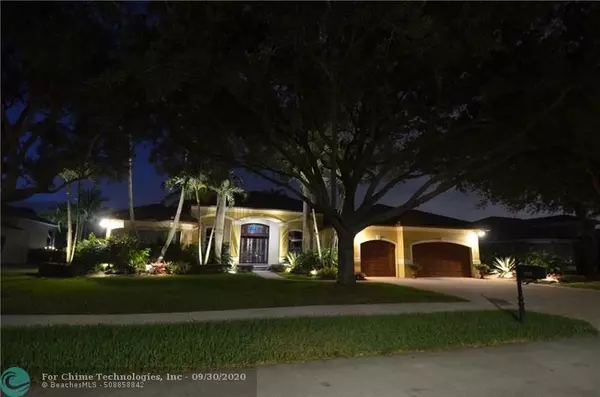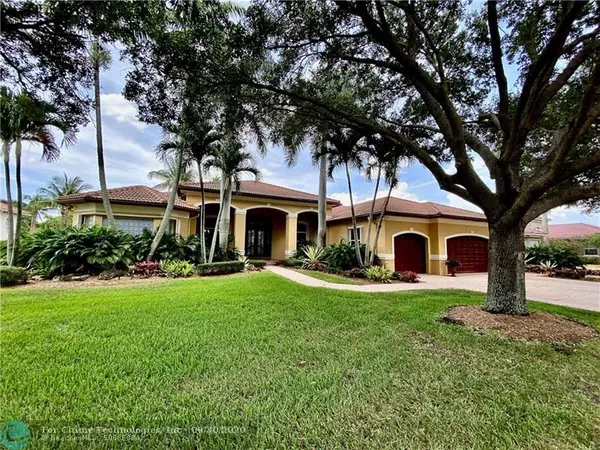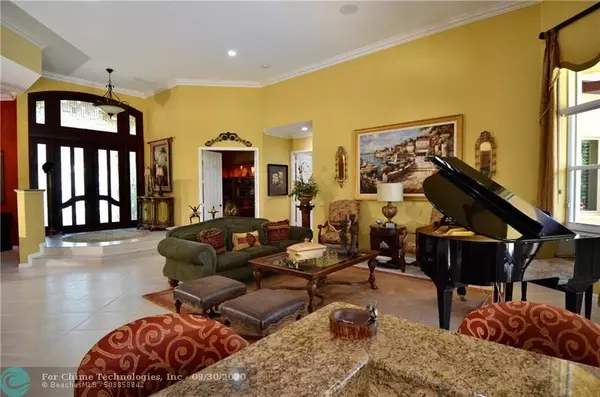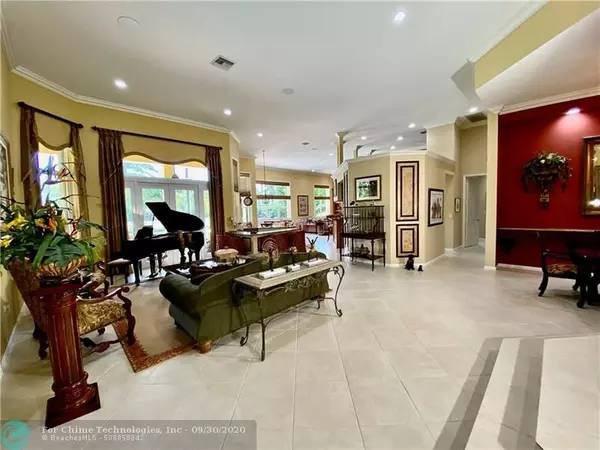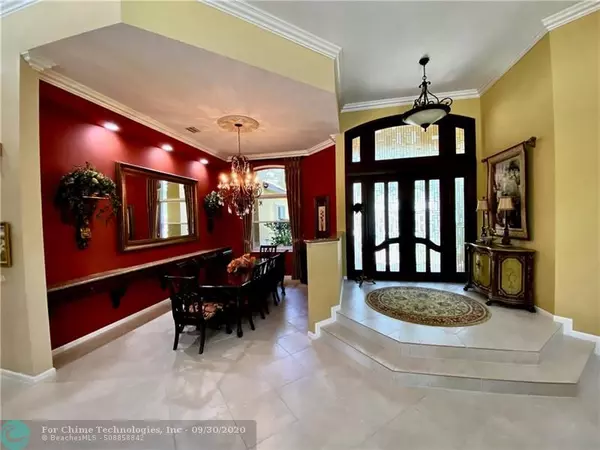$1,060,000
$1,115,000
4.9%For more information regarding the value of a property, please contact us for a free consultation.
6 Beds
4 Baths
4,315 SqFt
SOLD DATE : 11/06/2020
Key Details
Sold Price $1,060,000
Property Type Single Family Home
Sub Type Single
Listing Status Sold
Purchase Type For Sale
Square Footage 4,315 sqft
Price per Sqft $245
Subdivision Imagination Farms
MLS Listing ID F10237607
Sold Date 11/06/20
Style WF/Pool/No Ocean Access
Bedrooms 6
Full Baths 4
Construction Status Resale
HOA Fees $125/qua
HOA Y/N Yes
Year Built 1999
Annual Tax Amount $7,966
Tax Year 2019
Lot Size 0.804 Acres
Property Description
Virtual Tour has video, floor plan, survey and more. This is a magnificent find which is a rare 6 bedroom Hanover model. The home is just 3 houses from the end of the cul-de-sac street. The ideal northern rear exposure overlooks the water and one of Davie's many equestrian trails. The front is host to lush landscaping including 3 very mature Oak trees. The fenced back yard is gorgeous, with a pergola, covered summer kitchen, huge travertine marble pool deck which leads to step down trail where you can sit down near waters edge.. All windows have accordion shutters, and the glass rear french doors are protected by roll down shutters. A 32,000 Watt (32KW) emergency generator powers the entire house during power loss. The inside offers 5 full bedrooms and a den. See Virtual Tour for details
Location
State FL
County Broward County
Community Imagination Farms
Area Davie (3780-3790;3880)
Rooms
Bedroom Description Entry Level,Master Bedroom Ground Level,Sitting Area - Master Bedroom
Other Rooms Attic, Den/Library/Office, Family Room, Utility Room/Laundry
Dining Room Breakfast Area, Formal Dining, Snack Bar/Counter
Interior
Interior Features First Floor Entry, Built-Ins, Kitchen Island, Roman Tub, Split Bedroom, Walk-In Closets, Wet Bar
Heating Central Heat, Electric Heat
Cooling Central Cooling, Electric Cooling, Paddle Fans
Flooring Tile Floors, Wood Floors
Equipment Automatic Garage Door Opener, Dishwasher, Disposal, Dryer, Electric Range, Electric Water Heater, Microwave, Refrigerator, Wall Oven, Washer
Exterior
Exterior Feature Built-In Grill, Exterior Lighting, Storm/Security Shutters
Parking Features Attached
Garage Spaces 2.0
Pool Below Ground Pool
Waterfront Description Canal Width 1-80 Feet,Lake Front
Water Access Y
Water Access Desc Other
View Canal, Lake
Roof Type Curved/S-Tile Roof
Private Pool No
Building
Lot Description 3/4 To Less Than 1 Acre Lot
Foundation Concrete Block Construction, Cbs Construction
Sewer Municipal Sewer
Water Municipal Water
Construction Status Resale
Schools
Elementary Schools Country Isles
Middle Schools Indian Ridge
High Schools Western
Others
Pets Allowed Yes
HOA Fee Include 375
Senior Community No HOPA
Restrictions Ok To Lease
Acceptable Financing Conventional, Other Terms
Membership Fee Required No
Listing Terms Conventional, Other Terms
Special Listing Condition Survey Available
Pets Allowed Other Restrictions
Read Less Info
Want to know what your home might be worth? Contact us for a FREE valuation!

Our team is ready to help you sell your home for the highest possible price ASAP

Bought with Silver Star Realty LLC

"My job is to find and attract mastery-based agents to the office, protect the culture, and make sure everyone is happy! "


