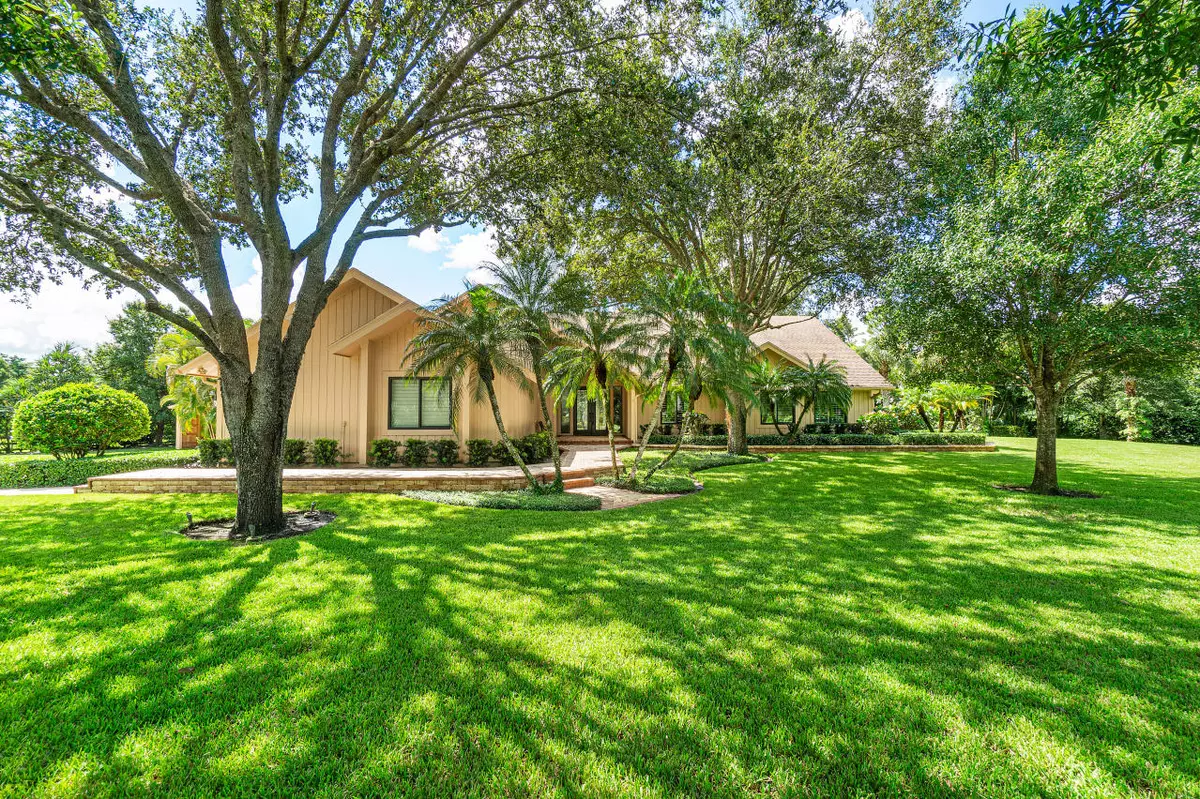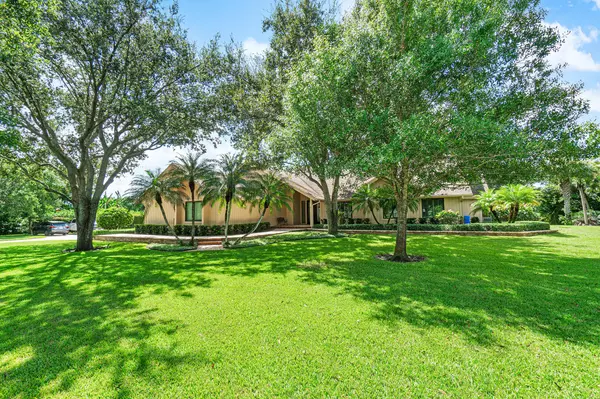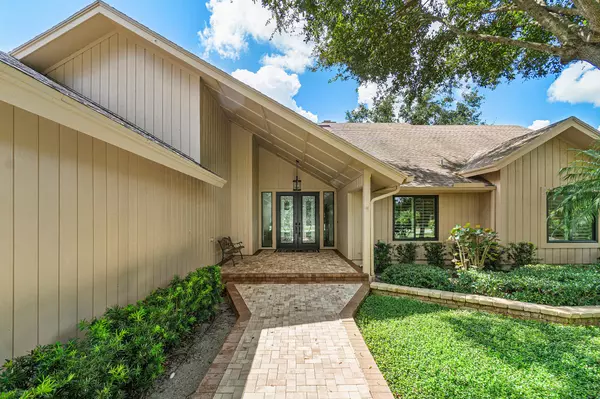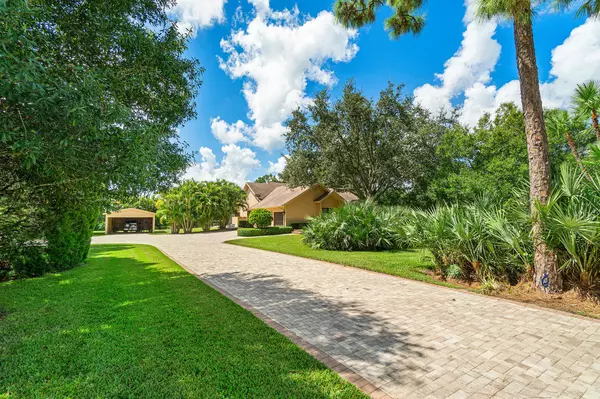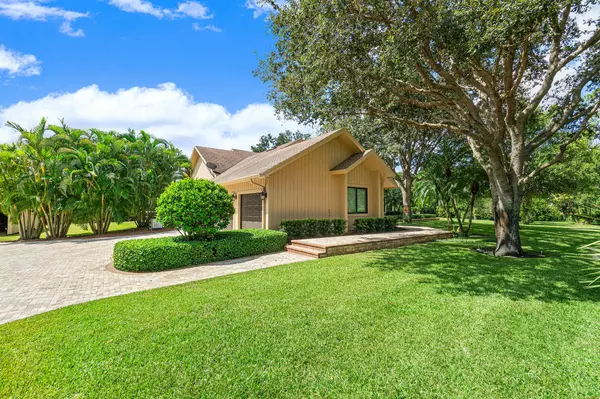Bought with Paradise Real Estate Intl
$737,250
$739,000
0.2%For more information regarding the value of a property, please contact us for a free consultation.
3 Beds
2.1 Baths
2,799 SqFt
SOLD DATE : 10/22/2020
Key Details
Sold Price $737,250
Property Type Single Family Home
Sub Type Single Family Detached
Listing Status Sold
Purchase Type For Sale
Square Footage 2,799 sqft
Price per Sqft $263
Subdivision Foxwood Ph Ii
MLS Listing ID RX-10649929
Sold Date 10/22/20
Bedrooms 3
Full Baths 2
Half Baths 1
Construction Status Resale
HOA Fees $36/mo
HOA Y/N Yes
Year Built 1985
Annual Tax Amount $6,407
Tax Year 2019
Lot Size 2.009 Acres
Property Description
Better than new, completely renovated home with Impact windows and doors, Beautiful gourmet kitchen featuring all Wolf and Subzero appliances including a Dual Fuel Range and large wine fridge with 2 temperature zones. 2 large islands. Entire home has wide plank wood look ceramic tile. Living area has a 2 sided coral fireplace and wet bar. Master bath features a large glass shower, freestanding tub and dual vanities. Large custom walk in closet. Custom Barn Door in Master. Guest bathroom has walk in shower and freestanding tub. Reclaimed barnwood accent walls throughout home. Office space features a custom built in. Refinished pool with travertine patio and screen enclosure, outdoor kitchen and bar. Extensive paver brick driveway and sidewalks.
Location
State FL
County Martin
Area 12 - Stuart - Southwest
Zoning residential
Rooms
Other Rooms Great, Laundry-Inside, Den/Office
Master Bath Separate Shower, Mstr Bdrm - Ground, Dual Sinks, Separate Tub
Interior
Interior Features Wet Bar, Laundry Tub, Walk-in Closet, Bar, Pantry, Fireplace(s), Ctdrl/Vault Ceilings
Heating Central
Cooling Central
Flooring Ceramic Tile
Furnishings Unfurnished
Exterior
Parking Features Garage - Attached, RV/Boat, Drive - Decorative, Driveway, Carport - Detached
Garage Spaces 3.0
Pool Inground, Solar Heat, Heated, Screened
Utilities Available Electric, Septic, Gas Bottle, Cable, Well Water
Amenities Available Horses Permitted, Street Lights
Waterfront Description Lake
Exposure North
Private Pool Yes
Building
Lot Description 2 to < 3 Acres
Story 1.00
Foundation Frame
Construction Status Resale
Others
Pets Allowed Yes
Senior Community No Hopa
Restrictions None
Acceptable Financing Cash, Conventional
Horse Property No
Membership Fee Required No
Listing Terms Cash, Conventional
Financing Cash,Conventional
Read Less Info
Want to know what your home might be worth? Contact us for a FREE valuation!

Our team is ready to help you sell your home for the highest possible price ASAP

"My job is to find and attract mastery-based agents to the office, protect the culture, and make sure everyone is happy! "


