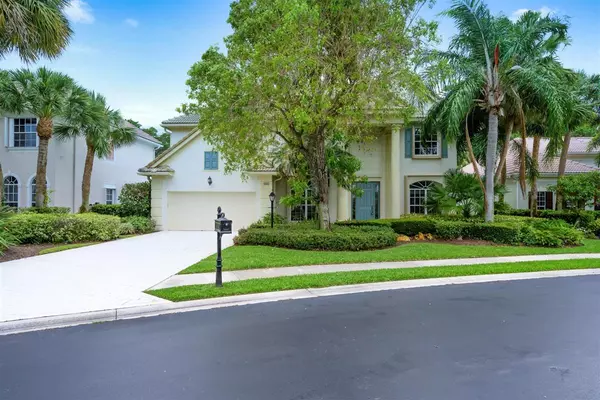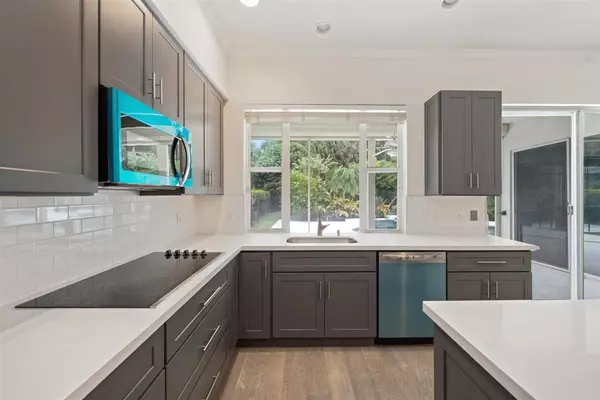Bought with Realty ONE Group Innovation
$680,000
$675,000
0.7%For more information regarding the value of a property, please contact us for a free consultation.
4 Beds
3 Baths
3,406 SqFt
SOLD DATE : 09/24/2020
Key Details
Sold Price $680,000
Property Type Single Family Home
Sub Type Single Family Detached
Listing Status Sold
Purchase Type For Sale
Square Footage 3,406 sqft
Price per Sqft $199
Subdivision Sanctuary 1
MLS Listing ID RX-10623127
Sold Date 09/24/20
Style Traditional
Bedrooms 4
Full Baths 3
Construction Status Resale
HOA Fees $230/mo
HOA Y/N Yes
Year Built 1995
Annual Tax Amount $7,711
Tax Year 2019
Lot Size 10,719 Sqft
Property Description
This gorgeous 4BR 3BA Devon model in The Sanctuary subdivision delivers on comfort, style and expansive space for a growing family. This home includes a newly installed custom kitchen with hardwood cabinets, quartz countertops, brand-new stainless-steel appliances and a center island. Additional features include crown molding, new paint, high hat lighting and accordion shutters. The floor plan includes a formal living and dining room, a large study through the double doors off the living room and a full cabana bath. As you make your way through the kitchen, you will find a large breakfast area that opens to an inviting and spacious family room. The upstairs master BR suite boasts an exceptionally ample walk in closet and lavish master bath.
Location
State FL
County Palm Beach
Area 5230
Zoning RL2(ci
Rooms
Other Rooms Den/Office, Family, Laundry-Inside
Master Bath Separate Shower, Separate Tub
Interior
Interior Features French Door, Kitchen Island, Volume Ceiling, Walk-in Closet
Heating Central, Zoned
Cooling Central, Zoned
Flooring Tile, Wood Floor
Furnishings Unfurnished
Exterior
Exterior Feature Open Patio, Shutters
Parking Features 2+ Spaces, Driveway, Garage - Attached
Garage Spaces 2.0
Community Features Sold As-Is, Gated Community
Utilities Available Cable, Electric, Public Sewer, Public Water
Amenities Available Bike - Jog, Sidewalks
Waterfront Description None
View Pool
Roof Type Barrel
Present Use Sold As-Is
Exposure East
Private Pool Yes
Building
Lot Description < 1/4 Acre
Story 2.00
Foundation CBS, Stucco
Construction Status Resale
Others
Pets Allowed Yes
HOA Fee Include Security,Trash Removal
Senior Community No Hopa
Restrictions Lease OK
Acceptable Financing Cash, Conventional, FHA, VA
Horse Property No
Membership Fee Required No
Listing Terms Cash, Conventional, FHA, VA
Financing Cash,Conventional,FHA,VA
Read Less Info
Want to know what your home might be worth? Contact us for a FREE valuation!

Our team is ready to help you sell your home for the highest possible price ASAP

"My job is to find and attract mastery-based agents to the office, protect the culture, and make sure everyone is happy! "







