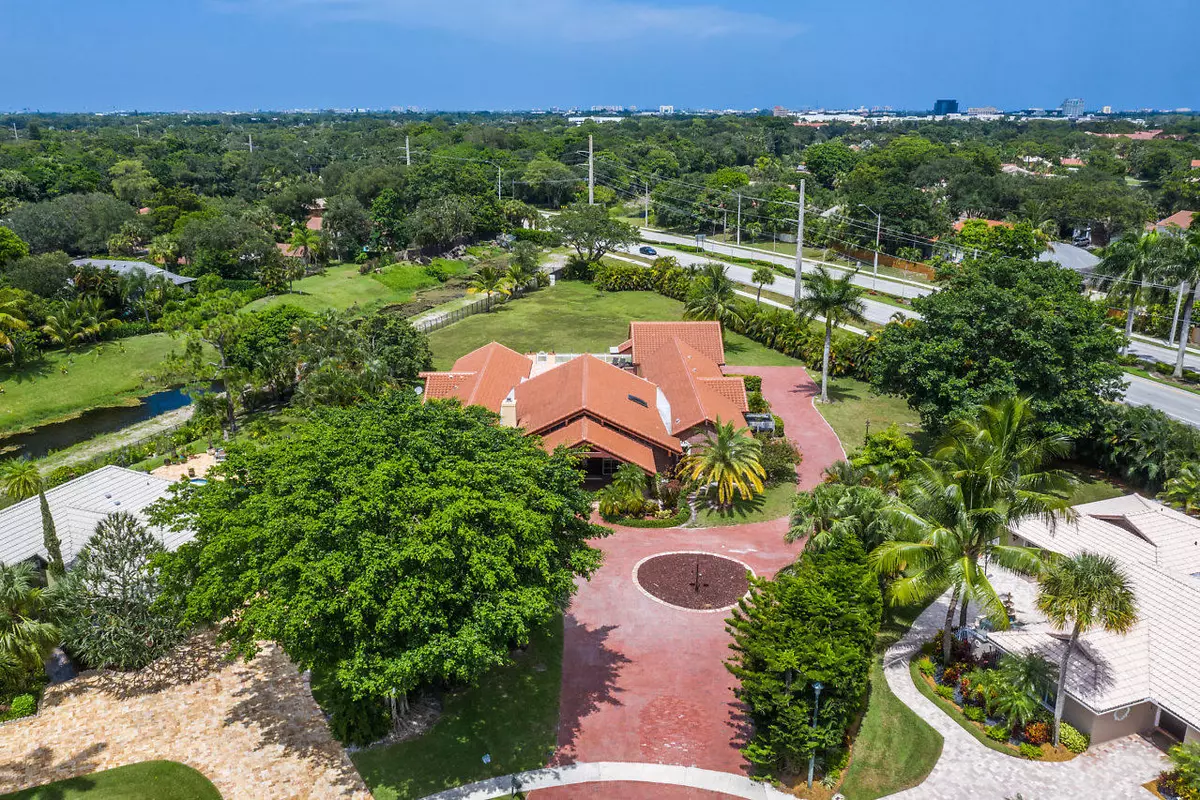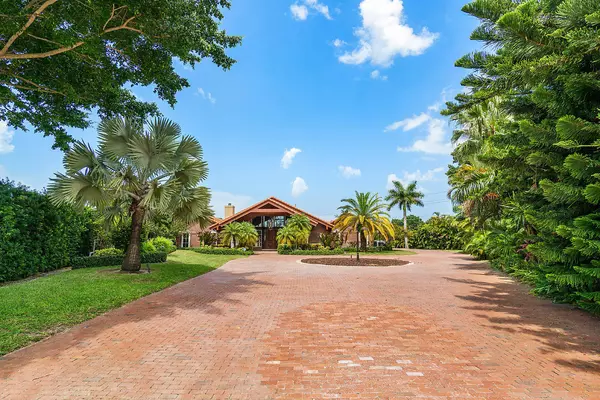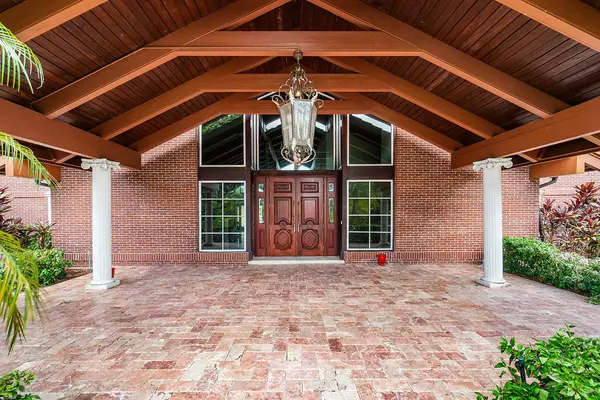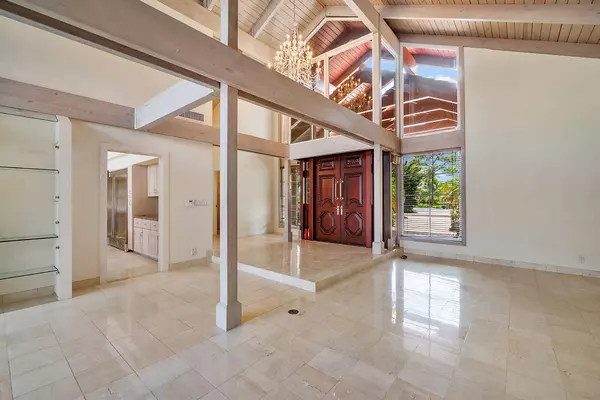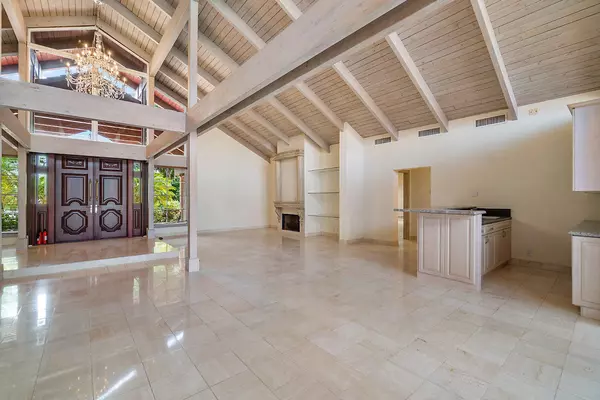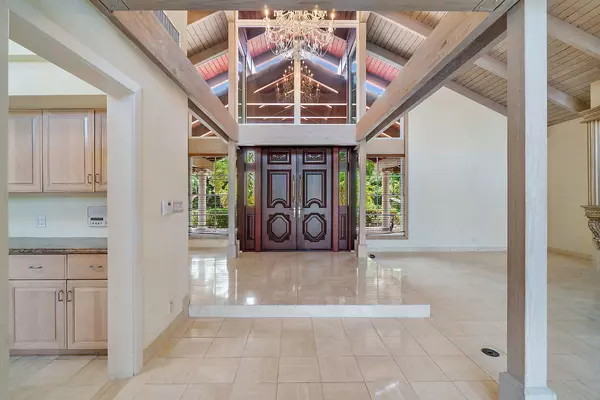Bought with RE/MAX Select Group
$1,278,500
$1,399,000
8.6%For more information regarding the value of a property, please contact us for a free consultation.
5 Beds
5.1 Baths
4,810 SqFt
SOLD DATE : 09/15/2020
Key Details
Sold Price $1,278,500
Property Type Single Family Home
Sub Type Single Family Detached
Listing Status Sold
Purchase Type For Sale
Square Footage 4,810 sqft
Price per Sqft $265
Subdivision Estancia Iii Of Via Verde
MLS Listing ID RX-10635731
Sold Date 09/15/20
Style A-Frame,Contemporary
Bedrooms 5
Full Baths 5
Half Baths 1
Construction Status Resale
HOA Fees $226/mo
HOA Y/N Yes
Year Built 1982
Annual Tax Amount $9,768
Tax Year 2019
Lot Size 1.547 Acres
Property Description
This fantastic house in Estancia III Of Via Verde boast with the most square footage under air, the most bedrooms, and the biggest property (1.54 acres) in the whole neighborhood! Impact Windows throughout the whole house including the skylights! The huge pool is perfect to dip in all year with the warm climate Florida brings. His & Hers Master Bathroom including a Steam Shower. This property is located 1.1 Miles away from Young Israel of Boca Raton which is a 24 min walk from the property. With so much property the choices are endless on what you could do with the extra land. Don't miss out on this beautiful property as it is currently the only one for sale in the community!
Location
State FL
County Palm Beach
Area 4670
Zoning RS-SE(
Rooms
Other Rooms Den/Office, Family, Great, Laundry-Inside, Laundry-Util/Closet, Storage
Master Bath 2 Master Baths, Bidet, Dual Sinks, Mstr Bdrm - Ground, Separate Shower
Interior
Interior Features Ctdrl/Vault Ceilings, Fireplace(s), Foyer, French Door, Sky Light(s), Split Bedroom, Walk-in Closet, Wet Bar
Heating Central
Cooling Central
Flooring Marble, Tile
Furnishings Unfurnished
Exterior
Exterior Feature Auto Sprinkler, Built-in Grill, Covered Patio, Lake/Canal Sprinkler, Open Patio
Parking Features 2+ Spaces, Driveway, Garage - Attached
Garage Spaces 3.0
Pool Inground
Community Features Sold As-Is, Gated Community
Utilities Available Cable, Electric, Public Sewer, Public Water
Amenities Available None
Waterfront Description None
View Garden, Pool
Roof Type S-Tile
Present Use Sold As-Is
Exposure West
Private Pool Yes
Building
Lot Description 1 to < 2 Acres, Cul-De-Sac
Story 1.00
Foundation CBS, Concrete
Construction Status Resale
Schools
Elementary Schools Del Prado Elementary School
Middle Schools Omni Middle School
High Schools Spanish River Community High School
Others
Pets Allowed Yes
HOA Fee Include Trash Removal
Senior Community No Hopa
Restrictions None
Security Features Burglar Alarm,Gate - Unmanned
Acceptable Financing Cash, Conventional
Horse Property No
Membership Fee Required No
Listing Terms Cash, Conventional
Financing Cash,Conventional
Read Less Info
Want to know what your home might be worth? Contact us for a FREE valuation!

Our team is ready to help you sell your home for the highest possible price ASAP
"My job is to find and attract mastery-based agents to the office, protect the culture, and make sure everyone is happy! "


