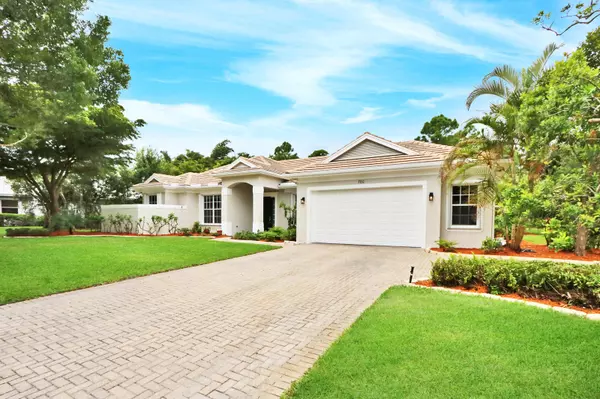Bought with Keller Williams Realty
$535,000
$540,000
0.9%For more information regarding the value of a property, please contact us for a free consultation.
4 Beds
3 Baths
2,423 SqFt
SOLD DATE : 09/11/2020
Key Details
Sold Price $535,000
Property Type Single Family Home
Sub Type Single Family Detached
Listing Status Sold
Purchase Type For Sale
Square Footage 2,423 sqft
Price per Sqft $220
Subdivision Oak Ridge Estates
MLS Listing ID RX-10643158
Sold Date 09/11/20
Style Contemporary
Bedrooms 4
Full Baths 3
Construction Status Resale
HOA Fees $160/mo
HOA Y/N Yes
Year Built 2002
Annual Tax Amount $4,446
Tax Year 2019
Property Description
Highly sought after community Estates at Oak Ridge! This beautifully remodeled 4/3/2.5 CBS home has too many features to list! Your living space features tile flooring & crown molding throughout. The split bedroom floor-plan features a den, formal living, dining, & family room w/ breakfast nook. Your centrally located kitchen offers granite counters, tile backsplash, & brand new SS GE appliances. The rear guest bedroom & bathroom make for a great in-law suite. A/C & water purification system have UV treatment features. Heated pool & spa controlled w/ new 'Jandy' AquaLink wireless remote. Conquer hurricane season w/ accordion shutters & top of the line gas powered whole home generator by 'QuietSource'. Home has (2) 250 gallon gas tanks, central vac & rain gutters. Ocean access boat ramp!
Location
State FL
County Martin
Community Oak Ridge
Area 9 - Palm City
Zoning PUD-R
Rooms
Other Rooms Family, Laundry-Inside, Storage, Attic, Maid/In-Law, Den/Office, Laundry-Util/Closet
Master Bath Separate Shower, Mstr Bdrm - Ground, Dual Sinks, Separate Tub
Interior
Interior Features Split Bedroom, Entry Lvl Lvng Area, Laundry Tub, Volume Ceiling, Walk-in Closet, Pantry
Heating Central, Electric
Cooling Ceiling Fan, Central
Flooring Tile
Furnishings Unfurnished
Exterior
Exterior Feature Screened Patio, Shutters, Well Sprinkler, Auto Sprinkler
Parking Features Garage - Attached, Driveway, 2+ Spaces
Garage Spaces 2.5
Pool Inground, Concrete, Spa, Equipment Included, Heated, Screened
Community Features Gated Community
Utilities Available Public Water, Public Sewer
Amenities Available Pool, Sidewalks, Shuffleboard, Game Room, Basketball, Clubhouse, Bike - Jog, Tennis, Boating
Waterfront Description None,Ocean Access
Water Access Desc Ramp
View Pool
Roof Type Concrete Tile
Exposure East
Private Pool Yes
Building
Lot Description 1/4 to 1/2 Acre, West of US-1, Paved Road, Public Road
Story 1.00
Foundation CBS, Concrete
Construction Status Resale
Others
Pets Allowed Yes
HOA Fee Include Common Areas,Cable,Security,Trash Removal
Senior Community No Hopa
Restrictions Buyer Approval
Security Features Gate - Unmanned
Acceptable Financing Cash, Conventional
Horse Property No
Membership Fee Required No
Listing Terms Cash, Conventional
Financing Cash,Conventional
Read Less Info
Want to know what your home might be worth? Contact us for a FREE valuation!

Our team is ready to help you sell your home for the highest possible price ASAP

"My job is to find and attract mastery-based agents to the office, protect the culture, and make sure everyone is happy! "







