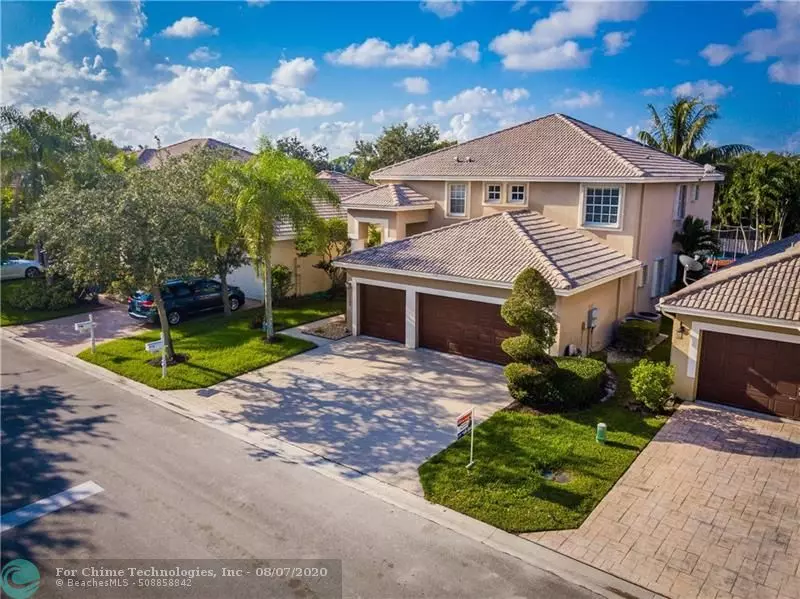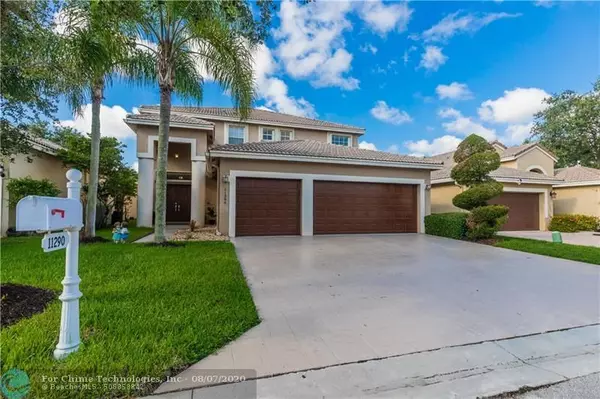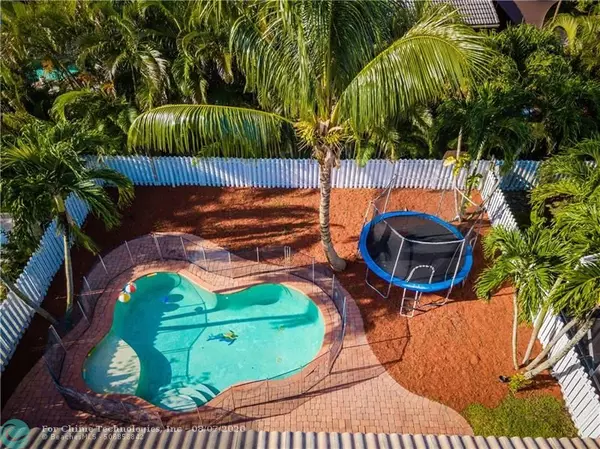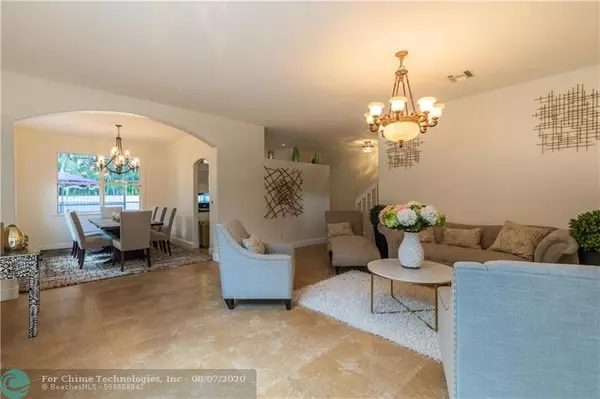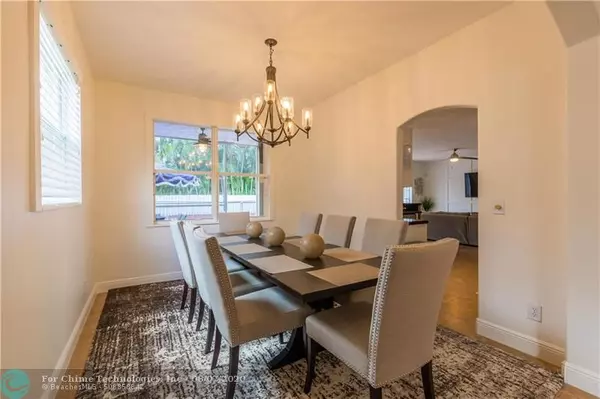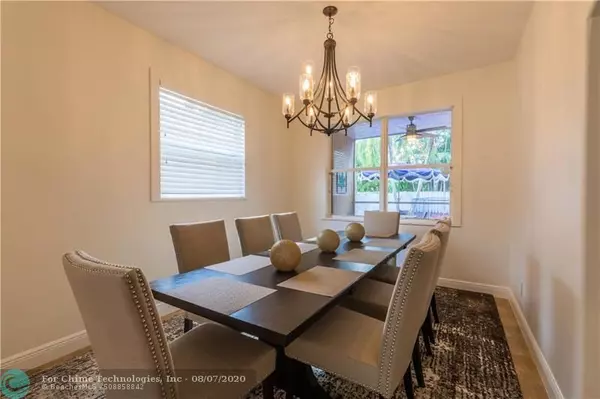$546,000
$539,000
1.3%For more information regarding the value of a property, please contact us for a free consultation.
5 Beds
3 Baths
3,080 SqFt
SOLD DATE : 09/10/2020
Key Details
Sold Price $546,000
Property Type Single Family Home
Sub Type Single
Listing Status Sold
Purchase Type For Sale
Square Footage 3,080 sqft
Price per Sqft $177
Subdivision Kensington 146-39 B
MLS Listing ID F10242992
Sold Date 09/10/20
Style Pool Only
Bedrooms 5
Full Baths 3
Construction Status Resale
HOA Fees $80/mo
HOA Y/N Yes
Total Fin. Sqft 6250
Year Built 1998
Annual Tax Amount $8,742
Tax Year 2019
Lot Size 6,250 Sqft
Property Description
Stop looking! This popular Bal Harbor Model has been renovated from top to bottom in a quiet, gated community of CS. This beauty features a bright open floor plan with over 3000sft of living area, 5 bedrooms + den, 2 master suites(1 downstairs) 3 completely remodeled bathrooms, split living/family rooms ,high ceilings, formal dining,3 car garage. Enjoy all the perfect details from chandeliers, updated kitchen to rock & panel walls. This home has been meticulously maintained including some impact windows and doors, new appliances, washer/dryer, AC and new garage door. Relax by the pool or on your screened patio. Fenced, private backyard.This beauty is ready for its new owners! Perfect location with top rated schools and low HOA $80. Enjoy the MATTERPORT VIRTUAL 3D TOUR ATTACHED.
Location
State FL
County Broward County
Community The Sanctuary
Area North Broward 441 To Everglades (3611-3642)
Zoning RM-20
Rooms
Bedroom Description 2 Master Suites,At Least 1 Bedroom Ground Level,Master Bedroom Ground Level,Master Bedroom Upstairs
Other Rooms Den/Library/Office, Utility Room/Laundry
Dining Room Breakfast Area, Family/Dining Combination, Formal Dining
Interior
Interior Features First Floor Entry, Built-Ins, Pantry, Vaulted Ceilings, Volume Ceilings
Heating Electric Heat
Cooling Ceiling Fans
Flooring Tile Floors, Wood Floors
Equipment Dishwasher, Disposal, Dryer, Electric Range, Electric Water Heater, Microwave, Refrigerator, Smoke Detector, Washer
Furnishings Unfurnished
Exterior
Exterior Feature Exterior Lighting, Fence, High Impact Doors, Screened Porch, Storm/Security Shutters
Parking Features Attached
Garage Spaces 3.0
Pool Below Ground Pool, Child Gate Fence
Community Features Gated Community
Water Access N
View Pool Area View
Roof Type Curved/S-Tile Roof
Private Pool No
Building
Lot Description Less Than 1/4 Acre Lot
Foundation Cbs Construction
Sewer Municipal Sewer
Water Municipal Water
Construction Status Resale
Schools
Elementary Schools Eagle Ridge
Middle Schools Coral Spg Middle
High Schools Stoneman;Dougls
Others
Pets Allowed Yes
HOA Fee Include 80
Senior Community No HOPA
Restrictions Assoc Approval Required,Other Restrictions
Acceptable Financing Cash, Conventional, FHA, VA
Membership Fee Required No
Listing Terms Cash, Conventional, FHA, VA
Special Listing Condition As Is
Pets Allowed No Restrictions
Read Less Info
Want to know what your home might be worth? Contact us for a FREE valuation!

Our team is ready to help you sell your home for the highest possible price ASAP

Bought with The Keyes Company
"My job is to find and attract mastery-based agents to the office, protect the culture, and make sure everyone is happy! "


