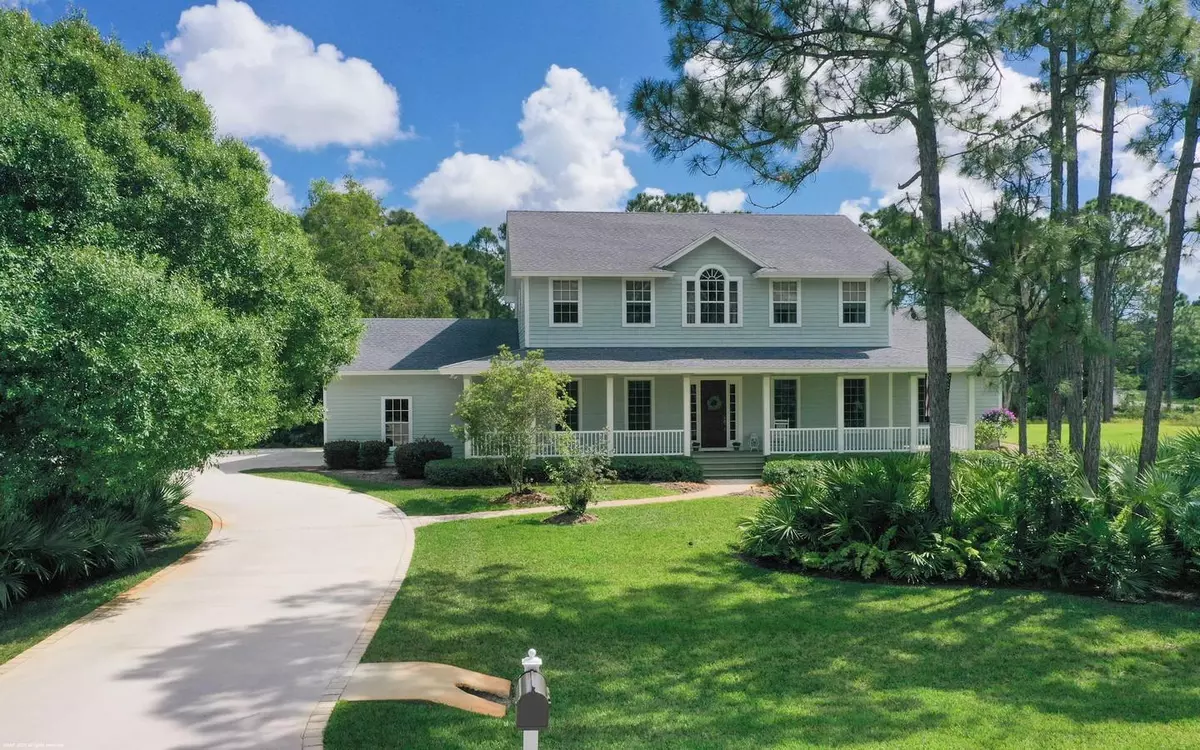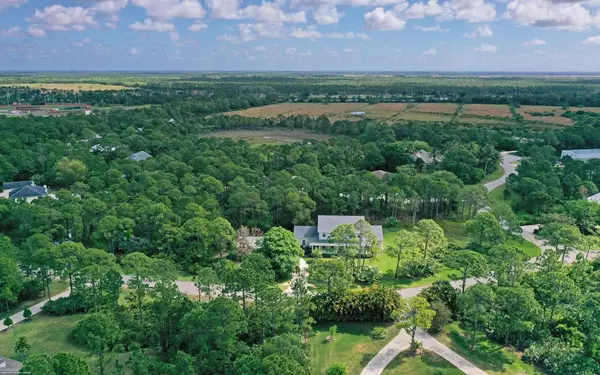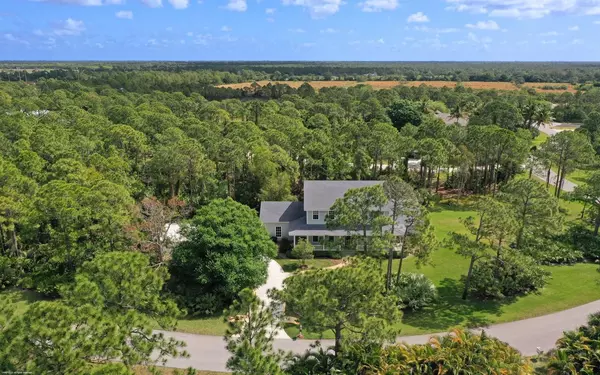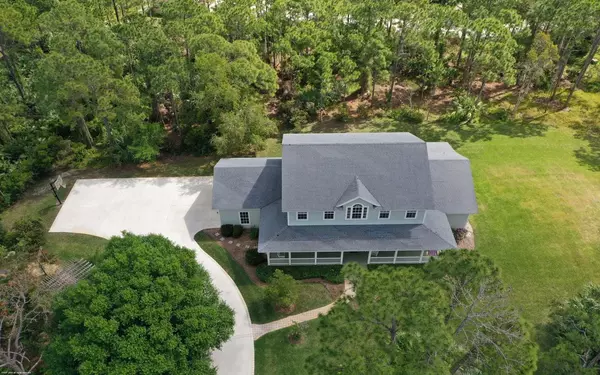Bought with Luxury Home Consultants
$550,000
$579,888
5.2%For more information regarding the value of a property, please contact us for a free consultation.
4 Beds
3.1 Baths
3,611 SqFt
SOLD DATE : 08/07/2020
Key Details
Sold Price $550,000
Property Type Single Family Home
Sub Type Single Family Detached
Listing Status Sold
Purchase Type For Sale
Square Footage 3,611 sqft
Price per Sqft $152
Subdivision Foxwood Ph Iv
MLS Listing ID RX-10609761
Sold Date 08/07/20
Style Traditional
Bedrooms 4
Full Baths 3
Half Baths 1
Construction Status Resale
HOA Fees $36/mo
HOA Y/N Yes
Year Built 2000
Annual Tax Amount $5,854
Tax Year 2019
Lot Size 2.162 Acres
Property Description
Discover this, ''Foxwood'' location....ultra-custom built home ...offering the utmost in privacy on approximately 2 acres zoned for horses. Priced well below new certified appraisal. This love at first sight, traditional two story home w front porch set amount a wooded setting and room to roam for everybody in the family. Easy access to 1-95 perfect for commuters and located on a low traffic street perfect for walking or biking within a cul-de-sac. Don't miss out in this opportunity...impossible to reproduce this quality-built home. Property is zoned for outbuilding or guest home. You will love the attention to detail and the feeling of home sweet home. This home is ready for all your happy memories
Location
State FL
County Martin
Area 12 - Stuart - Southwest
Zoning RE-2A
Rooms
Other Rooms Family, Laundry-Inside
Master Bath Dual Sinks, Mstr Bdrm - Ground
Interior
Interior Features Ctdrl/Vault Ceilings, Entry Lvl Lvng Area, Foyer, Pantry, Split Bedroom, Walk-in Closet
Heating Central, Electric, Zoned
Cooling Ceiling Fan, Central, Zoned
Flooring Carpet, Ceramic Tile, Wood Floor
Furnishings Unfurnished
Exterior
Exterior Feature Room for Pool
Parking Features Garage - Attached
Garage Spaces 2.0
Utilities Available Septic, Well Water
Amenities Available Horses Permitted
Waterfront Description None
Roof Type Comp Shingle
Exposure Southwest
Private Pool No
Building
Lot Description 2 to < 3 Acres, Corner Lot, Public Road
Story 2.00
Foundation Block, Fiber Cement Siding, Frame
Construction Status Resale
Schools
Elementary Schools Crystal Lake Elementary School
Middle Schools Dr. David L. Anderson Middle School
High Schools South Fork High School
Others
Pets Allowed Yes
HOA Fee Include Common Areas
Senior Community No Hopa
Restrictions Lease OK w/Restrict
Acceptable Financing Cash, Conventional, FHA, VA
Horse Property No
Membership Fee Required No
Listing Terms Cash, Conventional, FHA, VA
Financing Cash,Conventional,FHA,VA
Pets Allowed 3+ Pets
Read Less Info
Want to know what your home might be worth? Contact us for a FREE valuation!

Our team is ready to help you sell your home for the highest possible price ASAP

"My job is to find and attract mastery-based agents to the office, protect the culture, and make sure everyone is happy! "







