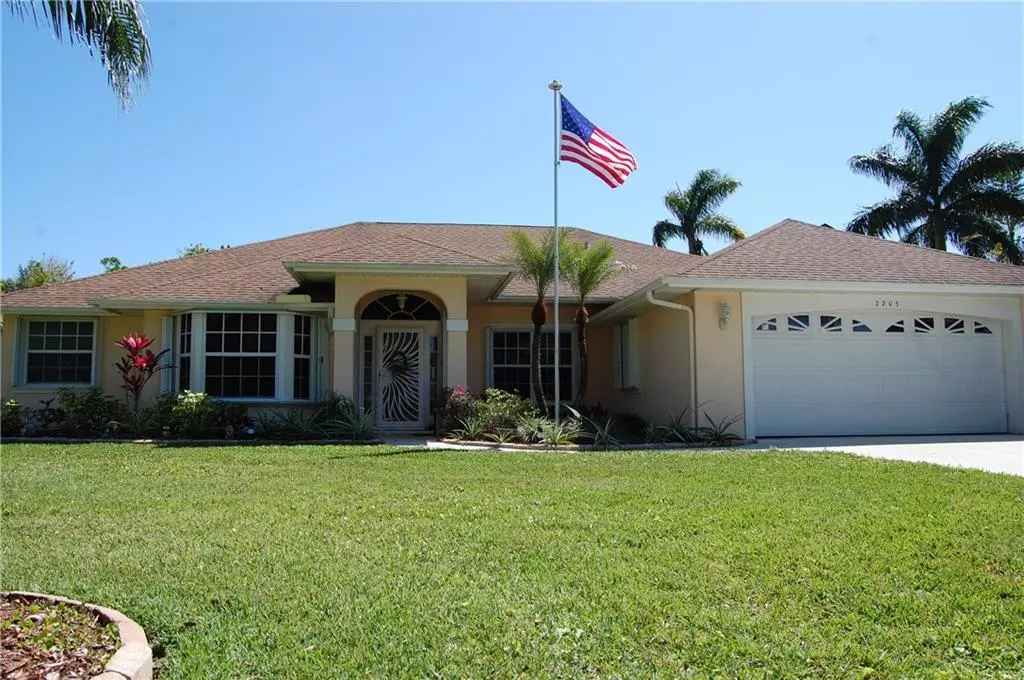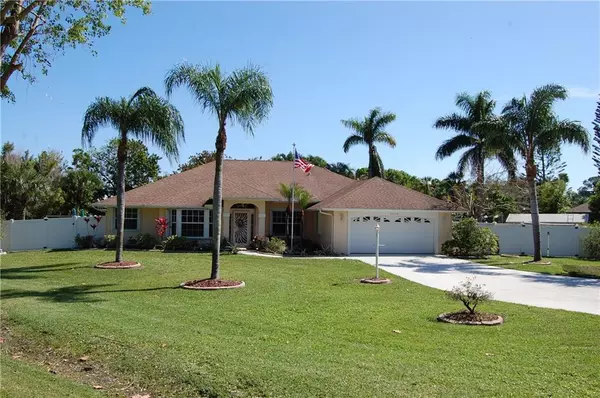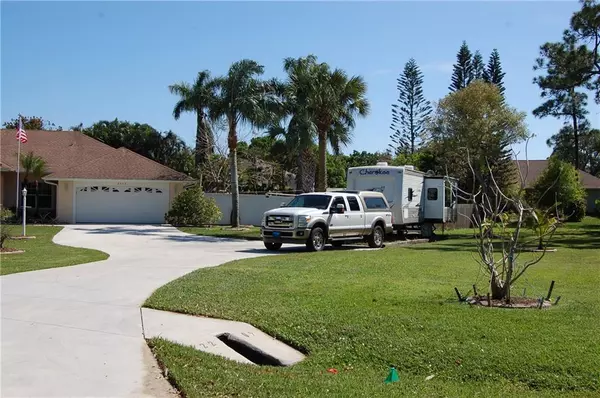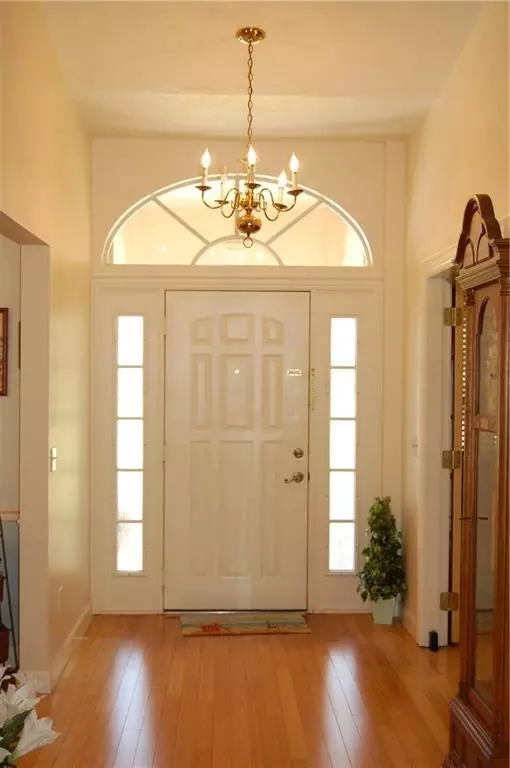Bought with Berkshire Hathaway Florida Rea
$470,000
$489,000
3.9%For more information regarding the value of a property, please contact us for a free consultation.
3 Beds
2 Baths
2,248 SqFt
SOLD DATE : 07/30/2020
Key Details
Sold Price $470,000
Property Type Single Family Home
Sub Type Single Family Detached
Listing Status Sold
Purchase Type For Sale
Square Footage 2,248 sqft
Price per Sqft $209
Subdivision St Lucie Vista
MLS Listing ID RX-10607538
Sold Date 07/30/20
Style Other Arch
Bedrooms 3
Full Baths 2
Construction Status New Construction
HOA Y/N No
Year Built 1994
Annual Tax Amount $4,757
Tax Year 2019
Lot Size 0.750 Acres
Property Description
Run, don't walk! Rare .75 acre homesite in-town Palm City w/great 3 (maybe 4) BR CBS pool home! No onerous HOA rules or fees, so bring your boat & RV! You'll love the split plan w/ lrg eat-in kitchen, office/den, spacious master suite & great outdoor living spaces! The vaulted ceiling living rm w/bamboo floors leads to a covered patio & expansive scrnd lanai w/ tiki bar & mosaic accented, solar htd pool. Granite, all NEW s/s appliances, bay window, pantry & breakfast bar describe the kitchen. Master is a sweet retreat w/walk-in closet, lanai access & dual sink, bathtub. Amenities include NEW AC, hot tub, fenced yard, shed, generator, accordion shutters. Enjoy beautiful ocean beaches, world class fishing, nearby boat ramps, dozens of golf courses, nationally awarded county parks, etc.
Location
State FL
County Martin
Area 9 - Palm City
Zoning R-1A
Rooms
Other Rooms Den/Office, Laundry-Inside
Master Bath Separate Shower, Dual Sinks, Separate Tub
Interior
Interior Features Ctdrl/Vault Ceilings, Laundry Tub, French Door, Walk-in Closet, Pull Down Stairs, Foyer, Pantry, Split Bedroom
Heating Central, Solar, Electric
Cooling Electric, Central
Flooring Wood Floor, Laminate, Ceramic Tile, Carpet
Furnishings Unfurnished
Exterior
Exterior Feature Fence, Covered Patio, Zoned Sprinkler, Well Sprinkler, Auto Sprinkler, Screened Patio, Shed, Fruit Tree(s)
Parking Features Garage - Attached, RV/Boat, Driveway, 2+ Spaces
Garage Spaces 2.0
Pool Screened, Salt Chlorination, Concrete, Solar Heat, Heated
Community Features Sold As-Is, Gated Community
Utilities Available Well Water, Septic, Public Water
Amenities Available None
Waterfront Description None
View Pool
Roof Type Comp Shingle
Present Use Sold As-Is
Exposure Northwest
Private Pool Yes
Building
Lot Description 1/2 to < 1 Acre, West of US-1, Paved Road, Treed Lot
Story 1.00
Foundation Concrete, Block
Construction Status New Construction
Schools
Elementary Schools Bessey Creek Elementary School
Middle Schools Hidden Oaks Middle School
High Schools Martin County High School
Others
Pets Allowed Yes
HOA Fee Include None
Senior Community No Hopa
Restrictions None
Security Features Security Sys-Owned
Acceptable Financing Cash, VA, FHA, Conventional
Horse Property No
Membership Fee Required No
Listing Terms Cash, VA, FHA, Conventional
Financing Cash,VA,FHA,Conventional
Pets Allowed 3+ Pets
Read Less Info
Want to know what your home might be worth? Contact us for a FREE valuation!

Our team is ready to help you sell your home for the highest possible price ASAP

"My job is to find and attract mastery-based agents to the office, protect the culture, and make sure everyone is happy! "







