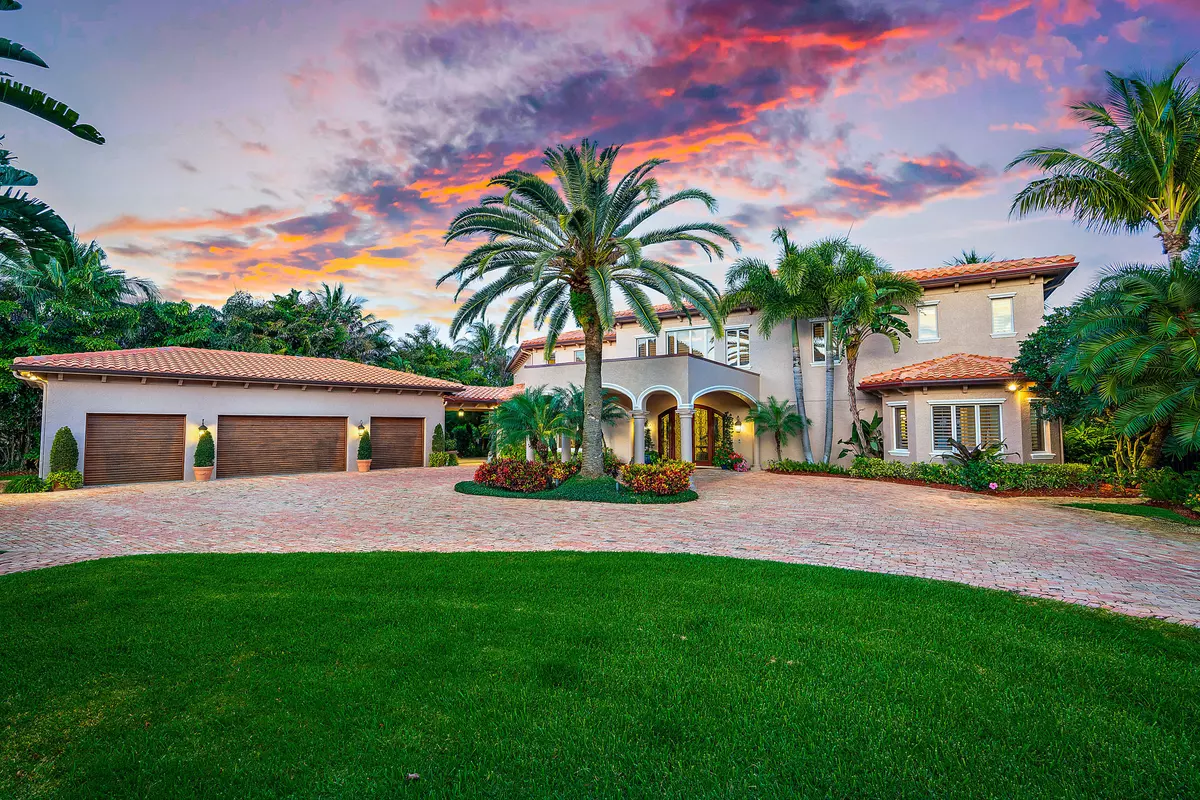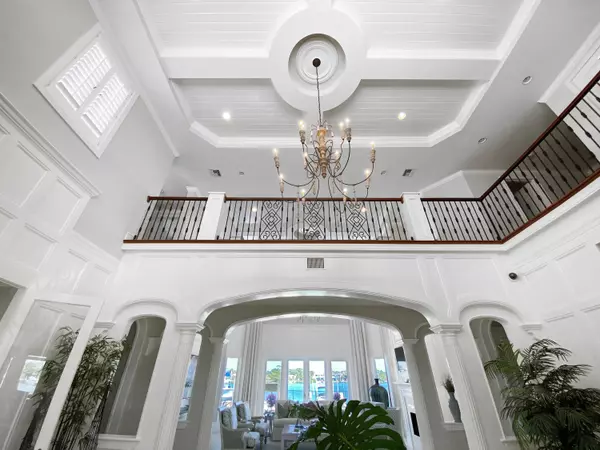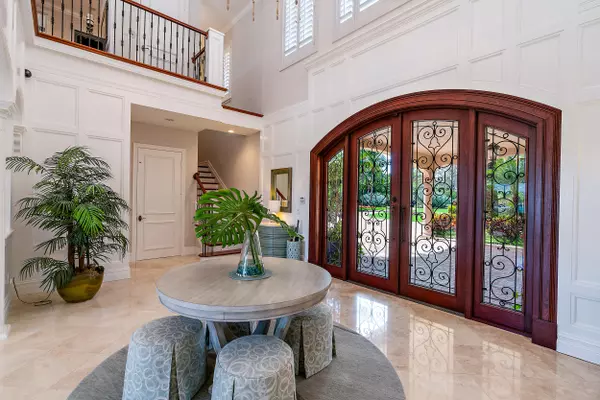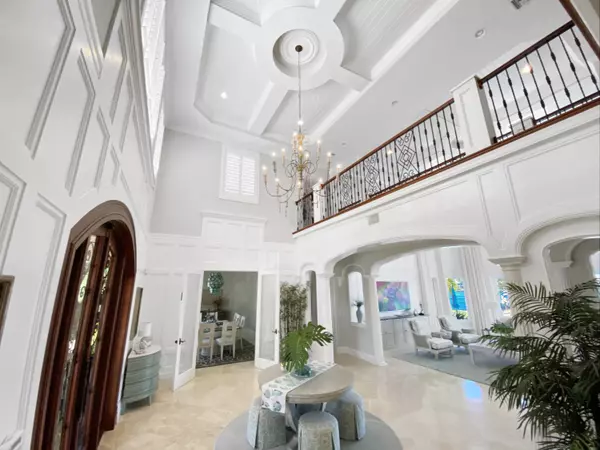Bought with Illustrated Properties
$5,000,000
$5,500,000
9.1%For more information regarding the value of a property, please contact us for a free consultation.
5 Beds
6.1 Baths
7,334 SqFt
SOLD DATE : 07/30/2020
Key Details
Sold Price $5,000,000
Property Type Single Family Home
Sub Type Single Family Detached
Listing Status Sold
Purchase Type For Sale
Square Footage 7,334 sqft
Price per Sqft $681
Subdivision Anchorage Point
MLS Listing ID RX-10609854
Sold Date 07/30/20
Style Traditional
Bedrooms 5
Full Baths 6
Half Baths 1
Construction Status Resale
HOA Y/N No
Year Built 2003
Annual Tax Amount $89,816
Tax Year 2019
Lot Size 1.479 Acres
Property Description
Where the Loxahatchee River meets the North Fork you will find a protected cove with blue water. This 1.4 acre gated estate has an eastern exposure. Chicago Brick paver driveway, lush tropical landscaping abounds to the Porte-cochere and motor court. Two story home, with 4 car garage overlooking the beautiful Loxahatchee River. Enjoy blue water on incoming tides year round. Handcrafted entry doors lead to an elegant entry foyer with a coastal flair. Custom traditional wood work includes wood ceilings, custom moldings and walls. Two way gas fireplace in the main living room to the study. Private dining room can accommodate 10 or more. First floor master or an elevator across a bridge to a grand master suite with breakfast bar, sitting room, private balcony, his and her private baths
Location
State FL
County Palm Beach
Area 5060
Zoning R-1A(c
Rooms
Other Rooms Family, Laundry-Inside, Storage, Cabana Bath, Den/Office, Laundry-Util/Closet
Master Bath Separate Shower, Mstr Bdrm - Upstairs, Mstr Bdrm - Sitting, 2 Master Baths, Bidet, Spa Tub & Shower, Separate Tub
Interior
Interior Features Wet Bar, French Door, Kitchen Island, Roman Tub, Volume Ceiling, Walk-in Closet, Elevator, Bar, Foyer, Pantry, Fireplace(s), Split Bedroom
Heating Central, Zoned
Cooling Zoned, Central, Ceiling Fan
Flooring Wood Floor, Marble
Furnishings Furniture Negotiable
Exterior
Exterior Feature Built-in Grill, Covered Patio, Zoned Sprinkler, Auto Sprinkler, Open Balcony, Open Patio, Tennis Court, Outdoor Shower, Fruit Tree(s), Fence
Parking Features Carport - Attached, Drive - Decorative, Drive - Circular, Driveway, 2+ Spaces, Garage - Attached
Garage Spaces 6.0
Pool Inground, Spa, Heated
Community Features Title Insurance
Utilities Available Electric, Public Sewer, Gas Bottle, Cable, Public Water
Amenities Available Sidewalks
Waterfront Description River,Ocean Access,Navigable
Water Access Desc Private Dock,Water Available,Electric Available,Hoist/Davit,Lift,Up to 40 Ft Boat
View River
Roof Type S-Tile
Present Use Title Insurance
Handicap Access Accessible Elevator Installed, Wide Hallways
Exposure West
Private Pool Yes
Building
Lot Description 1 to < 2 Acres, Public Road, Interior Lot
Story 2.00
Foundation Concrete
Construction Status Resale
Schools
Elementary Schools Limestone Creek Elementary School
Middle Schools Jupiter Middle School
High Schools Jupiter High School
Others
Pets Allowed Yes
HOA Fee Include None
Senior Community No Hopa
Restrictions None
Security Features Gate - Unmanned,TV Camera,Security Light,Security Sys-Owned,Motion Detector
Acceptable Financing Cash, Conventional
Horse Property No
Membership Fee Required No
Listing Terms Cash, Conventional
Financing Cash,Conventional
Pets Allowed No Restrictions
Read Less Info
Want to know what your home might be worth? Contact us for a FREE valuation!

Our team is ready to help you sell your home for the highest possible price ASAP

"My job is to find and attract mastery-based agents to the office, protect the culture, and make sure everyone is happy! "







