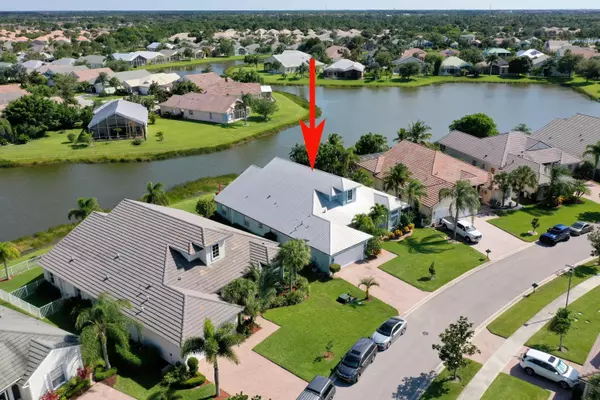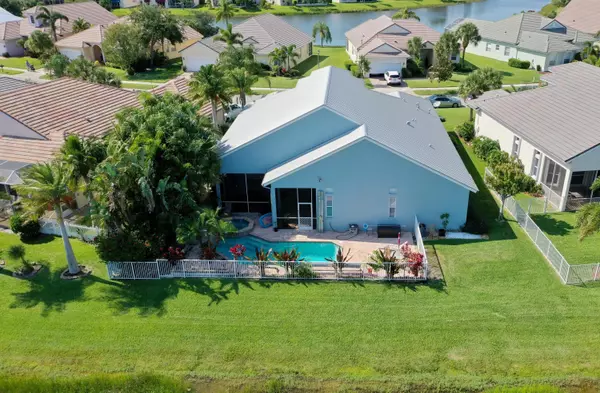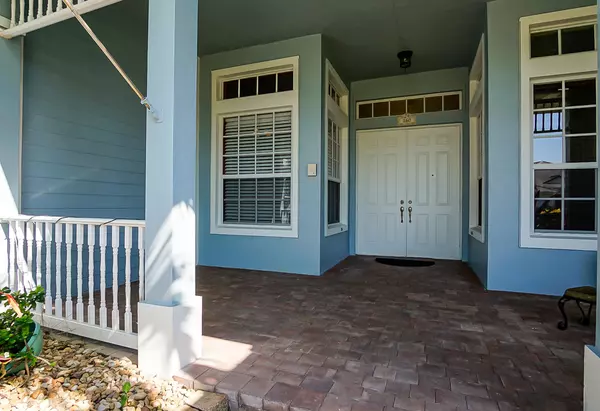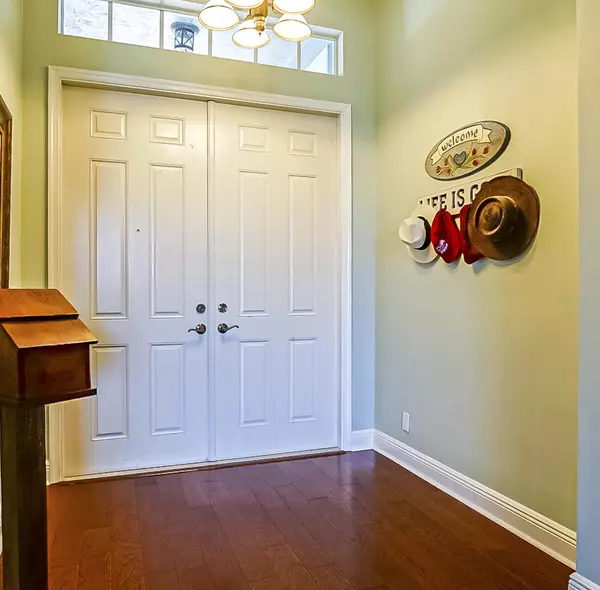Bought with Echo Fine Properties
$416,500
$425,000
2.0%For more information regarding the value of a property, please contact us for a free consultation.
4 Beds
3 Baths
2,943 SqFt
SOLD DATE : 07/10/2020
Key Details
Sold Price $416,500
Property Type Single Family Home
Sub Type Single Family Detached
Listing Status Sold
Purchase Type For Sale
Square Footage 2,943 sqft
Price per Sqft $141
Subdivision Magnolia Lakes At St Lucie West Phase 2
MLS Listing ID RX-10621479
Sold Date 07/10/20
Style Victorian
Bedrooms 4
Full Baths 3
Construction Status Resale
HOA Fees $228/mo
HOA Y/N Yes
Year Built 2004
Annual Tax Amount $6,878
Tax Year 2019
Lot Size 9,453 Sqft
Property Description
Stunning Pool home with almost 3000 sf of living space, which includes 4 bedrooms,(plus den/office. or 5th bedroom) and 3 bathrooms. Each bathroom has luxurious imported Italian marble counter tops with solid wood cabinets. Kitchen has Granite counter tops with 42'' wood cabinets and Black appliances 2018. Flooring consists of Hard wood in foyer, living room & dining room. 18'' diagonal tile in kitchen, family room, and all bathrooms, and wood laminate in all bedrooms. Enjoy your morning coffee watching the sun rise. sitting at your pool which has view of the lake. Lush plants and tree's on each side add to your privacy.New hot water heater, exterior and interior paint all 2019. Pool has solar cover with reel, heater, and cycled rainwater to fill pool level. Must see this rare
Location
State FL
County St. Lucie
Community Magnolia Lakes
Area 7500
Zoning SFR
Rooms
Other Rooms Cabana Bath, Den/Office, Family, Laundry-Inside
Master Bath Dual Sinks, Mstr Bdrm - Ground, Separate Shower, Separate Tub, Whirlpool Spa
Interior
Interior Features Built-in Shelves, Ctdrl/Vault Ceilings, Entry Lvl Lvng Area, Foyer, Pantry, Roman Tub, Volume Ceiling, Walk-in Closet
Heating Central, Gas
Cooling Central, Electric
Flooring Ceramic Tile, Wood Floor
Furnishings Unfurnished
Exterior
Exterior Feature Auto Sprinkler, Covered Patio, Fence, Lake/Canal Sprinkler, Open Patio, Open Porch, Screened Patio
Parking Features Drive - Decorative, Garage - Attached
Garage Spaces 2.0
Pool Equipment Included, Freeform, Gunite, Inground, Solar Heat, Spa
Community Features Sold As-Is
Utilities Available Cable, Electric, Gas Natural, Public Sewer, Public Water, Underground
Amenities Available Basketball, Billiards, Bocce Ball, Clubhouse, Community Room, Fitness Center, Game Room, Internet Included, Library, Lobby, Manager on Site, Picnic Area, Pool, Sauna, Sidewalks, Street Lights, Tennis
Waterfront Description Lake
View Lake, Pool
Present Use Sold As-Is
Exposure West
Private Pool Yes
Building
Lot Description < 1/4 Acre, Interior Lot, Public Road, Sidewalks
Story 1.00
Foundation CBS
Construction Status Resale
Others
Pets Allowed Restricted
HOA Fee Include Common Areas,Common R.E. Tax,Insurance-Bldg,Lawn Care,Manager,Pest Control,Recrtnal Facility,Reserve Funds,Security,Trash Removal
Senior Community No Hopa
Restrictions Buyer Approval,Commercial Vehicles Prohibited,Interview Required,Lease OK,Lease OK w/Restrict,No Lease 1st Year,No Truck/RV
Security Features Gate - Unmanned,Private Guard,Security Light,Security Patrol,TV Camera
Acceptable Financing Cash, Conventional, FHA, VA
Horse Property No
Membership Fee Required No
Listing Terms Cash, Conventional, FHA, VA
Financing Cash,Conventional,FHA,VA
Pets Allowed Up to 2 Pets
Read Less Info
Want to know what your home might be worth? Contact us for a FREE valuation!

Our team is ready to help you sell your home for the highest possible price ASAP
"My job is to find and attract mastery-based agents to the office, protect the culture, and make sure everyone is happy! "







