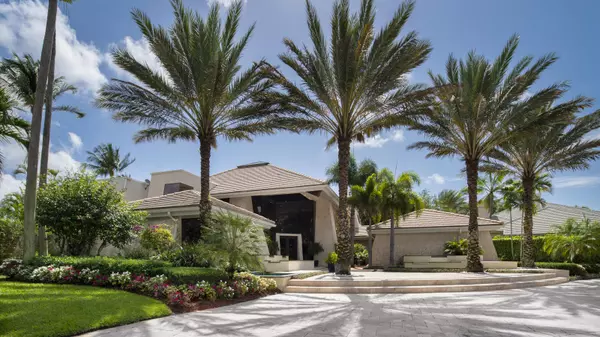Bought with Signature Real Estate Finder
$2,900,000
$3,995,000
27.4%For more information regarding the value of a property, please contact us for a free consultation.
6 Beds
6.1 Baths
7,912 SqFt
SOLD DATE : 06/25/2020
Key Details
Sold Price $2,900,000
Property Type Single Family Home
Sub Type Single Family Detached
Listing Status Sold
Purchase Type For Sale
Square Footage 7,912 sqft
Price per Sqft $366
Subdivision Princeton Estates
MLS Listing ID RX-10529180
Sold Date 06/25/20
Style Contemporary
Bedrooms 6
Full Baths 6
Half Baths 1
Construction Status Resale
Membership Fee $78,000
HOA Fees $1,800/mo
HOA Y/N Yes
Year Built 1989
Annual Tax Amount $48,942
Tax Year 2018
Lot Size 0.660 Acres
Property Description
Stunning estate home sits on an oversized lot with breathtaking views of the lake and fairway in the exclusive gated enclave of Princeton Estates in Woodfield Country Club. Soaring peak cypress ceilings, coral rock walls and a dramatic 2-sided fireplace make this home truly unique. Full bar, screened patio and 2 large dining areas are perfect for entertaining. Enjoy lavish parties at your resort style pool with slide overlooking the lake with natural gas outdoor grill & fire pit. Three bedrooms plus office downstairs and three full bedrooms and gym upstairs make this a great layout for your entire family plus guests. Enjoy cooking gourmet meals in the ktichen with Miele appliances and lovely porcelain farmhouse sink. Live the best life Florida has to offer.
Location
State FL
County Palm Beach
Community Woodfield Country Club
Area 4660
Zoning R1D_PU
Rooms
Other Rooms Den/Office, Family, Laundry-Util/Closet, Media
Master Bath Dual Sinks, Mstr Bdrm - Ground, Mstr Bdrm - Sitting, Spa Tub & Shower, Whirlpool Spa
Interior
Interior Features Closet Cabinets, Ctdrl/Vault Ceilings, Decorative Fireplace, Fireplace(s), Foyer, Kitchen Island, Volume Ceiling, Walk-in Closet
Heating Central
Cooling Central
Flooring Ceramic Tile, Laminate, Marble, Wood Floor
Furnishings Unfurnished
Exterior
Exterior Feature Built-in Grill, Deck, Open Balcony
Parking Features 2+ Spaces, Drive - Circular, Drive - Decorative, Driveway, Garage - Attached, Open, Street
Garage Spaces 3.0
Pool Equipment Included, Freeform, Heated, Inground, Spa
Community Features Deed Restrictions
Utilities Available Electric, Gas Natural, Public Sewer, Public Water
Amenities Available Basketball, Bike - Jog, Billiards, Cafe/Restaurant, Clubhouse, Community Room, Elevator, Fitness Center, Game Room, Golf Course, Library, Lobby, Picnic Area, Pool, Sidewalks, Street Lights, Tennis
Waterfront Description Lake
View Garden, Golf, Lake, Other, Pool
Roof Type Flat Tile
Present Use Deed Restrictions
Exposure Southwest
Private Pool Yes
Building
Lot Description 1/2 to < 1 Acre
Story 2.00
Foundation CBS
Construction Status Resale
Schools
Elementary Schools Calusa Elementary School
Middle Schools Omni Middle School
High Schools Spanish River Community High School
Others
Pets Allowed Yes
HOA Fee Include Common Areas,Security
Senior Community No Hopa
Restrictions Buyer Approval,Lease OK w/Restrict,No Truck/RV,Tenant Approval
Security Features Burglar Alarm,Gate - Manned,Motion Detector,Security Patrol,Security Sys-Leased
Acceptable Financing Cash, Conventional
Horse Property No
Membership Fee Required Yes
Listing Terms Cash, Conventional
Financing Cash,Conventional
Read Less Info
Want to know what your home might be worth? Contact us for a FREE valuation!

Our team is ready to help you sell your home for the highest possible price ASAP

"My job is to find and attract mastery-based agents to the office, protect the culture, and make sure everyone is happy! "







