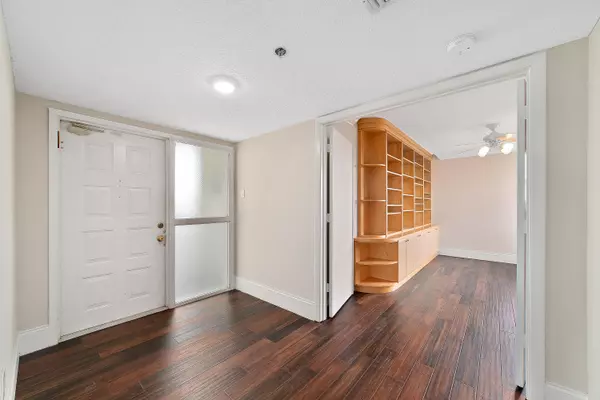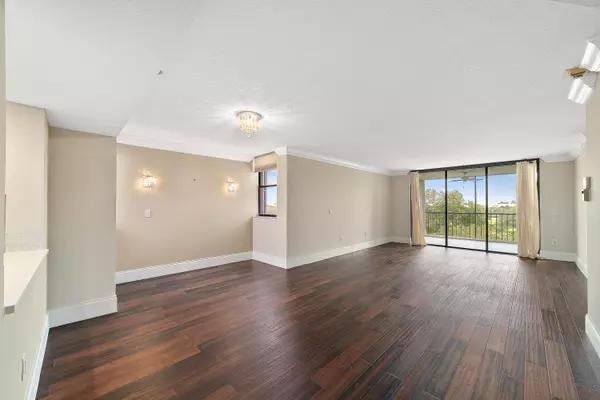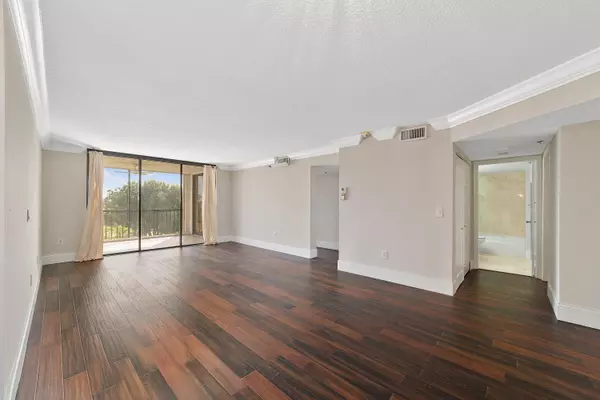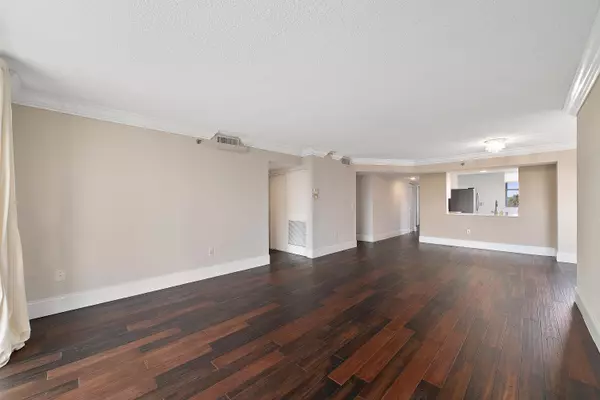Bought with E PRO Realty
$325,000
$325,000
For more information regarding the value of a property, please contact us for a free consultation.
3 Beds
2 Baths
1,649 SqFt
SOLD DATE : 05/29/2020
Key Details
Sold Price $325,000
Property Type Condo
Sub Type Condo/Coop
Listing Status Sold
Purchase Type For Sale
Square Footage 1,649 sqft
Price per Sqft $197
Subdivision Club Royale Condo
MLS Listing ID RX-10597629
Sold Date 05/29/20
Bedrooms 3
Full Baths 2
Construction Status Resale
HOA Fees $519/mo
HOA Y/N Yes
Year Built 1991
Annual Tax Amount $4,545
Tax Year 2019
Lot Size 11.221 Acres
Property Description
Welcome to this 3 bedroom 2 bath corner unit located in the gated community of Club Royale at Boca Del Mar. The whole unit has been recently updated! Updates include new crown molding, bamboo floors, balcony tiles, A/C unit, frameless showers, vanities in the baths, washer/dryer and fresh paint. In addition the kitchen was also completely modernized with quartz countertops, a stylish tile backsplash, new cabinets and stainless steel appliances. This unit offers complete hurricane protection and has beautiful water and golf course views that can be enjoyed from a screened-in balcony. Club Royale is centrally located for easy access to highways, minutes away from the mall, beach and restaurants and offers a club house, pool/spa and much more . All ages welcome.
Location
State FL
County Palm Beach
Area 4580
Zoning AR
Rooms
Other Rooms Family, Laundry-Util/Closet, Storage
Master Bath Dual Sinks, Separate Shower
Interior
Interior Features Built-in Shelves, Closet Cabinets, Elevator, Fire Sprinkler, Pantry, Walk-in Closet
Heating Central, Heat Pump-Reverse
Cooling Ceiling Fan, Central
Flooring Ceramic Tile, Vinyl Floor, Wood Floor
Furnishings Unfurnished
Exterior
Garage Spaces 1.0
Utilities Available Cable, Electric, No Telephone
Amenities Available Clubhouse, Community Room, Elevator, Extra Storage, Fitness Center, Library, Picnic Area, Pool, Spa-Hot Tub, Whirlpool
Waterfront Description None
View Golf, Pond, Pool
Exposure North
Private Pool No
Building
Lot Description Zero Lot
Story 7.00
Unit Features Corner
Foundation CBS, Concrete
Unit Floor 5
Construction Status Resale
Others
Pets Allowed Yes
Senior Community No Hopa
Restrictions Interview Required,No Corporate Buyers,No Lease First 2 Years,No Truck/RV
Security Features Entry Card,Entry Phone,Gate - Unmanned
Acceptable Financing Cash, Conventional, FHA, VA
Horse Property No
Membership Fee Required No
Listing Terms Cash, Conventional, FHA, VA
Financing Cash,Conventional,FHA,VA
Read Less Info
Want to know what your home might be worth? Contact us for a FREE valuation!

Our team is ready to help you sell your home for the highest possible price ASAP

"My job is to find and attract mastery-based agents to the office, protect the culture, and make sure everyone is happy! "







