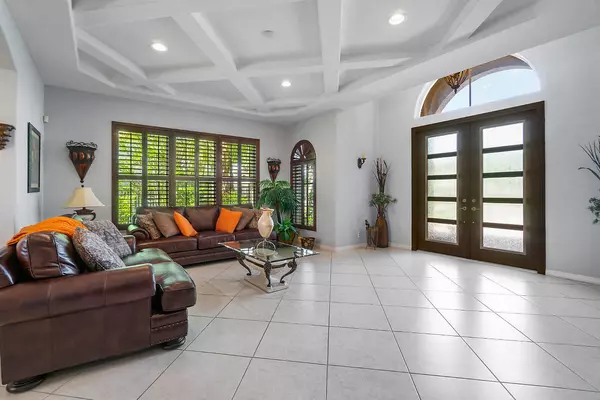Bought with Coldwell Banker Realty
$555,000
$576,900
3.8%For more information regarding the value of a property, please contact us for a free consultation.
5 Beds
3.1 Baths
4,066 SqFt
SOLD DATE : 05/29/2020
Key Details
Sold Price $555,000
Property Type Single Family Home
Sub Type Single Family Detached
Listing Status Sold
Purchase Type For Sale
Square Footage 4,066 sqft
Price per Sqft $136
Subdivision Black Diamond Ph 2
MLS Listing ID RX-10574819
Sold Date 05/29/20
Style Mediterranean,Traditional
Bedrooms 5
Full Baths 3
Half Baths 1
Construction Status Resale
HOA Fees $290/mo
HOA Y/N Yes
Year Built 2004
Annual Tax Amount $5,910
Tax Year 2018
Lot Size 8,979 Sqft
Property Description
Walk through the decorator's choice impact glass double doors as your formal living room awaits. Sit at your dinner table and watch the sunsets while enjoying a delicious dinner prepared in this beautiful kitchen with granite counter tops and newer stainless steel appliances. Walk through your impact glass French doors unto the 2 story screened pool & covered patio. This lakefront home offers spectacular sunsets, a beautiful heated pool, a full bed downstairs, 4 beds upstairs, 2 joined with a jack&jill bath. Master offers a sitting area that can be used as an office, gym or nursery; large balcony, two walking closets, and a soaking tub. In addition, this 5080 sq fT home aoffers: solar panels (sellers save appx. $300.00 p/m on electric bill), interior plantation shutters, freshly
Location
State FL
County Palm Beach
Area 5520
Zoning PUD(ci
Rooms
Other Rooms Attic, Cabana Bath, Den/Office, Family, Laundry-Inside, Laundry-Util/Closet, Loft
Master Bath Dual Sinks, Mstr Bdrm - Sitting, Mstr Bdrm - Upstairs, Spa Tub & Shower, Whirlpool Spa
Interior
Interior Features Closet Cabinets, Ctdrl/Vault Ceilings, Entry Lvl Lvng Area, Fire Sprinkler, Foyer, French Door, Laundry Tub, Pantry, Roman Tub, Split Bedroom, Volume Ceiling, Walk-in Closet
Heating Central, Electric
Cooling Ceiling Fan, Central, Electric
Flooring Laminate, Tile
Furnishings Unfurnished
Exterior
Exterior Feature Auto Sprinkler, Covered Patio, Fence, Lake/Canal Sprinkler, Open Balcony, Screen Porch, Screened Balcony, Screened Patio, Shutters, Solar Panels
Parking Features 2+ Spaces, Driveway, Garage - Attached, Vehicle Restrictions
Garage Spaces 3.0
Pool Heated, Inground, Screened
Community Features Sold As-Is
Utilities Available Cable, Electric, Gas Natural, Lake Worth Drain Dis, Public Sewer, Public Water
Amenities Available Basketball, Bike - Jog, Billiards, Clubhouse, Community Room, Fitness Center, Game Room, Internet Included, Manager on Site, Pool, Sidewalks, Street Lights, Tennis
Waterfront Description Lake
View Lake, Pool
Roof Type Barrel
Present Use Sold As-Is
Exposure East
Private Pool Yes
Building
Lot Description < 1/4 Acre, Cul-De-Sac, Sidewalks
Story 2.00
Foundation CBS
Construction Status Resale
Schools
Elementary Schools Elbridge Gale Elementary School
Middle Schools Emerald Cove Middle School
High Schools Palm Beach Central High School
Others
Pets Allowed Yes
HOA Fee Include Cable,Common Areas,Common R.E. Tax,Insurance-Other,Lawn Care,Legal/Accounting,Management Fees,Pest Control,Recrtnal Facility,Reserve Funds,Security
Senior Community No Hopa
Restrictions Buyer Approval,Commercial Vehicles Prohibited,Lease OK w/Restrict,No Truck/RV,Tenant Approval
Security Features Burglar Alarm,Entry Card,Gate - Manned,Security Light,Security Sys-Owned,TV Camera
Acceptable Financing Cash, Conventional, VA
Horse Property No
Membership Fee Required No
Listing Terms Cash, Conventional, VA
Financing Cash,Conventional,VA
Pets Allowed No Aggressive Breeds, Up to 2 Pets
Read Less Info
Want to know what your home might be worth? Contact us for a FREE valuation!

Our team is ready to help you sell your home for the highest possible price ASAP

"My job is to find and attract mastery-based agents to the office, protect the culture, and make sure everyone is happy! "







