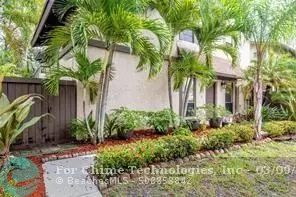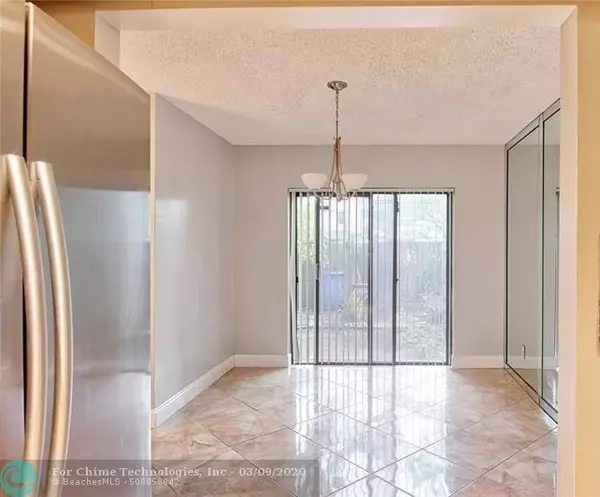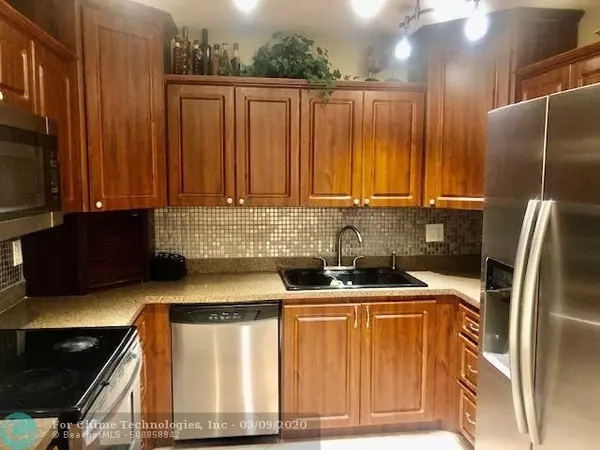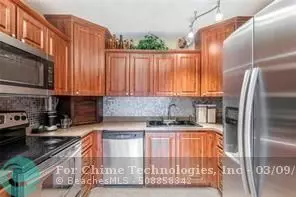$255,000
$255,000
For more information regarding the value of a property, please contact us for a free consultation.
3 Beds
2 Baths
1,450 SqFt
SOLD DATE : 04/13/2020
Key Details
Sold Price $255,000
Property Type Townhouse
Sub Type Townhouse
Listing Status Sold
Purchase Type For Sale
Square Footage 1,450 sqft
Price per Sqft $175
Subdivision Bayberry
MLS Listing ID F10220868
Sold Date 04/13/20
Style Townhouse Fee Simple
Bedrooms 3
Full Baths 2
Construction Status Resale
HOA Fees $166/mo
HOA Y/N Yes
Year Built 1979
Annual Tax Amount $3,813
Tax Year 2019
Property Description
WoW! Beautiful Corner Townhome with NO ASSOCIATION APPROVAL REQUIRED!! Beautifully remodeled Kitchen, 3 bedroom 2 bathrooms. ( 1 bedroom downstairs with full bathroom), WASHER AND DRYER INSIDE. OPEN AREA INSIDE WITH 2 PARKING SPACES IN A QUIET NEIGHBORHOOD IN THE HEART OF PEMBROKE PINES, upstairs bedrooms master has a Walk-in closet. Private patio perfect for a BBQ. Centrally located GOOD SCHOOLS. House has two designated SPACES AND GUEST. Low HOA maintenance. NO ASSOCIATION APPROVAL REQUIRED. Conveniently located near grocery stores, malls, restaurants, and entertainment.
Location
State FL
County Broward County
Community Bayberry
Area Hollywood Central West (3980;3180)
Building/Complex Name Bayberry
Rooms
Bedroom Description At Least 1 Bedroom Ground Level,Entry Level,Master Bedroom Upstairs
Other Rooms Attic, Den/Library/Office
Dining Room Dining/Living Room, Formal Dining
Interior
Interior Features First Floor Entry, Foyer Entry, Walk-In Closets
Heating Central Heat, Electric Heat
Cooling Central Cooling, Electric Cooling
Flooring Ceramic Floor, Laminate
Equipment Dishwasher, Disposal, Electric Range, Electric Water Heater, Icemaker, Microwave, Refrigerator, Smoke Detector, Washer
Exterior
Exterior Feature Fence
Amenities Available Child Play Area, Clubhouse-Clubroom, Heated Pool, Pool
Water Access N
Private Pool No
Building
Unit Features Garden View
Foundation Cbs Construction
Unit Floor 1
Construction Status Resale
Schools
Elementary Schools Pasadena Lakes
Middle Schools Pioneer
High Schools Flanagan;Charls
Others
Pets Allowed Yes
HOA Fee Include 166
Senior Community Verified
Restrictions Ok To Lease
Security Features Other Security
Acceptable Financing Cash, Conventional, FHA
Membership Fee Required No
Listing Terms Cash, Conventional, FHA
Special Listing Condition As Is
Pets Allowed Restrictions Or Possible Restrictions
Read Less Info
Want to know what your home might be worth? Contact us for a FREE valuation!

Our team is ready to help you sell your home for the highest possible price ASAP

Bought with Inmobiliata, LLC
"My job is to find and attract mastery-based agents to the office, protect the culture, and make sure everyone is happy! "







