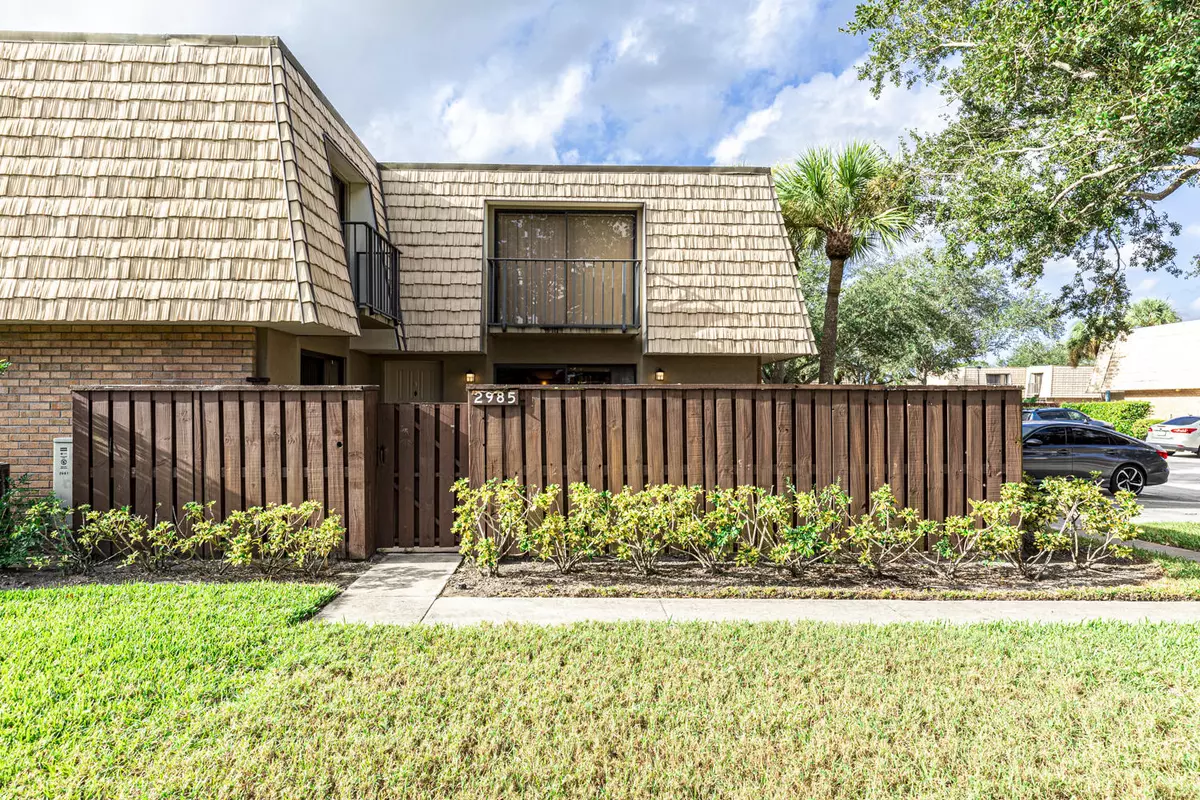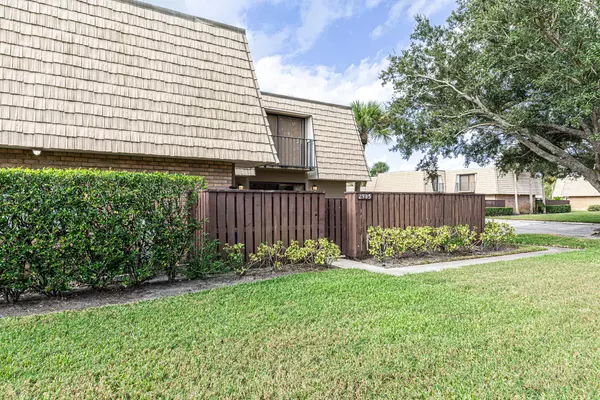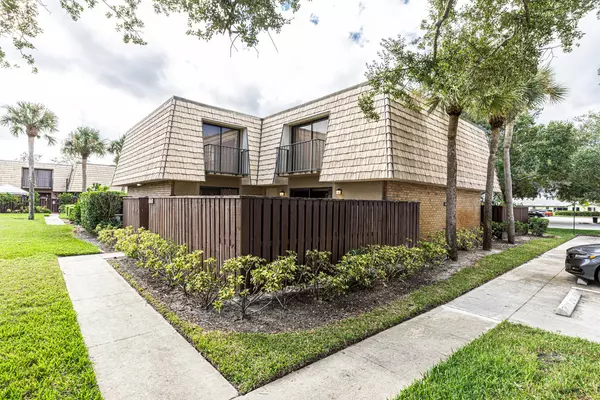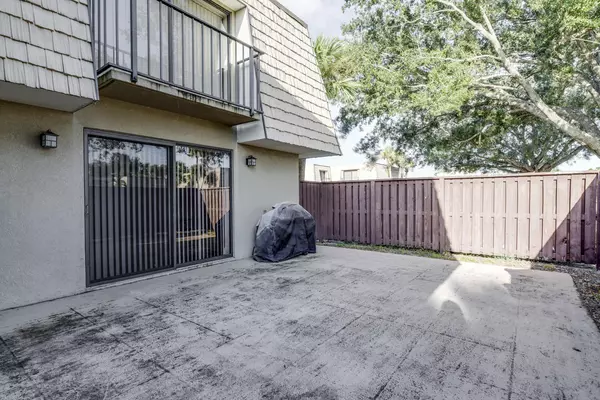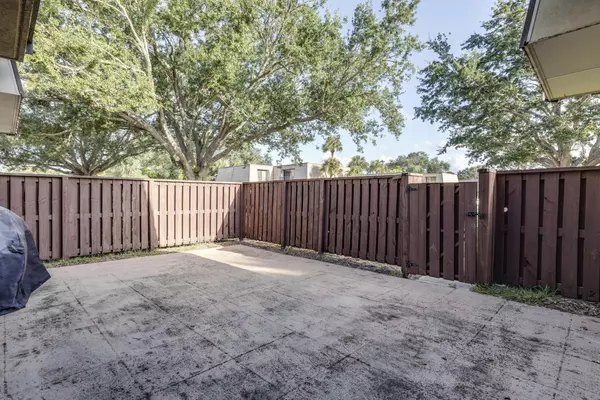Bought with Sutter & Nugent LLC
$162,000
$165,000
1.8%For more information regarding the value of a property, please contact us for a free consultation.
2 Beds
2.1 Baths
1,236 SqFt
SOLD DATE : 04/03/2020
Key Details
Sold Price $162,000
Property Type Townhouse
Sub Type Townhouse
Listing Status Sold
Purchase Type For Sale
Square Footage 1,236 sqft
Price per Sqft $131
Subdivision Sunset Trace
MLS Listing ID RX-10566666
Sold Date 04/03/20
Style Quad
Bedrooms 2
Full Baths 2
Half Baths 1
Construction Status Resale
HOA Fees $350/mo
HOA Y/N Yes
Year Built 1984
Annual Tax Amount $1,828
Tax Year 2018
Property Sub-Type Townhouse
Property Description
Amazing Opportunity Here!! This Wonderfully Renovated 2 Bedroom, 2 1/2 Bathroom CBS Townhome Exudes Newer Upgraded Wood Kitchen Cabinetry in Walnut Finish with Crown Molding, Tile Backsplash, Upgraded Sink & Faucet, SS Appliances, Laundry Cabinetry, Drop Down Kitchen Lighting & Track Lighting, Newer Half Bath Vanity, Wood Floors Throughout Main Living Areas, Kitchen & Bedrooms, New A/C, Renovated Bathrooms With New Vanities & Mirrors, Renovated Master Shower With Glass Enclosure, Large Master Walk In Closet, Fully Fenced In Front Patio Perfectly Sized to Entertain Family & Friends. Sunset Trace is a Gated Community Offering a Community Room, Pool, Exercise Room, Tennis, Basketball & Squash Courts.
Location
State FL
County Martin
Area 9 - Palm City
Zoning res
Rooms
Other Rooms Family
Master Bath Separate Shower, Mstr Bdrm - Upstairs, Dual Sinks
Interior
Interior Features Foyer, Entry Lvl Lvng Area, Walk-in Closet
Heating Central, Electric
Cooling Electric, Central, Ceiling Fan
Flooring Wood Floor, Tile, Carpet
Furnishings Unfurnished
Exterior
Exterior Feature Fence
Parking Features Assigned, Guest
Community Features Sold As-Is
Utilities Available Electric, Public Sewer, Cable, Public Water
Amenities Available Pool, Picnic Area, Fitness Center, Clubhouse, Tennis
Waterfront Description None
Present Use Sold As-Is
Exposure Southwest
Private Pool No
Building
Lot Description Paved Road, West of US-1
Story 2.00
Unit Features Corner
Foundation CBS, Concrete, Block
Construction Status Resale
Schools
Elementary Schools Citrus Grove Elementary
Middle Schools Hidden Oaks Middle School
High Schools Martin County High School
Others
Pets Allowed Restricted
HOA Fee Include Common Areas,Recrtnal Facility,Electric,Cable,Roof Maintenance,Security,Trash Removal,Pool Service,Lawn Care,Maintenance-Exterior
Senior Community No Hopa
Restrictions Buyer Approval,Lease OK w/Restrict
Security Features Gate - Manned,Security Patrol,Wall
Acceptable Financing Cash, VA, FHA, Conventional
Horse Property No
Membership Fee Required No
Listing Terms Cash, VA, FHA, Conventional
Financing Cash,VA,FHA,Conventional
Pets Allowed Up to 2 Pets, 50+ lb Pet, 21 lb to 30 lb Pet, 41 lb to 50 lb Pet, 31 lb to 40 lb Pet, < 20 lb Pet
Read Less Info
Want to know what your home might be worth? Contact us for a FREE valuation!

Our team is ready to help you sell your home for the highest possible price ASAP
"My job is to find and attract mastery-based agents to the office, protect the culture, and make sure everyone is happy! "


