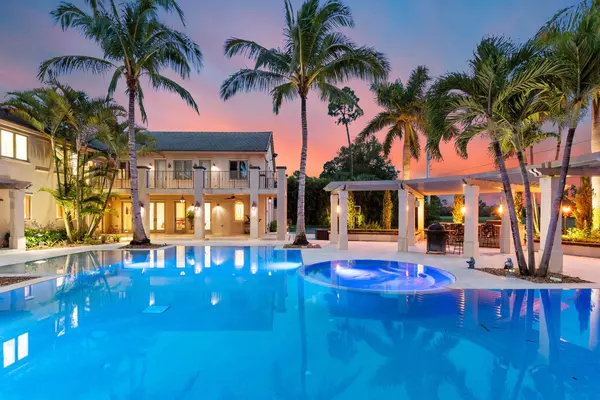Bought with Keller Williams Realty - Wellington
$1,450,000
$1,695,000
14.5%For more information regarding the value of a property, please contact us for a free consultation.
5 Beds
4.1 Baths
6,692 SqFt
SOLD DATE : 08/06/2019
Key Details
Sold Price $1,450,000
Property Type Single Family Home
Sub Type Single Family Detached
Listing Status Sold
Purchase Type For Sale
Square Footage 6,692 sqft
Price per Sqft $216
Subdivision Paddock Park 1
MLS Listing ID RX-10527284
Sold Date 08/06/19
Style < 4 Floors,French
Bedrooms 5
Full Baths 4
Half Baths 1
Construction Status Resale
HOA Y/N No
Year Built 2000
Annual Tax Amount $19,432
Tax Year 2018
Lot Size 1.001 Acres
Property Description
Palatial European inspired Estate Home in popular Paddock Park. Renovated, luxurious Main residence has 6800sq ft, 5 bedrooms, 4.5 baths, formal living and dining rooms, Gorgeous Billards/Bar room, Oversized Media/ Family room, Loft/library, Master suite wing with grand terrace, sitting room and office. Generous well equipped kitchen with large Gathering Island and large eating area, ELEVATOR and handicap friendly with wide doorways and accessible bathroom/suite. SPECTACULAR huge INFINITY EDGE POOL, basketball court PLUS a 1500 sq ft 2 Bedroom Guest House! See MORE remarks for FULL description. THIS STUNNING HOME IS A SHOWSTOPPER! Information derived from Tax Rolls/Owner and is deemed to be reliable but not guaranteed.
Location
State FL
County Palm Beach
Area 5520
Zoning WELL_PUD
Rooms
Other Rooms Family, Util-Garage, Laundry-Inside, Workshop, Recreation, Garage Apartment, Loft, Den/Office
Master Bath Separate Shower, Mstr Bdrm - Upstairs, Mstr Bdrm - Sitting, Dual Sinks, Separate Tub
Interior
Interior Features Wet Bar, Decorative Fireplace, Upstairs Living Area, Laundry Tub, Closet Cabinets, French Door, Kitchen Island, Roman Tub, Built-in Shelves, Walk-in Closet, Elevator, Bar, Foyer, Pantry, Split Bedroom, Ctdrl/Vault Ceilings
Heating Central
Cooling Central Individual, Ceiling Fan
Flooring Wood Floor, Marble
Furnishings Unfurnished
Exterior
Exterior Feature Open Patio, Summer Kitchen, Custom Lighting, Open Porch, Zoned Sprinkler, Well Sprinkler, Covered Balcony, Deck
Parking Features Garage - Attached, Driveway, 2+ Spaces, Garage - Building, Garage - Detached
Garage Spaces 4.0
Pool Inground, Salt Chlorination, Auto Chlorinator, Spa, Autoclean, Equipment Included, Heated, Gunite
Utilities Available Electric, Septic, Cable, Well Water
Amenities Available Pool, Workshop, Billiards, Spa-Hot Tub, Game Room, Extra Storage, Fitness Center, Elevator, Basketball, Bike - Jog
Waterfront Description Interior Canal
View Golf, Pool
Roof Type Concrete Tile
Handicap Access Roll-In Shower, Wide Hallways, Wide Doorways
Exposure East
Private Pool Yes
Building
Lot Description 1 to < 2 Acres
Story 2.00
Unit Features On Golf Course,Multi-Level
Foundation CBS, Stucco, Frame
Construction Status Resale
Schools
Elementary Schools Binks Forest Elementary School
Middle Schools Wellington Landings Middle
High Schools Wellington High School
Others
Pets Allowed Yes
Senior Community Verified
Restrictions None
Security Features Gate - Unmanned,TV Camera,Security Light,Security Sys-Owned,Burglar Alarm,Motion Detector
Acceptable Financing Cash, Conventional
Horse Property No
Membership Fee Required No
Listing Terms Cash, Conventional
Financing Cash,Conventional
Pets Allowed No Restrictions
Read Less Info
Want to know what your home might be worth? Contact us for a FREE valuation!

Our team is ready to help you sell your home for the highest possible price ASAP

"My job is to find and attract mastery-based agents to the office, protect the culture, and make sure everyone is happy! "







