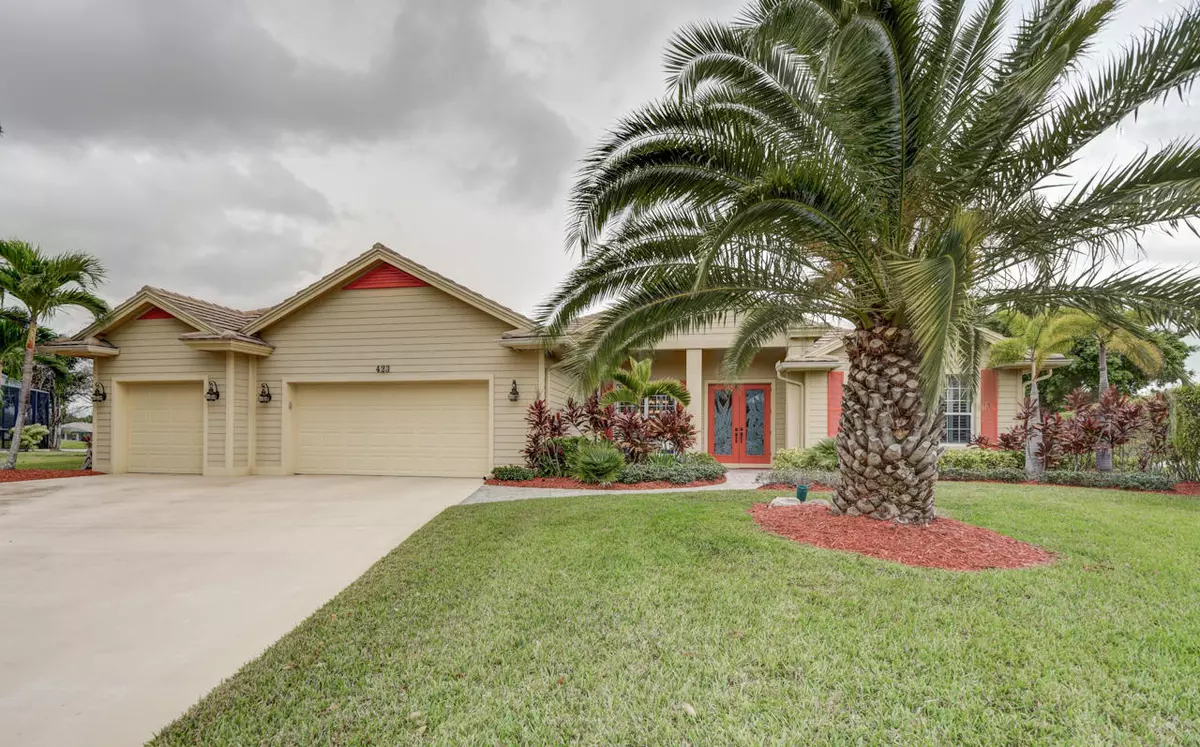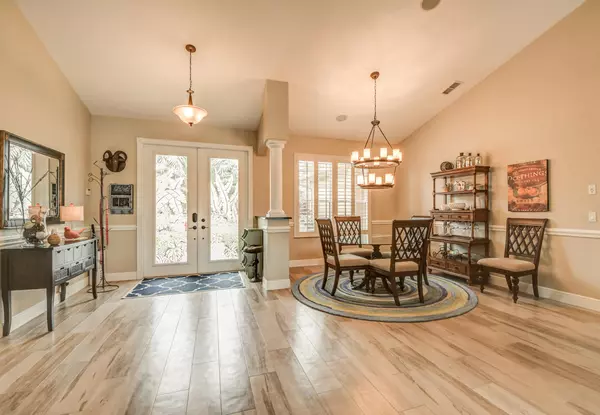Bought with Keller Williams Realty
$460,000
$459,888
For more information regarding the value of a property, please contact us for a free consultation.
4 Beds
3 Baths
2,762 SqFt
SOLD DATE : 03/02/2018
Key Details
Sold Price $460,000
Property Type Single Family Home
Sub Type Single Family Detached
Listing Status Sold
Purchase Type For Sale
Square Footage 2,762 sqft
Price per Sqft $166
Subdivision Sawgrass Lakes, Panther Trace
MLS Listing ID RX-10395311
Sold Date 03/02/18
Bedrooms 4
Full Baths 3
Construction Status Resale
HOA Fees $117/mo
HOA Y/N Yes
Year Built 2008
Annual Tax Amount $5,476
Tax Year 2017
Lot Size 0.650 Acres
Property Description
BREATHTAKING 4/3/3 LAKEFRONT POOL HOME IN SAWGRASS LAKES, PANTHER TRACE ON .65 ACRE LOT! AMAZING MEDIA ROOM WITH 172'' SCREEN, 9 POWER LEATHER RECLINERS, 7 SPEAKERS, SNACK BAR, VELVET DRAPES, PREMIUM CARPETING PLUS COZY BLANKETS. PORCELAIN WOOD LOOK TILE IN ALL AREAS EXCEPT FOR 2 BEDROOMS AND MEDIA ROOM. LUXURIOUS MASTER BATH HAS TUMBLED MARBLE FLOORS AND QUARTZ COUNTERS. WALK IN SHOWER HAS TEMPERATURE SET FAUCETS. DECADENT TUB WITH RADIANT HEAT, DOUBLE CROWN MOLDING. TANKLESS WATER HEATER. DREAM KITCHEN WITH 42'' MAPLE WOOD CABINETS, CROWN MOLDING, SOFT TOUCH DRAWERS, QUARTZ COUNTERS. . WIRED FOR SURROUND SOUND. HUGE SALTWATER, SOLAR HEATED POOL IS SCREENED WITH LARGE COVERED LANAI, 60'' OUTDOOR TV INCLUDED! HALF FENCED BACKYARD. HIGH IMPACT WINDOWS. FANTASTIC PANORAMIC LAKE VIE
Location
State FL
County St. Lucie
Community Sawgrass Lakes, Panther Trace
Area 7750
Zoning SFR
Rooms
Other Rooms Cabana Bath, Great, Laundry-Inside, Media
Master Bath Dual Sinks, Mstr Bdrm - Ground, Separate Shower, Separate Tub
Interior
Interior Features Ctdrl/Vault Ceilings, Entry Lvl Lvng Area, Foyer, Laundry Tub, Pantry, Roman Tub, Split Bedroom, Volume Ceiling, Walk-in Closet
Heating Central, Electric, Zoned
Cooling Ceiling Fan, Central, Zoned
Flooring Carpet, Tile
Furnishings Furniture Negotiable,Unfurnished
Exterior
Exterior Feature Auto Sprinkler, Covered Patio, Fruit Tree(s), Lake/Canal Sprinkler, Screened Patio, Zoned Sprinkler
Parking Features 2+ Spaces, Driveway, Garage - Attached
Garage Spaces 3.0
Pool Concrete, Equipment Included, Inground, Salt Chlorination, Screened, Solar Heat, Spa
Community Features Deed Restrictions, Sold As-Is
Utilities Available Cable, Electric, Gas Bottle, Public Sewer, Public Water, Underground
Amenities Available Boating
Waterfront Description Lake
View Lake, Pool
Roof Type Concrete Tile
Present Use Deed Restrictions,Sold As-Is
Exposure South
Private Pool Yes
Building
Lot Description 1/2 to < 1 Acre, Cul-De-Sac, Flood Zone
Story 1.00
Foundation CBS, Fiber Cement Siding
Construction Status Resale
Others
Pets Allowed Restricted
HOA Fee Include Cable,Common Areas,Management Fees
Senior Community No Hopa
Restrictions Lease OK w/Restrict,Maximum # Vehicles,Pet Restrictions
Security Features Burglar Alarm,Gate - Unmanned
Acceptable Financing Cash, Conventional, FHA, VA
Horse Property No
Membership Fee Required No
Listing Terms Cash, Conventional, FHA, VA
Financing Cash,Conventional,FHA,VA
Pets Allowed Up to 2 Pets
Read Less Info
Want to know what your home might be worth? Contact us for a FREE valuation!

Our team is ready to help you sell your home for the highest possible price ASAP
"My job is to find and attract mastery-based agents to the office, protect the culture, and make sure everyone is happy! "







